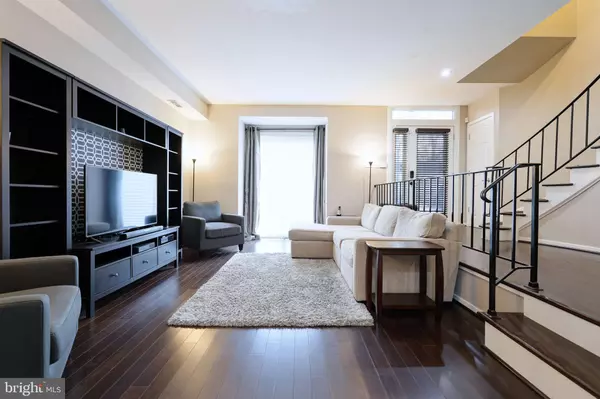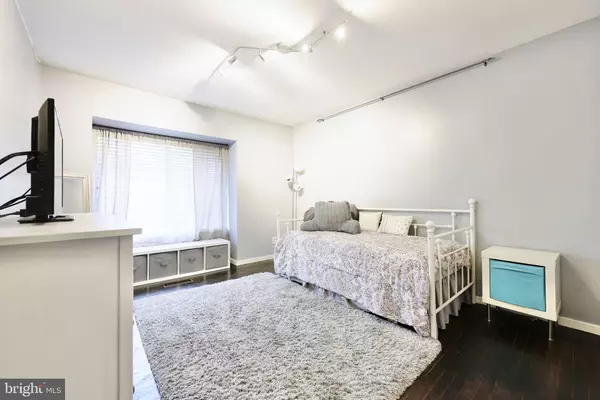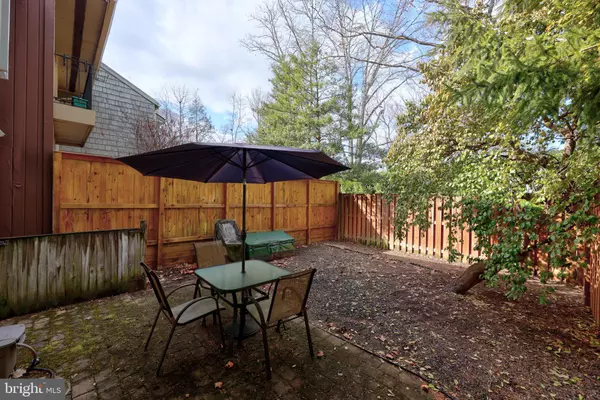3 Beds
3 Baths
1,576 SqFt
3 Beds
3 Baths
1,576 SqFt
OPEN HOUSE
Sat Feb 08, 12:00pm - 2:00pm
Key Details
Property Type Townhouse
Sub Type End of Row/Townhouse
Listing Status Active
Purchase Type For Sale
Square Footage 1,576 sqft
Price per Sqft $253
Subdivision Beechin Hills
MLS Listing ID MDHW2048500
Style Colonial
Bedrooms 3
Full Baths 2
Half Baths 1
HOA Fees $225/qua
HOA Y/N Y
Abv Grd Liv Area 1,576
Originating Board BRIGHT
Year Built 1968
Annual Tax Amount $5,185
Tax Year 2024
Lot Size 2,357 Sqft
Acres 0.05
Property Description
The property is conveniently located within walking distance of The Mall in Columbia, offering a variety of shopping, dining, and entertainment options. Additionally, Howard Community College is nearby, providing educational opportunities and cultural events.
For outdoor enthusiasts, the area boasts several parks and recreational facilities. Bryant Woods Elementary School is approximately 0.1 miles away, Wilde Lake Middle School is about 0.5 miles away, and Wilde Lake High School is roughly 0.3 miles from the property.
The neighborhood offers a blend of convenience and community amenities, making it an ideal location for those seeking both comfort and accessibility.
Location
State MD
County Howard
Zoning NT
Interior
Interior Features Combination Kitchen/Dining, Dining Area, Upgraded Countertops, Floor Plan - Traditional, Kitchen - Island, Walk-in Closet(s), Wood Floors
Hot Water 60+ Gallon Tank
Heating Central
Cooling Central A/C, Ceiling Fan(s)
Fireplaces Number 1
Fireplaces Type Wood
Equipment Dishwasher, Disposal, Dryer, Microwave, Oven - Wall, Refrigerator, Washer
Furnishings No
Fireplace Y
Appliance Dishwasher, Disposal, Dryer, Microwave, Oven - Wall, Refrigerator, Washer
Heat Source Natural Gas
Laundry Dryer In Unit, Washer In Unit
Exterior
Exterior Feature Patio(s), Porch(es)
Garage Spaces 1.0
Parking On Site 1
Fence Partially
Water Access N
View Trees/Woods
Accessibility 2+ Access Exits
Porch Patio(s), Porch(es)
Total Parking Spaces 1
Garage N
Building
Lot Description Backs to Trees, Backs - Open Common Area, Trees/Wooded
Story 2
Foundation Slab, Brick/Mortar
Sewer Public Sewer
Water Public
Architectural Style Colonial
Level or Stories 2
Additional Building Above Grade, Below Grade
New Construction N
Schools
Middle Schools Wilde Lake
High Schools Wilde Lake
School District Howard County Public School System
Others
HOA Fee Include Snow Removal,Common Area Maintenance,Trash
Senior Community No
Tax ID 1415014997
Ownership Fee Simple
SqFt Source Estimated
Acceptable Financing Conventional, Cash
Horse Property N
Listing Terms Conventional, Cash
Financing Conventional,Cash
Special Listing Condition Standard

"My job is to find and attract mastery-based agents to the office, protect the culture, and make sure everyone is happy! "






