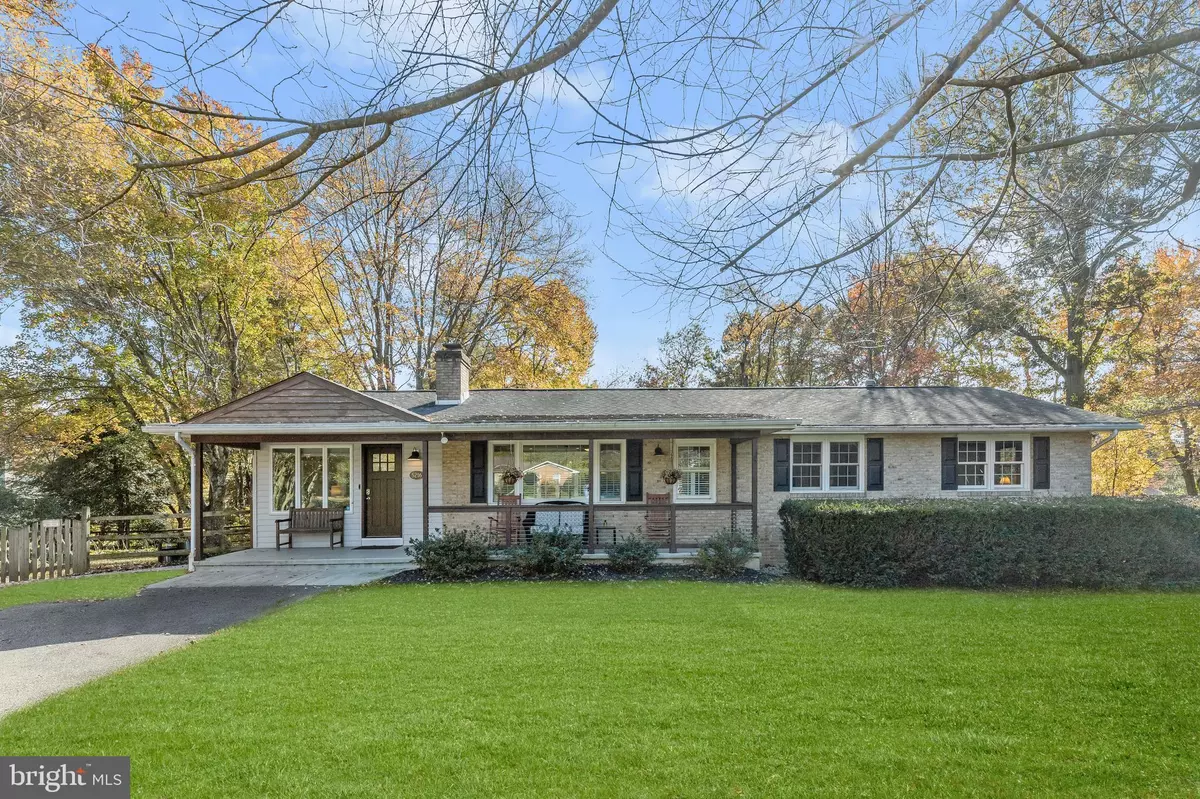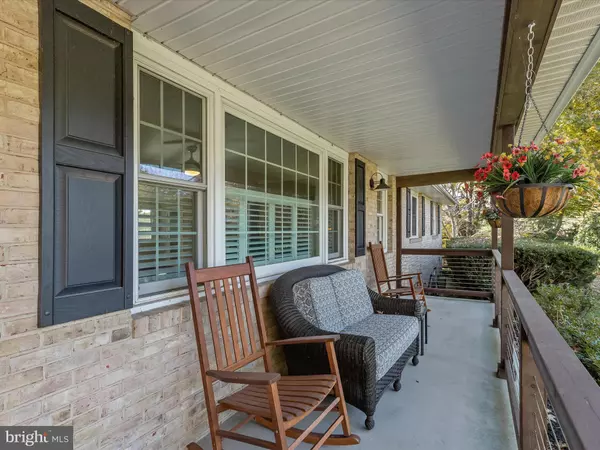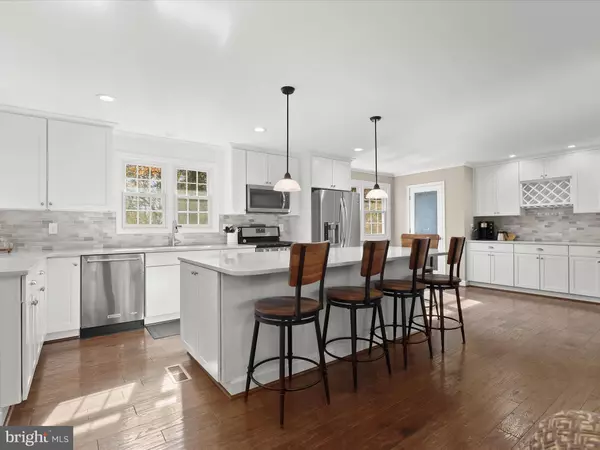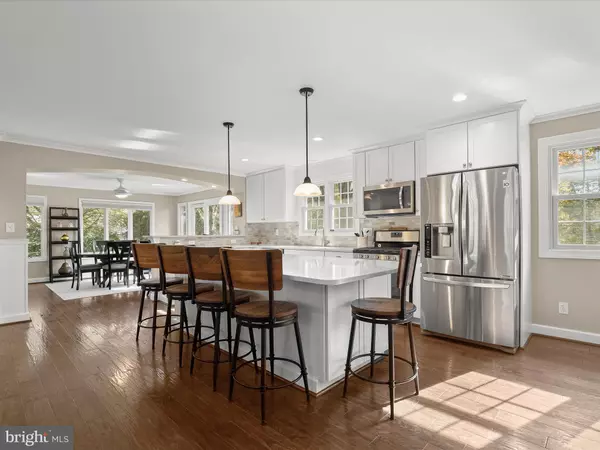4 Beds
3 Baths
2,450 SqFt
4 Beds
3 Baths
2,450 SqFt
OPEN HOUSE
Sat Feb 08, 1:00pm - 3:00pm
Key Details
Property Type Single Family Home
Sub Type Detached
Listing Status Active
Purchase Type For Sale
Square Footage 2,450 sqft
Price per Sqft $283
Subdivision Beaverbrook
MLS Listing ID MDHW2046194
Style Ranch/Rambler
Bedrooms 4
Full Baths 3
HOA Y/N N
Abv Grd Liv Area 1,764
Originating Board BRIGHT
Year Built 1966
Annual Tax Amount $8,132
Tax Year 2024
Lot Size 0.700 Acres
Acres 0.7
Property Description
Nestled on a quiet cul-de-sac in the sought-after Beaver Brook community, this beautifully updated brick-front ranch home offers the perfect blend of modern living and outdoor charm—without the burden of a mandatory HOA or Columbia Association fee! Sitting on a sprawling 0.7-acre lot, it provides both privacy and convenience, making it ideal for nature lovers, dog owners, and those who enjoy an active lifestyle.
IAs you approach, a covered front porch with modern cable railing and lush landscaping sets the tone for the stylish updates found inside. Step into an inviting open-concept layout where the living room, dining room, and kitchen flow seamlessly together. Natural light pours in through lofty windows, highlighting the rich hardwood floors and elegant crown molding. A sliding glass door leads to the upper deck, allowing for effortless indoor-outdoor living.
The heart of the home is the fully renovated kitchen, an entertainer's dream! It boasts soft-close white cabinetry, quartz countertops, a stunning stone backsplash, and a large center island with a breakfast bar. Stainless steel appliances, a gas range, and a walk-in pantry add to the functionality, while an additional wall of cabinetry with a wine rack enhances the elegance. Adjacent to the kitchen, the cozy family room features a fireplace, built-in bookcases, and custom plantation shutters, creating a warm and inviting space to relax.
The main level includes three spacious bedrooms, one of which is currently used as a home office with built-in desks. A full bath is conveniently located nearby. At the end of the hall, an optional primary bedroom serves as a private retreat with an en-suite bath.
A sliding barn door leads to the expansive lower level, which can function as a luxurious primary suite or a large recreation room. Complete with two closets and a spa-like en-suite bath featuring a furniture-style double vanity, granite counters, sconces, and a walk-in shower with floor-to-ceiling tiles, this space offers flexibility for guests, in-laws, or a private getaway. Step outside into your own private oasis! Sliding glass doors open to the lower deck and a round stone patio, leading to the fully fenced backyard.
The backyard features stone steps, a paver walkway, and a firepit—perfect for relaxing or hosting gatherings. With direct walkable access to Wilde Lake and Centennial Lake, this home is ideal for jogging, biking, dog walking, or a peaceful stroll to Town Center.
Additional highlights include a spacious laundry room, an unfinished area for ample storage, a storage shed, and unbeatable proximity to schools, The Mall in Columbia, and major commuter routes like US-29, I-95, and MD-32.
Don't miss this rare find in a mature neighborhood—modern updates, a fantastic location, and no extra fees!
Location
State MD
County Howard
Zoning R20
Rooms
Other Rooms Living Room, Dining Room, Primary Bedroom, Bedroom 2, Bedroom 3, Bedroom 4, Kitchen, Family Room, Laundry, Storage Room
Basement Rear Entrance, Sump Pump, Daylight, Full, Full, Fully Finished, Heated, Improved, Walkout Level, Windows, Connecting Stairway, Interior Access, Outside Entrance
Main Level Bedrooms 3
Interior
Interior Features Bar, Bathroom - Tub Shower, Bathroom - Walk-In Shower, Breakfast Area, Built-Ins, Carpet, Ceiling Fan(s), Combination Dining/Living, Combination Kitchen/Dining, Combination Kitchen/Living, Crown Moldings, Dining Area, Entry Level Bedroom, Floor Plan - Open, Kitchen - Eat-In, Kitchen - Island, Kitchen - Table Space, Primary Bath(s), Pantry, Recessed Lighting, Upgraded Countertops, Wood Floors, Family Room Off Kitchen
Hot Water Natural Gas
Heating Forced Air
Cooling Central A/C, Ceiling Fan(s)
Flooring Carpet, Ceramic Tile, Hardwood
Fireplaces Number 1
Fireplaces Type Fireplace - Glass Doors, Screen, Electric
Equipment Dishwasher, Dryer, Exhaust Fan, Disposal, Oven - Single, Oven/Range - Gas, Refrigerator, Stainless Steel Appliances, Washer, Water Heater
Fireplace Y
Window Features Casement,Double Pane,Replacement,Vinyl Clad
Appliance Dishwasher, Dryer, Exhaust Fan, Disposal, Oven - Single, Oven/Range - Gas, Refrigerator, Stainless Steel Appliances, Washer, Water Heater
Heat Source Natural Gas
Laundry Has Laundry, Lower Floor
Exterior
Exterior Feature Deck(s), Porch(es), Patio(s)
Garage Spaces 4.0
Fence Rear
Water Access N
View Trees/Woods, Garden/Lawn
Accessibility Other
Porch Deck(s), Porch(es), Patio(s)
Total Parking Spaces 4
Garage N
Building
Lot Description Cul-de-sac, Front Yard, Landscaping, Rear Yard, Private, Trees/Wooded
Story 2
Foundation Other
Sewer Public Sewer
Water Public
Architectural Style Ranch/Rambler
Level or Stories 2
Additional Building Above Grade, Below Grade
Structure Type Dry Wall
New Construction N
Schools
Elementary Schools Longfellow
Middle Schools Harper'S Choice
High Schools Wilde Lake
School District Howard County Public School System
Others
Senior Community No
Tax ID 1405343542
Ownership Fee Simple
SqFt Source Estimated
Security Features Main Entrance Lock,Smoke Detector
Special Listing Condition Standard

"My job is to find and attract mastery-based agents to the office, protect the culture, and make sure everyone is happy! "






