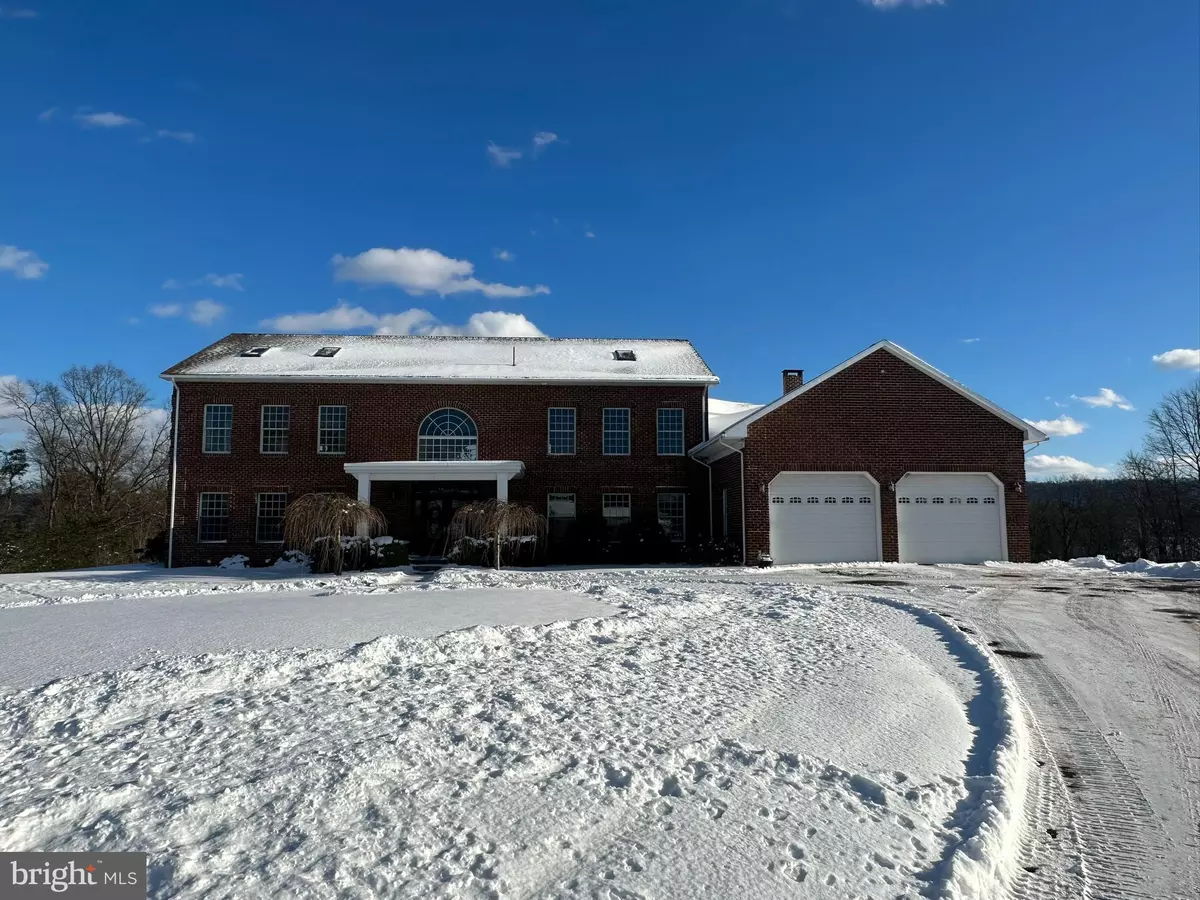3 Beds
4 Baths
8,320 SqFt
3 Beds
4 Baths
8,320 SqFt
Key Details
Property Type Single Family Home
Sub Type Detached
Listing Status Coming Soon
Purchase Type For Sale
Square Footage 8,320 sqft
Price per Sqft $138
Subdivision None Available
MLS Listing ID PAPY2006834
Style Colonial,Traditional
Bedrooms 3
Full Baths 4
HOA Y/N N
Abv Grd Liv Area 6,320
Originating Board BRIGHT
Year Built 2007
Annual Tax Amount $17,263
Tax Year 2023
Lot Size 23.710 Acres
Acres 23.71
Property Description
Step into the grand foyer adorned with a sophisticated drop-down chandelier. The heart of the home is the chef's kitchen, boasting a 10-burner Viking cooktop, an expansive island, breakfast bar, pantry, and three dishwashers, making meal prep and cleanup effortless. The formal dining room provides a refined setting for gatherings, while the family room features 12-foot ceilings, and a cozy wood-burning fireplace. A private office on the main level offers a quiet retreat for work or study.
Upstairs, the primary suite is a private oasis, featuring skylights, a spa-like bath with a waterfall, a spa tub, and a luxurious shower equipped with (18) multiple shower heads. Two additional bedrooms, each with their own full bath and skylights, ensure comfort and privacy for family or guests. A versatile loft adds space for reading, gaming, or relaxing.
The finished lower level elevates entertainment with a media room, recreation room, and a wine room. An attached, heated 2-car garage provides convenience and comfort year round. Step outside to enjoy the expansive yard, ideal for recreation or simply taking in the stunning natural surroundings. The paver patio offers a perfect vantage point to appreciate the panoramic mountain and river views.
For the hobbyist, car enthusiast, or entrepreneur, the property also includes a 40x60 detached heated workshop. Complete with electricity, multiple garage doors, and endless potential, this space is perfect for projects, storage, or pursuing your passions.
Additional highlights of this impressive property include dual staircases for seamless flow, remote-control skylights with rain sensors, zoned (9) heating for optimal comfort, recessed lighting throughout, central vacuum, a water softener, and an 80-year shingle roof for peace of mind.
Whether hosting gatherings, enjoying quiet evenings, or exploring the vast acreage, this property delivers a lifestyle of luxury and tranquility. A truly remarkable home that must be experienced to be fully appreciated.
Location
State PA
County Perry
Area Penn Twp (150210)
Zoning RESIDENTIAL
Rooms
Other Rooms Dining Room, Primary Bedroom, Bedroom 2, Bedroom 3, Kitchen, Family Room, Loft, Other, Office, Recreation Room, Media Room, Primary Bathroom
Basement Full, Fully Finished, Poured Concrete
Interior
Interior Features Wine Storage, Recessed Lighting, Double/Dual Staircase, Central Vacuum, Skylight(s), Kitchen - Gourmet, Kitchen - Island
Hot Water Electric
Heating Hot Water, Radiant, Zoned
Cooling Central A/C
Fireplaces Number 1
Inclusions Kitchen Refrigerator, washer, dryer, satellite dish
Equipment Cooktop, Dishwasher, Disposal, Dryer, Refrigerator, Washer
Fireplace Y
Appliance Cooktop, Dishwasher, Disposal, Dryer, Refrigerator, Washer
Heat Source Oil, Propane - Owned
Laundry Upper Floor
Exterior
Exterior Feature Patio(s)
Parking Features Garage - Front Entry
Garage Spaces 2.0
Water Access N
View Mountain, River
Roof Type Composite
Accessibility None
Porch Patio(s)
Attached Garage 2
Total Parking Spaces 2
Garage Y
Building
Lot Description Level
Story 2
Foundation Concrete Perimeter
Sewer On Site Septic
Water Well
Architectural Style Colonial, Traditional
Level or Stories 2
Additional Building Above Grade, Below Grade
Structure Type High
New Construction N
Schools
High Schools Susquenita
School District Susquenita
Others
Senior Community No
Tax ID 210-103.00-033.014
Ownership Fee Simple
SqFt Source Assessor
Acceptable Financing Cash, Conventional
Listing Terms Cash, Conventional
Financing Cash,Conventional
Special Listing Condition Standard

"My job is to find and attract mastery-based agents to the office, protect the culture, and make sure everyone is happy! "

