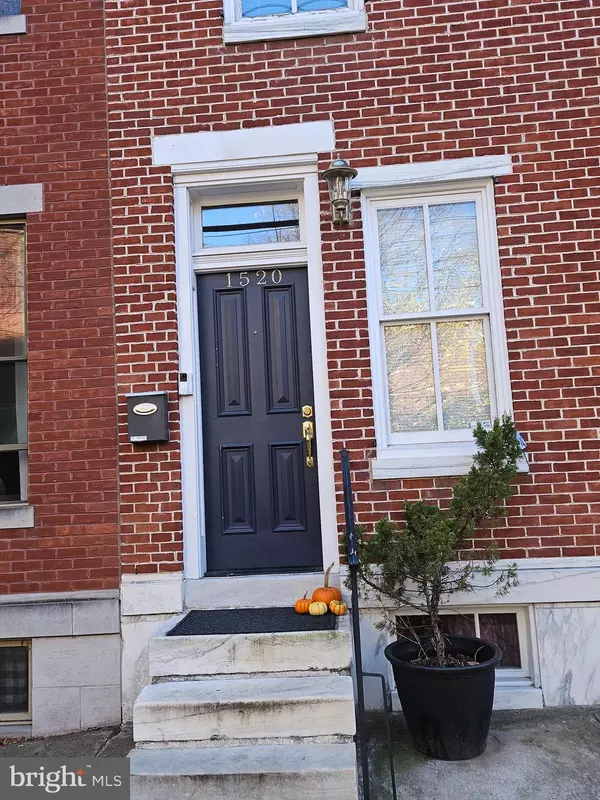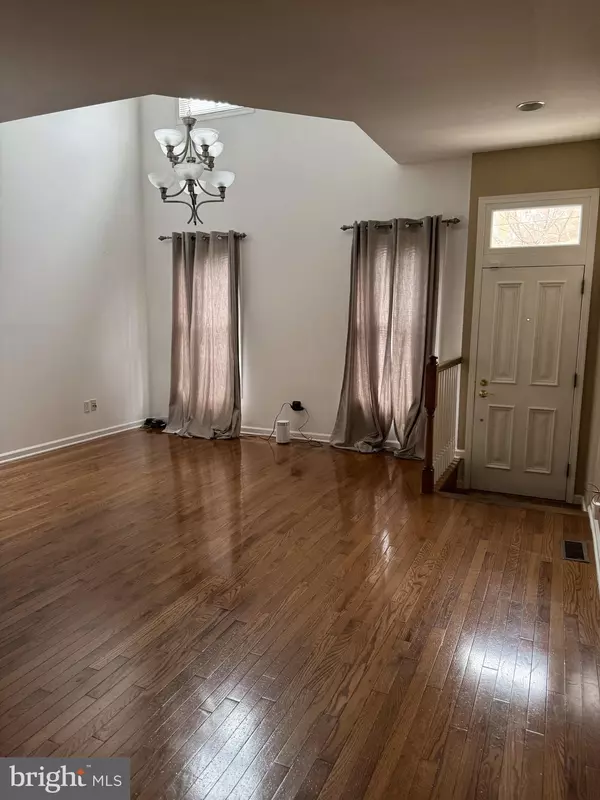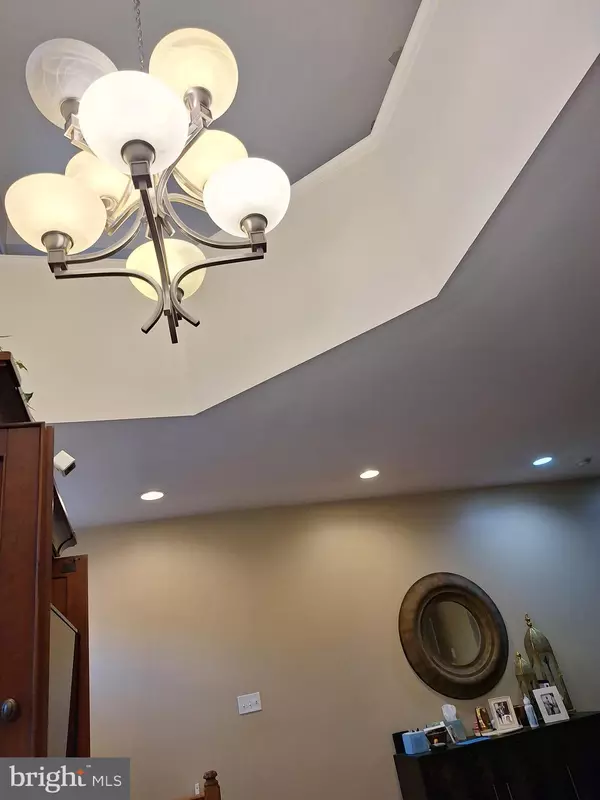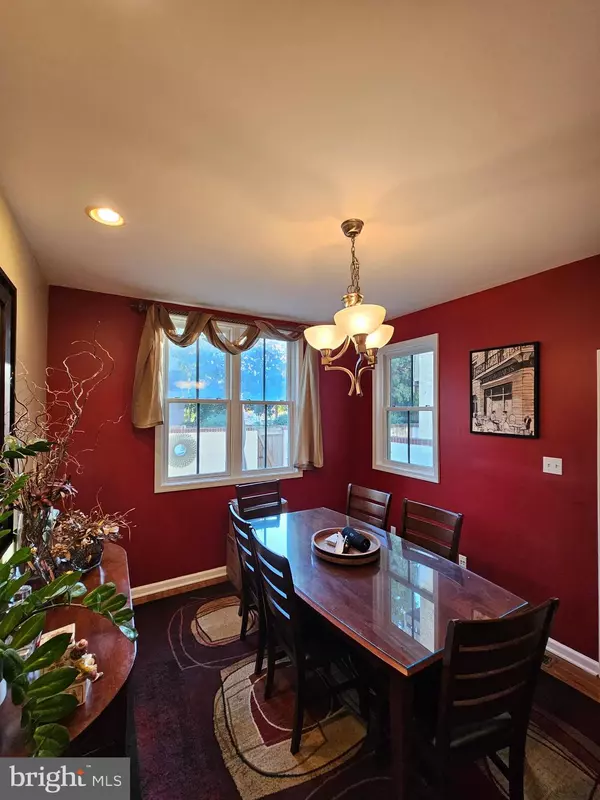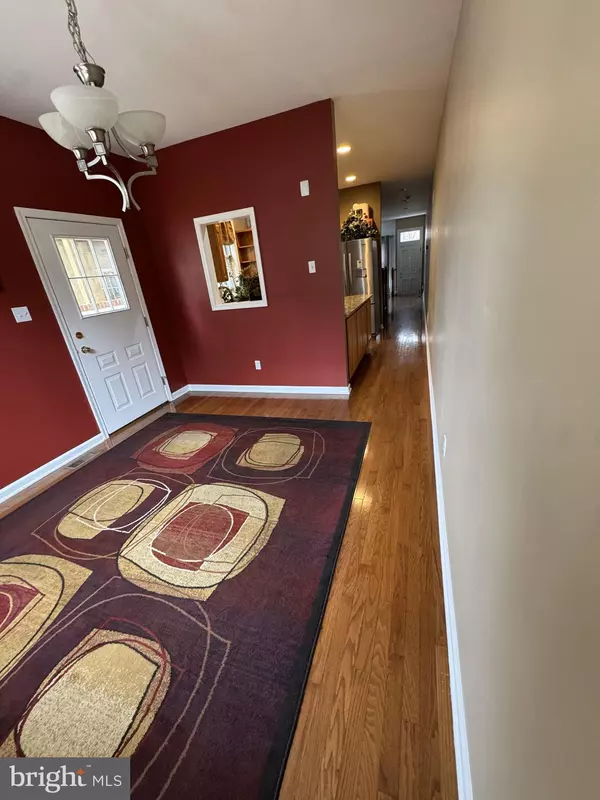4 Beds
3 Baths
2,703 SqFt
4 Beds
3 Baths
2,703 SqFt
Key Details
Property Type Townhouse
Sub Type Interior Row/Townhouse
Listing Status Active
Purchase Type For Rent
Square Footage 2,703 sqft
Subdivision Fairmount
MLS Listing ID PAPH2428114
Style Colonial
Bedrooms 4
Full Baths 2
Half Baths 1
Abv Grd Liv Area 2,703
Originating Board BRIGHT
Year Built 2008
Lot Size 1,190 Sqft
Acres 0.03
Lot Dimensions 17.00 x 70.00
Property Description
This spacious 3-story townhouse is located in the highly sought-after Fairmount section of Center City. The property offers modern upgrades, generous living space, and a convenient layout that blends comfort with style.
Main Level:
Upon entering, you're greeted by a dramatic 2-story living room featuring soaring vaulted ceilings, bathed in natural light, and accentuated by a large, elegant chandelier. A conveniently located powder room is also on this level. Moving forward, the upgraded galley kitchen boasts sleek granite countertops and ample cabinet space, perfect for cooking and entertaining. Adjacent to the kitchen is the formal dining room, which leads to the private backyard. The outdoor space includes a gate for added privacy and a storage area ideal for trash cans, baby carriages, bikes, and more.
Lower Level (Finished Basement):
The fully finished basement offers additional living space and storage, providing the perfect area for a home office, gym, or entertainment room.
Second Level:
Upstairs, you'll find an open loft area ideal for a home office, extra bedroom or lounge space. The main bedroom features a generous walk-in closet, along with two additional closets, providing ample storage. The second floor also includes a luxurious full bathroom with double sinks, & granite countertops. The washer and dryer is also located on this level.
Third Level:
The third level features a second full bathroom jacuzzi tub, along with the main bedroom with walk in closet and two additional closets, which offer plenty of space and natural light.
Gas heat and central air
Location
State PA
County Philadelphia
Area 19130 (19130)
Zoning RM1
Rooms
Other Rooms Living Room, Dining Room, Bedroom 2, Bedroom 3, Kitchen, Bedroom 1, Loft
Basement Full
Interior
Hot Water Natural Gas
Heating Forced Air
Cooling Central A/C
Inclusions Washer, dryer and refrigerator
Fireplace N
Heat Source Natural Gas
Exterior
Garage Spaces 1.0
Water Access N
Accessibility None
Total Parking Spaces 1
Garage N
Building
Story 3
Foundation Slab
Sewer Public Sewer
Water Public
Architectural Style Colonial
Level or Stories 3
Additional Building Above Grade, Below Grade
New Construction N
Schools
School District Philadelphia City
Others
Pets Allowed N
Senior Community No
Tax ID 084088800
Ownership Other
SqFt Source Assessor

"My job is to find and attract mastery-based agents to the office, protect the culture, and make sure everyone is happy! "


