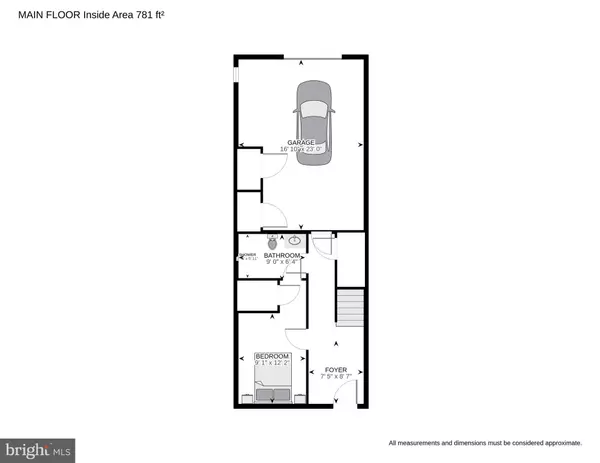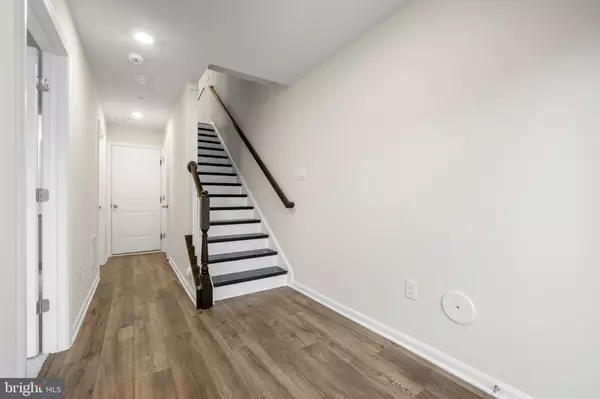
4 Beds
4 Baths
1,824 SqFt
4 Beds
4 Baths
1,824 SqFt
Key Details
Property Type Townhouse
Sub Type Interior Row/Townhouse
Listing Status Active
Purchase Type For Rent
Square Footage 1,824 sqft
Subdivision Renn Quarter
MLS Listing ID MDFR2057562
Style Contemporary
Bedrooms 4
Full Baths 4
HOA Fees $97/mo
HOA Y/N Y
Abv Grd Liv Area 1,824
Originating Board BRIGHT
Year Built 2023
Lot Size 1,296 Sqft
Acres 0.03
Lot Dimensions 0.00 x 0.00
Property Description
**Located in Renn Quarter, one of the hottest master planned communities in the City of Frederick, the home is uniquely surrounded by open space and views, away from the crowded rows area. The coming soon community amenities include clubhouse, pool and riverwalk along Carroll Creek connecting to the heart of downtown Frederick.
**The urban style Carlton model offers a unique floor plan with FOUR bedrooms and EACH of those suited with its own bathroom. *The entry level bedroom provides convenience - easy fit for an office or guest room, connecting with the rear-end garage. Adorned with LVP flooring, the main level boasts living space with natural lights, accessed with a big deck, and along with an upgraded kitchen with quartz countertop and stainless steel appliances. At the end of the living area, there is the 2nd bedroom and a full bathroom accessed from the common area as well. The upper level has two spacious bedrooms and laundry. The master bedroom suite includes a big walk-in closet.
***Don't miss the cozy time to celebrate New Year in this house. Available Today***
Location
State MD
County Frederick
Zoning RESIDENTIAL
Rooms
Other Rooms Living Room, Dining Room, Primary Bedroom, Bedroom 2, Bedroom 3, Bedroom 4, Kitchen, Foyer, Laundry, Recreation Room, Bathroom 2, Bathroom 3, Primary Bathroom, Full Bath
Basement Full, Garage Access, Heated, Outside Entrance, Poured Concrete, Sump Pump, Walkout Level, Water Proofing System, Windows
Main Level Bedrooms 1
Interior
Interior Features Attic, Family Room Off Kitchen, Dining Area, Floor Plan - Open, Kitchen - Island, Kitchen - Gourmet, Primary Bath(s), Recessed Lighting, Walk-in Closet(s)
Hot Water Electric
Cooling Central A/C
Flooring Carpet, Ceramic Tile, Luxury Vinyl Plank
Equipment Built-In Microwave, Dishwasher, Disposal, Cooktop - Down Draft, Energy Efficient Appliances, ENERGY STAR Dishwasher, ENERGY STAR Refrigerator, Icemaker, Microwave, Oven - Wall, Oven/Range - Gas, Refrigerator, Stainless Steel Appliances, Water Heater - High-Efficiency
Fireplace N
Window Features Double Pane,Energy Efficient,Low-E,Vinyl Clad
Appliance Built-In Microwave, Dishwasher, Disposal, Cooktop - Down Draft, Energy Efficient Appliances, ENERGY STAR Dishwasher, ENERGY STAR Refrigerator, Icemaker, Microwave, Oven - Wall, Oven/Range - Gas, Refrigerator, Stainless Steel Appliances, Water Heater - High-Efficiency
Heat Source Natural Gas
Laundry Upper Floor
Exterior
Exterior Feature Deck(s)
Parking Features Garage - Rear Entry
Garage Spaces 2.0
Utilities Available Cable TV, Natural Gas Available, Phone, Under Ground
Amenities Available Club House, Dog Park, Jog/Walk Path, Pool - Outdoor
Water Access N
Roof Type Architectural Shingle
Accessibility None
Porch Deck(s)
Attached Garage 1
Total Parking Spaces 2
Garage Y
Building
Story 3
Foundation Slab
Sewer Public Sewer
Water Public
Architectural Style Contemporary
Level or Stories 3
Additional Building Above Grade, Below Grade
Structure Type 9'+ Ceilings,Dry Wall
New Construction N
Schools
School District Frederick County Public Schools
Others
Pets Allowed Y
HOA Fee Include Pool(s),Recreation Facility,Road Maintenance,Snow Removal,Lawn Care Front
Senior Community No
Tax ID 1102603769
Ownership Other
SqFt Source Assessor
Miscellaneous HOA/Condo Fee,Parking,Trash Removal
Pets Allowed No Pet Restrictions


"My job is to find and attract mastery-based agents to the office, protect the culture, and make sure everyone is happy! "






