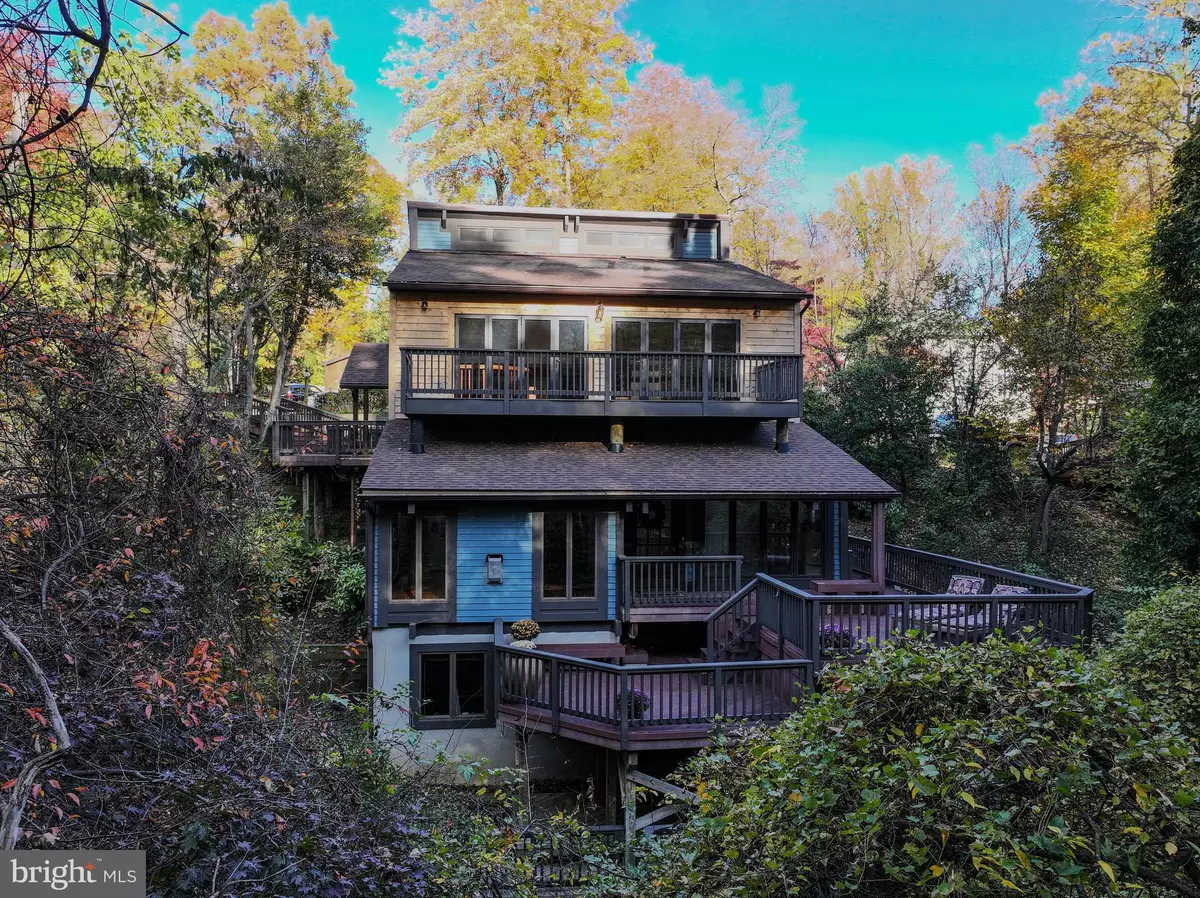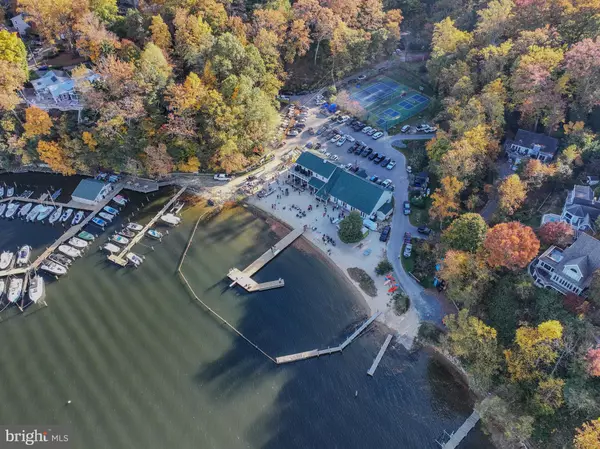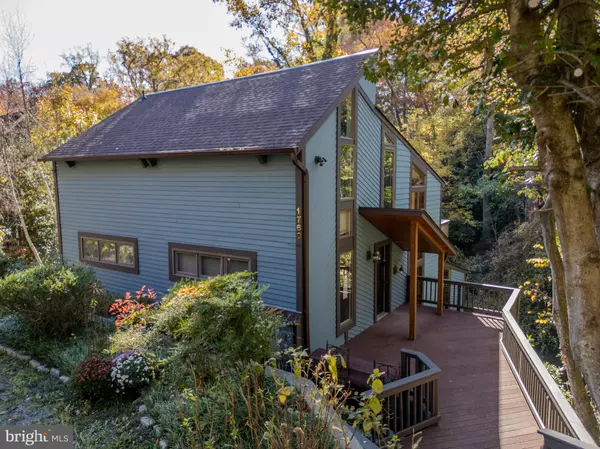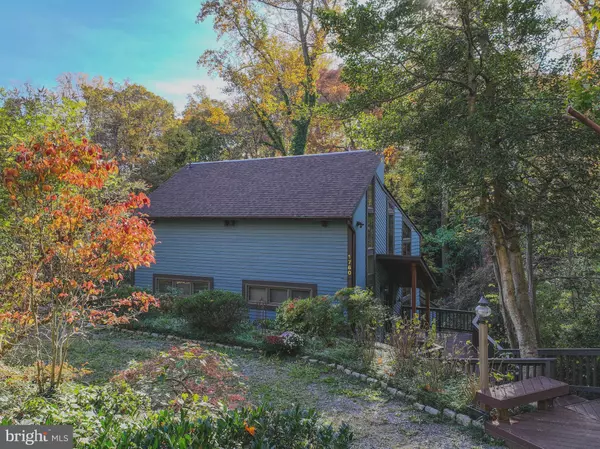
3 Beds
2 Baths
2,667 SqFt
3 Beds
2 Baths
2,667 SqFt
Key Details
Property Type Single Family Home
Sub Type Detached
Listing Status Active
Purchase Type For Sale
Square Footage 2,667 sqft
Price per Sqft $356
Subdivision Epping Forest
MLS Listing ID MDAA2091284
Style Post & Beam,Contemporary,Loft,Loft with Bedrooms,Log Home
Bedrooms 3
Full Baths 2
HOA Y/N N
Abv Grd Liv Area 2,348
Originating Board BRIGHT
Year Built 1977
Annual Tax Amount $5,015
Tax Year 2024
Lot Size 0.446 Acres
Acres 0.45
Property Description
Epping Forest is a Gated Waterfront Community on the Severn River with a communal beach, waterfront Clubhouse with restaurant and bar, tennis/pickleball and Marina. Your neighbors will become your best friends and better than family. The very best you can find in Annapolis! Year around activities include 4th of July Fireworks, Oyster & Bull Roast, Boat Club, Summer Volleyball League, Kayaks & summer camps. Come experience the best Chesapeake Bay Maritime Annapolitan Lifestyle around!
Location
State MD
County Anne Arundel
Zoning R1
Direction West
Rooms
Other Rooms Primary Bedroom, Bedroom 2, Bedroom 3, Kitchen, Foyer, Breakfast Room, Great Room, Laundry, Loft, Storage Room, Utility Room, Bathroom 2, Primary Bathroom
Basement Partially Finished, Heated, Outside Entrance, Poured Concrete, Side Entrance, Space For Rooms, Unfinished
Main Level Bedrooms 2
Interior
Interior Features Bar, Bathroom - Walk-In Shower, Bathroom - Soaking Tub, Breakfast Area, Built-Ins, Ceiling Fan(s), Combination Dining/Living, Dining Area, Entry Level Bedroom, Floor Plan - Open, Kitchen - Gourmet, Primary Bath(s), Upgraded Countertops, Water Treat System, Wet/Dry Bar, Wood Floors
Hot Water Electric
Heating Heat Pump(s)
Cooling Central A/C
Flooring Wood, Solid Hardwood, Hardwood
Inclusions All Appliances Installed including wine fridge
Equipment Cooktop, Dishwasher, Oven - Double, Oven - Wall, Refrigerator, Stainless Steel Appliances
Furnishings No
Fireplace N
Window Features Casement,Insulated,Storm,Wood Frame
Appliance Cooktop, Dishwasher, Oven - Double, Oven - Wall, Refrigerator, Stainless Steel Appliances
Heat Source Electric, Propane - Leased
Exterior
Garage Spaces 6.0
Utilities Available Cable TV Available, Propane, Under Ground
Amenities Available Beach, Boat Ramp, Club House, Common Grounds, Jog/Walk Path, Marina/Marina Club, Pier/Dock, Tennis Courts, Tot Lots/Playground, Gated Community
Water Access Y
Water Access Desc Boat - Powered,Canoe/Kayak,Fishing Allowed,Private Access,Swimming Allowed
View Panoramic, Scenic Vista, Trees/Woods
Roof Type Architectural Shingle
Accessibility None
Total Parking Spaces 6
Garage N
Building
Lot Description Backs to Trees, Cul-de-sac, Front Yard, Landscaping, No Thru Street, Partly Wooded, Private, Trees/Wooded
Story 6.5
Foundation Pillar/Post/Pier, Block
Sewer Private Septic Tank
Water Well
Architectural Style Post & Beam, Contemporary, Loft, Loft with Bedrooms, Log Home
Level or Stories 6.5
Additional Building Above Grade, Below Grade
Structure Type Cathedral Ceilings,Beamed Ceilings,2 Story Ceilings,Log Walls,Wood Ceilings,Vaulted Ceilings
New Construction N
Schools
Elementary Schools Rolling Knolls
Middle Schools Bates
High Schools Annapolis
School District Anne Arundel County Public Schools
Others
Pets Allowed Y
Senior Community No
Tax ID 020224002221754
Ownership Fee Simple
SqFt Source Assessor
Acceptable Financing Conventional, Cash
Listing Terms Conventional, Cash
Financing Conventional,Cash
Special Listing Condition Standard
Pets Allowed Dogs OK, Cats OK


"My job is to find and attract mastery-based agents to the office, protect the culture, and make sure everyone is happy! "






