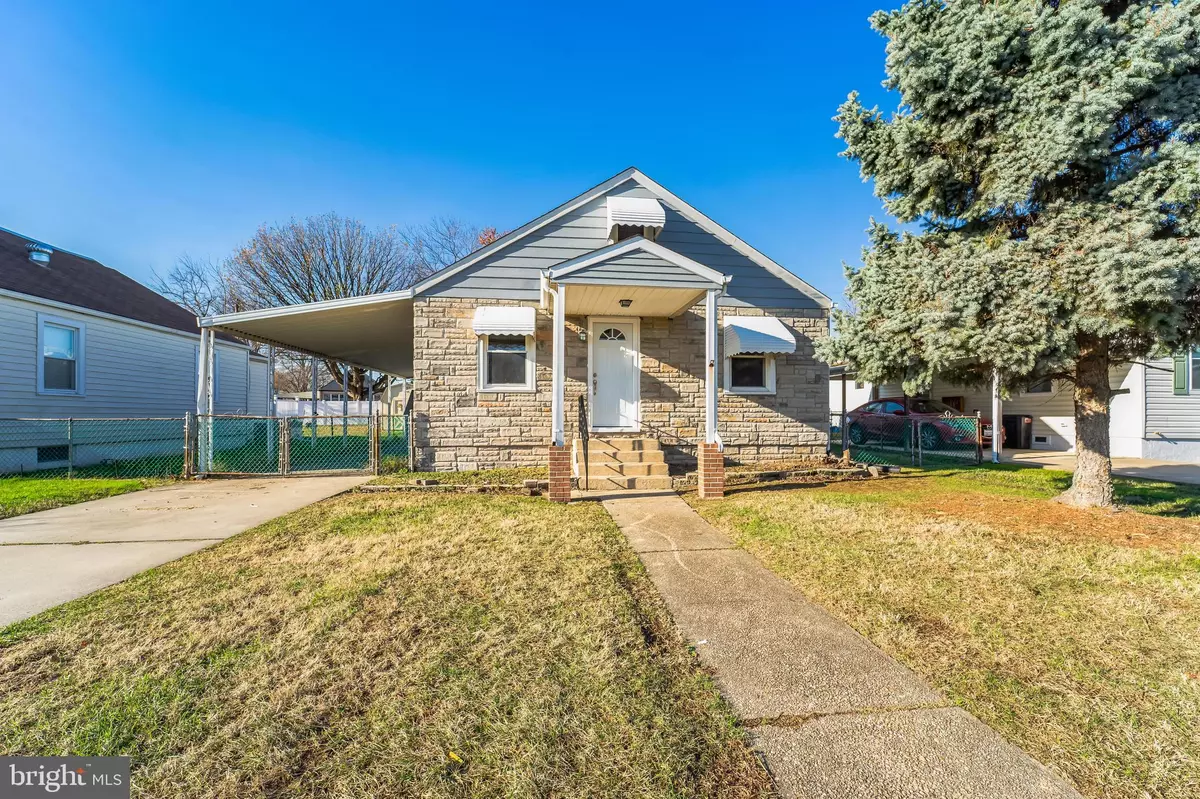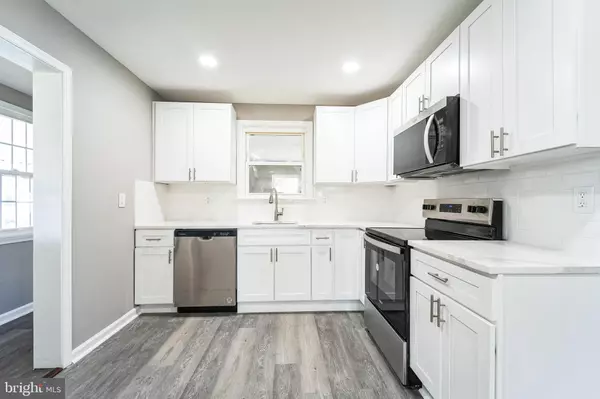
3 Beds
2 Baths
1,800 SqFt
3 Beds
2 Baths
1,800 SqFt
Key Details
Property Type Single Family Home
Sub Type Detached
Listing Status Active
Purchase Type For Sale
Square Footage 1,800 sqft
Price per Sqft $194
Subdivision Gray Manor
MLS Listing ID MDBC2114660
Style Cape Cod
Bedrooms 3
Full Baths 2
HOA Y/N N
Abv Grd Liv Area 1,800
Originating Board BRIGHT
Year Built 1943
Annual Tax Amount $1,742
Tax Year 2024
Lot Size 10,527 Sqft
Acres 0.24
Property Description
With 3 bedrooms and 2 full bathrooms, this home is thoughtfully designed for comfort and flexibility in living.
The main level features 2 bedrooms, 1 full bathroom, and a bright, open-concept living area with sleek new luxury vinyl plank flooring and recessed lighting throughout. The kitchen is a standout, boasting brand-new white cabinetry, a tiled backsplash, and stainless steel appliances, including an electric range. A spacious sunroom addition at the back of the house provides extra living space with built-in shelving and ceiling fans for year-round enjoyment.
The top floor has been finished to include a private bedroom. The fully finished basement adds even more functionality with its large recreation area, a full bathroom, and a dedicated laundry space. The home is equipped with a gas furnace and gas water heater for efficient heating.
Outside, the property shines with a large fenced backyard, a new deck for entertaining, and a large patio ideal for outdoor gatherings. Additional features include a carport, a driveway for ample parking, and a shed that conveys with the property.
This home truly has it all, combining modern convenience with practical amenities to suit your lifestyle.
Location
State MD
County Baltimore
Zoning .
Rooms
Basement Outside Entrance, Walkout Stairs, Windows
Main Level Bedrooms 2
Interior
Interior Features Breakfast Area, Carpet, Ceiling Fan(s), Dining Area, Entry Level Bedroom, Kitchen - Country, Recessed Lighting
Hot Water Natural Gas
Heating Heat Pump(s)
Cooling Central A/C
Equipment Built-In Microwave, Dishwasher, Disposal, Dryer, Refrigerator, Stove, Washer
Fireplace N
Appliance Built-In Microwave, Dishwasher, Disposal, Dryer, Refrigerator, Stove, Washer
Heat Source Natural Gas
Exterior
Garage Spaces 1.0
Water Access N
Accessibility None
Total Parking Spaces 1
Garage N
Building
Story 3
Foundation Other
Sewer Public Sewer
Water Public
Architectural Style Cape Cod
Level or Stories 3
Additional Building Above Grade, Below Grade
New Construction N
Schools
Elementary Schools Bear Creek
Middle Schools General John Stricker
High Schools Patapsco High & Center For Arts
School District Baltimore County Public Schools
Others
Senior Community No
Tax ID 04121213007270
Ownership Fee Simple
SqFt Source Assessor
Special Listing Condition Standard


"My job is to find and attract mastery-based agents to the office, protect the culture, and make sure everyone is happy! "






