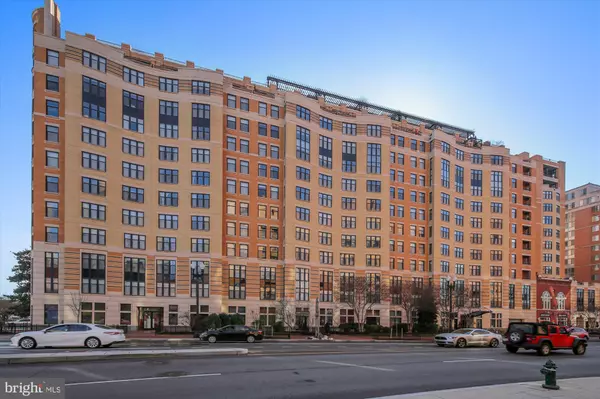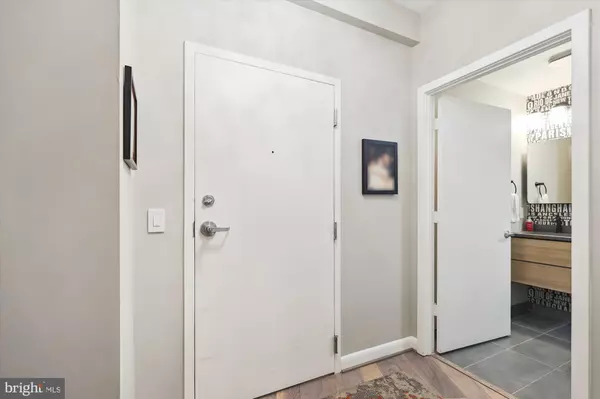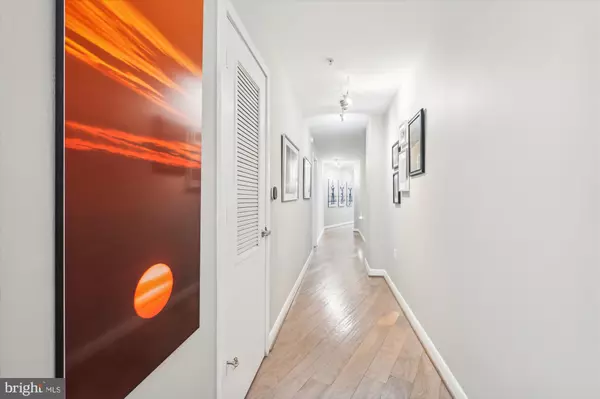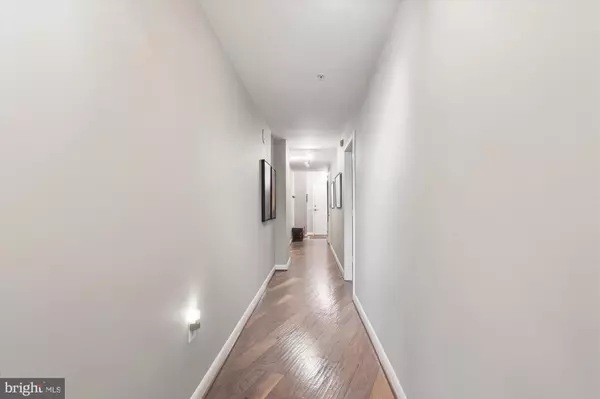
1 Bed
2 Baths
1,280 SqFt
1 Bed
2 Baths
1,280 SqFt
Key Details
Property Type Condo
Sub Type Condo/Co-op
Listing Status Active
Purchase Type For Rent
Square Footage 1,280 sqft
Subdivision Mount Vernon
MLS Listing ID DCDC2171410
Style Contemporary
Bedrooms 1
Full Baths 1
Half Baths 1
Condo Fees $628/mo
HOA Y/N N
Abv Grd Liv Area 1,280
Originating Board BRIGHT
Year Built 2004
Lot Size 119 Sqft
Property Description
The tastefully updated interior boasts modern finishes, sleek appliances, and ample natural light. The den offers versatile space perfect for a home office, guest area, or personal retreat. The unit includes a dedicated parking spot in the secure garage, ensuring convenience and peace of mind in the heart of DC.
Residents of this luxurious building enjoy premium amenities, including a 24-hour concierge desk, a fully equipped gym, and a stunning rooftop deck complete with grills, a pool, and panoramic city views. The community room offers an additional space for socializing or hosting events. All this is located in a vibrant neighborhood steps away from dining, shopping, and cultural landmarks, blending convenience and elegance into a truly exceptional living experience.
400 Massachusetts Avenue NW, Washington, DC, 20001, sits in the heart of the bustling Mount Vernon Triangle neighborhood. This area combines modern urban living with a historic charm unique to Washington, DC. The building is situated on a wide, tree-lined avenue, providing a balance of tranquility and accessibility.
The location is just a short walk from the National Mall, Union Station, and the Capitol, placing it near significant landmarks. Surrounded by diverse dining options, from cozy coffee shops to upscale restaurants, it caters to various culinary tastes. Additionally, several grocery stores and retail shops are within easy reach, making it convenient for residents and visitors.
The neighborhood is well-connected by public transportation, with multiple Metrobus stops and nearby access to the Metro’s Red, Yellow, and Green lines. For those driving, Massachusetts Avenue serves as a key artery leading to other significant parts of the city.
This address exemplifies the dynamic character of Washington, DC—where historic streetscapes meet the vibrancy of modern urban development.
Location
State DC
County Washington
Zoning 017
Direction North
Rooms
Other Rooms Living Room, Dining Room, Primary Bedroom, Kitchen, Den, Other
Main Level Bedrooms 1
Interior
Interior Features Kitchen - Gourmet, Kitchen - Island, Combination Kitchen/Dining, Combination Kitchen/Living, Combination Dining/Living, Primary Bath(s), Entry Level Bedroom, Upgraded Countertops, Window Treatments, Wood Floors, Floor Plan - Open
Hot Water Electric
Heating Forced Air
Cooling Central A/C
Equipment Dishwasher, Disposal, Dryer, Microwave, Oven/Range - Electric, Refrigerator, Washer, Washer/Dryer Stacked
Fireplace N
Window Features Double Pane
Appliance Dishwasher, Disposal, Dryer, Microwave, Oven/Range - Electric, Refrigerator, Washer, Washer/Dryer Stacked
Heat Source Electric
Exterior
Exterior Feature Deck(s), Roof, Terrace
Parking Features Basement Garage, Covered Parking
Garage Spaces 1.0
Utilities Available Cable TV Available, Under Ground
Amenities Available Elevator, Fitness Center, Party Room, Pool - Outdoor, Security, Billiard Room, Community Center, Exercise Room
Water Access N
Accessibility Elevator
Porch Deck(s), Roof, Terrace
Total Parking Spaces 1
Garage Y
Building
Story 1
Unit Features Hi-Rise 9+ Floors
Sewer Public Sewer
Water Public
Architectural Style Contemporary
Level or Stories 1
Additional Building Above Grade, Below Grade
Structure Type Dry Wall
New Construction N
Schools
Elementary Schools Walker-Jones Education Campus
Middle Schools Jefferson Middle School Academy
High Schools Dunbar Senior
School District District Of Columbia Public Schools
Others
Pets Allowed Y
HOA Fee Include Common Area Maintenance,Custodial Services Maintenance,Ext Bldg Maint,Management,Insurance,Pool(s),Recreation Facility,Snow Removal,Trash,Water
Senior Community No
Tax ID 0517//2509
Ownership Other
SqFt Source Assessor
Security Features 24 hour security,Desk in Lobby,Exterior Cameras,Fire Detection System,Monitored,Sprinkler System - Indoor,Smoke Detector
Pets Allowed Case by Case Basis


"My job is to find and attract mastery-based agents to the office, protect the culture, and make sure everyone is happy! "






