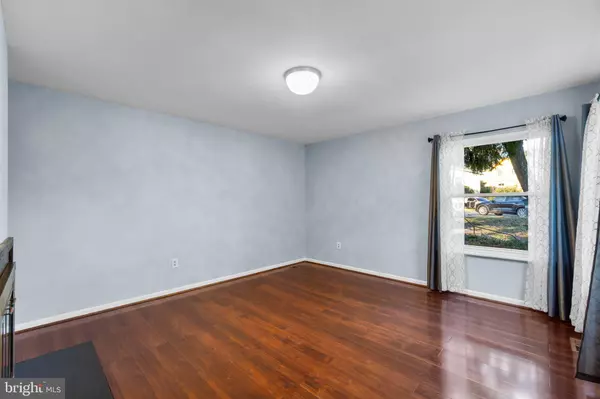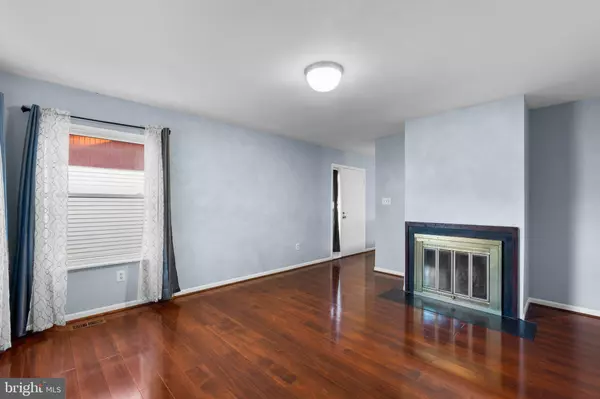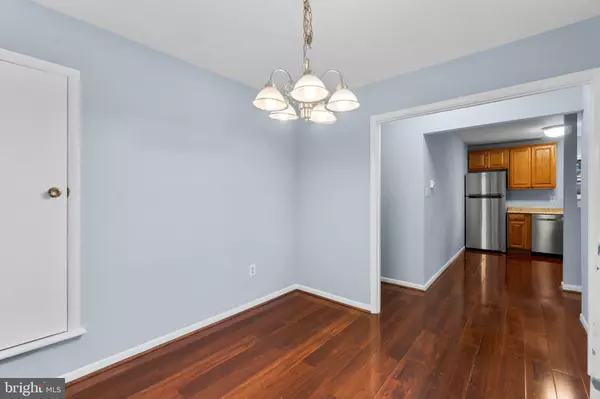
2 Beds
2 Baths
2,026 SqFt
2 Beds
2 Baths
2,026 SqFt
OPEN HOUSE
Sat Dec 21, 12:00pm - 2:00pm
Key Details
Property Type Condo
Sub Type Condo/Co-op
Listing Status Active
Purchase Type For Sale
Square Footage 2,026 sqft
Price per Sqft $150
Subdivision Newport Estates
MLS Listing ID MDMC2152644
Style Ranch/Rambler
Bedrooms 2
Full Baths 1
Half Baths 1
Condo Fees $237/mo
HOA Y/N N
Abv Grd Liv Area 1,026
Originating Board BRIGHT
Year Built 1974
Annual Tax Amount $3,208
Tax Year 2024
Lot Size 1,026 Sqft
Acres 0.02
Property Description
Location
State MD
County Montgomery
Zoning RPT
Rooms
Basement Fully Finished, Connecting Stairway, Heated, Improved, Interior Access, Space For Rooms, Sump Pump, Windows
Main Level Bedrooms 2
Interior
Interior Features Bathroom - Tub Shower, Ceiling Fan(s), Pantry, Primary Bath(s), Walk-in Closet(s), Wood Floors
Hot Water Electric
Heating Central
Cooling Central A/C, Ceiling Fan(s)
Flooring Laminated, Vinyl
Fireplaces Number 1
Fireplaces Type Screen, Wood
Equipment Built-In Microwave, Cooktop, Dishwasher, Dryer, Refrigerator, Stainless Steel Appliances, Stove, Washer, Water Heater
Fireplace Y
Appliance Built-In Microwave, Cooktop, Dishwasher, Dryer, Refrigerator, Stainless Steel Appliances, Stove, Washer, Water Heater
Heat Source Electric
Laundry Lower Floor
Exterior
Exterior Feature Patio(s)
Amenities Available Tennis Courts
Water Access N
View Courtyard
Accessibility None
Porch Patio(s)
Garage N
Building
Lot Description Backs to Trees, Corner, Cul-de-sac, Front Yard, Landscaping, No Thru Street, Private, Rear Yard, Secluded
Story 2
Foundation Other
Sewer Public Sewer
Water Public
Architectural Style Ranch/Rambler
Level or Stories 2
Additional Building Above Grade, Below Grade
New Construction N
Schools
School District Montgomery County Public Schools
Others
Pets Allowed Y
HOA Fee Include Trash,Snow Removal,Common Area Maintenance,Water,Lawn Maintenance
Senior Community No
Tax ID 160901668216
Ownership Fee Simple
SqFt Source Estimated
Security Features Smoke Detector
Special Listing Condition Standard
Pets Allowed No Pet Restrictions


"My job is to find and attract mastery-based agents to the office, protect the culture, and make sure everyone is happy! "






