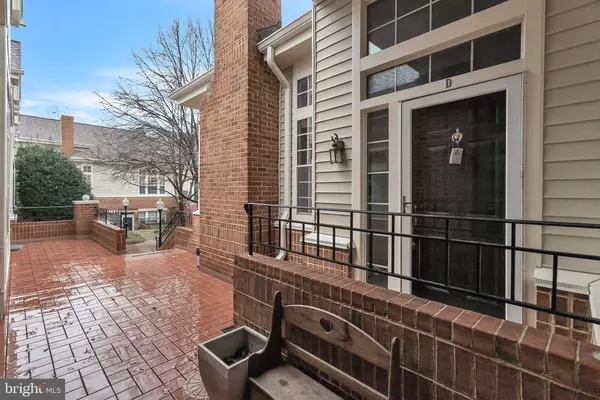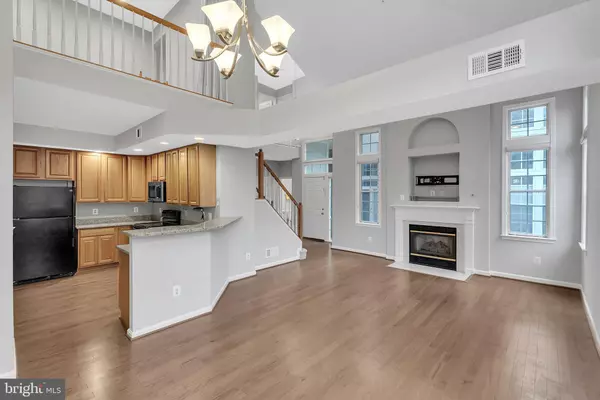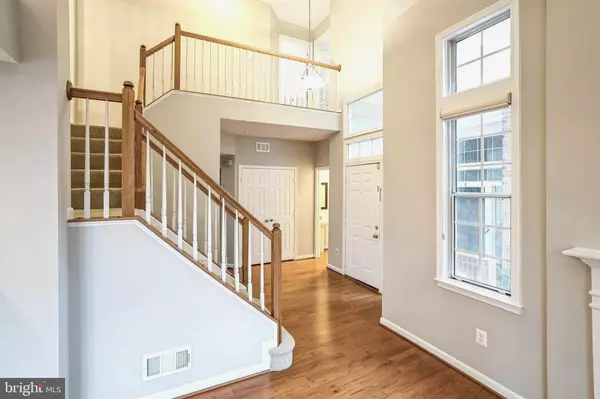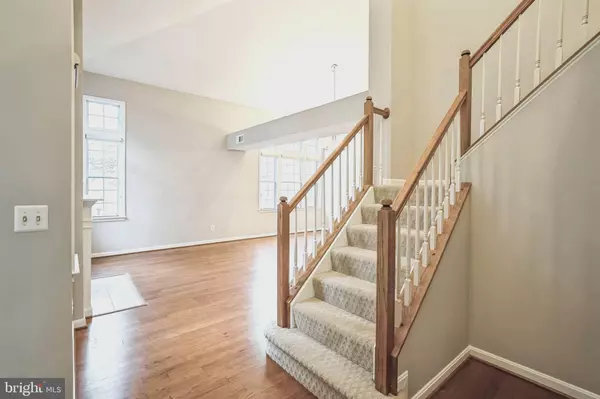
2 Beds
3 Baths
1,334 SqFt
2 Beds
3 Baths
1,334 SqFt
Key Details
Property Type Condo
Sub Type Condo/Co-op
Listing Status Active
Purchase Type For Rent
Square Footage 1,334 sqft
Subdivision Gates Of Westfalls
MLS Listing ID VAFX2214236
Style Colonial
Bedrooms 2
Full Baths 2
Half Baths 1
Abv Grd Liv Area 1,334
Originating Board BRIGHT
Year Built 1994
Property Description
Location
State VA
County Fairfax
Zoning 216
Rooms
Main Level Bedrooms 1
Interior
Interior Features Bathroom - Stall Shower, Carpet, Combination Dining/Living, Floor Plan - Open, Recessed Lighting, Family Room Off Kitchen, Kitchen - Table Space
Hot Water Natural Gas
Cooling Central A/C
Flooring Solid Hardwood, Carpet
Fireplaces Number 1
Fireplaces Type Gas/Propane
Equipment Built-In Microwave, Dishwasher, Disposal, Dryer, Exhaust Fan, Refrigerator, Washer, Water Heater, Oven/Range - Electric
Fireplace Y
Appliance Built-In Microwave, Dishwasher, Disposal, Dryer, Exhaust Fan, Refrigerator, Washer, Water Heater, Oven/Range - Electric
Heat Source Natural Gas
Laundry Upper Floor, Washer In Unit, Dryer In Unit
Exterior
Parking Features Garage Door Opener, Underground
Garage Spaces 2.0
Amenities Available Reserved/Assigned Parking
Water Access N
Accessibility None
Total Parking Spaces 2
Garage Y
Building
Story 2
Unit Features Garden 1 - 4 Floors
Sewer Public Sewer
Water Public
Architectural Style Colonial
Level or Stories 2
Additional Building Above Grade, Below Grade
New Construction N
Schools
Elementary Schools Haycock
Middle Schools Longfellow
High Schools Mclean
School District Fairfax County Public Schools
Others
Pets Allowed Y
HOA Fee Include Snow Removal,Trash,Water,Sewer
Senior Community No
Tax ID 0404 40 0704
Ownership Other
SqFt Source Assessor
Miscellaneous HOA/Condo Fee,Lawn Service,Parking,Snow Removal,Trash Removal,Water,Sewer
Pets Allowed Case by Case Basis, Cats OK, Number Limit, Pet Addendum/Deposit, Size/Weight Restriction


"My job is to find and attract mastery-based agents to the office, protect the culture, and make sure everyone is happy! "






