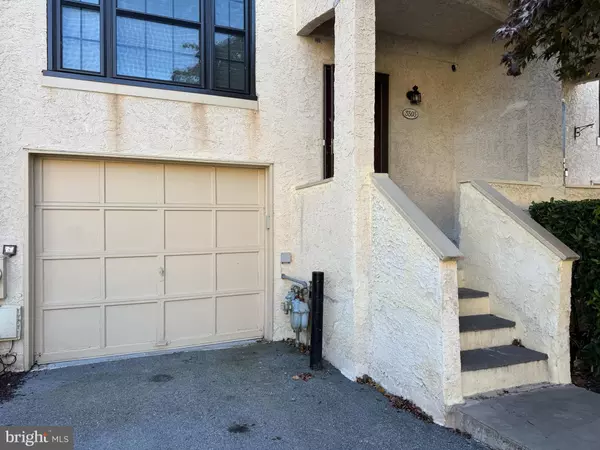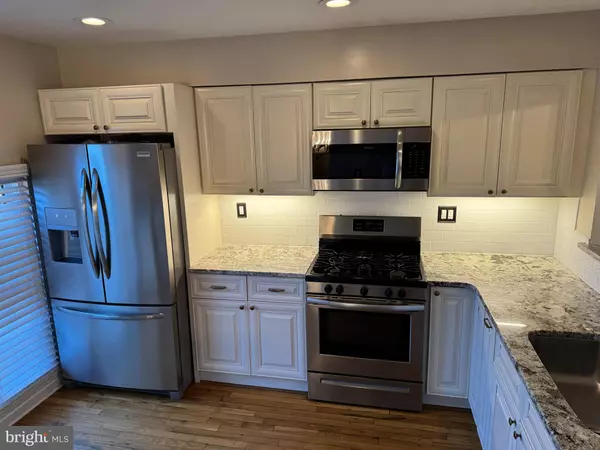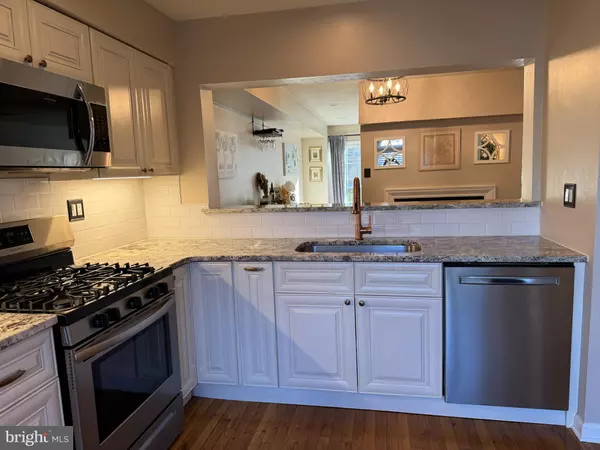
3 Beds
3 Baths
2,128 SqFt
3 Beds
3 Baths
2,128 SqFt
Key Details
Property Type Townhouse
Sub Type Interior Row/Townhouse
Listing Status Active
Purchase Type For Rent
Square Footage 2,128 sqft
Subdivision Willistown Woods
MLS Listing ID PACT2088024
Style Straight Thru
Bedrooms 3
Full Baths 2
Half Baths 1
HOA Fees $218/mo
HOA Y/N Y
Abv Grd Liv Area 1,728
Originating Board BRIGHT
Year Built 1983
Lot Size 1,400 Sqft
Acres 0.03
Lot Dimensions 0.00 x 0.00
Property Description
Location
State PA
County Chester
Area Willistown Twp (10354)
Zoning R10
Rooms
Basement Garage Access, Fully Finished
Interior
Interior Features Bathroom - Tub Shower, Bathroom - Walk-In Shower, Built-Ins, Ceiling Fan(s), Dining Area, Recessed Lighting, Wood Floors
Hot Water Electric
Heating Heat Pump(s)
Cooling Central A/C
Flooring Carpet, Wood
Fireplaces Number 1
Inclusions washer, dryer, refrigerator
Furnishings No
Fireplace Y
Heat Source Natural Gas
Laundry Basement, Dryer In Unit, Washer In Unit
Exterior
Parking Features Basement Garage
Garage Spaces 2.0
Water Access N
Accessibility None
Attached Garage 1
Total Parking Spaces 2
Garage Y
Building
Story 4
Foundation Concrete Perimeter
Sewer Public Sewer
Water Public
Architectural Style Straight Thru
Level or Stories 4
Additional Building Above Grade, Below Grade
New Construction N
Schools
School District Great Valley
Others
Pets Allowed N
HOA Fee Include Lawn Maintenance,Road Maintenance,Snow Removal,Trash,Sewer
Senior Community No
Tax ID 54-08F-0058
Ownership Other
SqFt Source Assessor
Miscellaneous HOA/Condo Fee,Grounds Maintenance,Sewer,Snow Removal,Trash Removal,Taxes


"My job is to find and attract mastery-based agents to the office, protect the culture, and make sure everyone is happy! "






