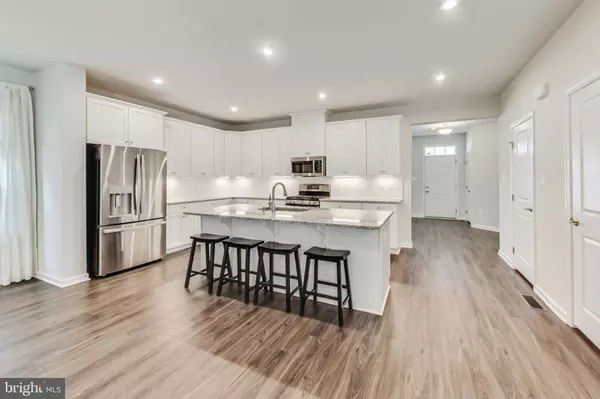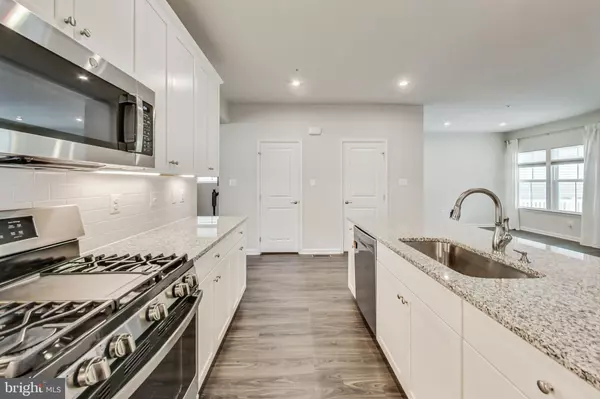
5 Beds
5 Baths
4,182 SqFt
5 Beds
5 Baths
4,182 SqFt
Key Details
Property Type Single Family Home
Sub Type Detached
Listing Status Active
Purchase Type For Rent
Square Footage 4,182 sqft
Subdivision Cabin Branch
MLS Listing ID MDMC2158250
Style Traditional
Bedrooms 5
Full Baths 4
Half Baths 1
Abv Grd Liv Area 3,008
Originating Board BRIGHT
Year Built 2020
Lot Size 4,070 Sqft
Acres 0.09
Property Description
The layout is especially great for larger families or guests, with the fifth bedroom and bath on the third floor offering privacy and space. Plus, the basement adds so much potential, with a recreation room and additional sitting area for more flexible living. It’s a home that seems to cater to both the need for quiet personal space and the desire for vibrant social spaces.
This home is close to commuter routes, Clarksburg Premium Outlets, and many parks and trails.
Location
State MD
County Montgomery
Zoning RESIDENTIAL
Rooms
Basement Full, Fully Finished, Sump Pump
Interior
Interior Features Carpet, Combination Kitchen/Living, Dining Area, Floor Plan - Open, Kitchen - Gourmet, Kitchen - Island, Kitchen - Table Space, Pantry, Recessed Lighting, Sprinkler System, Upgraded Countertops, Wood Floors
Hot Water Tankless
Heating Central
Cooling Central A/C
Flooring Ceramic Tile, Carpet, Wood
Equipment Disposal, ENERGY STAR Dishwasher, ENERGY STAR Freezer, ENERGY STAR Refrigerator, Microwave, Stainless Steel Appliances, Washer/Dryer Hookups Only, Water Heater - Tankless, Exhaust Fan, Icemaker, Oven - Single, Oven/Range - Gas
Furnishings No
Fireplace N
Window Features Energy Efficient,Low-E
Appliance Disposal, ENERGY STAR Dishwasher, ENERGY STAR Freezer, ENERGY STAR Refrigerator, Microwave, Stainless Steel Appliances, Washer/Dryer Hookups Only, Water Heater - Tankless, Exhaust Fan, Icemaker, Oven - Single, Oven/Range - Gas
Heat Source Natural Gas
Laundry Upper Floor, Hookup
Exterior
Exterior Feature Porch(es), Deck(s)
Parking Features Garage - Rear Entry, Garage Door Opener
Garage Spaces 2.0
Water Access N
Accessibility None
Porch Porch(es), Deck(s)
Attached Garage 2
Total Parking Spaces 2
Garage Y
Building
Story 4
Foundation Other
Sewer Public Sewer
Water Public
Architectural Style Traditional
Level or Stories 4
Additional Building Above Grade, Below Grade
Structure Type 9'+ Ceilings
New Construction N
Schools
Elementary Schools Cabin Branch
Middle Schools Neelsville
High Schools Seneca Valley
School District Montgomery County Public Schools
Others
Pets Allowed Y
HOA Fee Include Common Area Maintenance,Lawn Care Front,Lawn Care Rear,Lawn Care Side,Lawn Maintenance,Pool(s),Snow Removal,Trash
Senior Community No
Tax ID 160203834322
Ownership Other
SqFt Source Estimated
Security Features Carbon Monoxide Detector(s),Fire Detection System,Smoke Detector,Sprinkler System - Indoor
Pets Allowed Case by Case Basis, Pet Addendum/Deposit


"My job is to find and attract mastery-based agents to the office, protect the culture, and make sure everyone is happy! "






