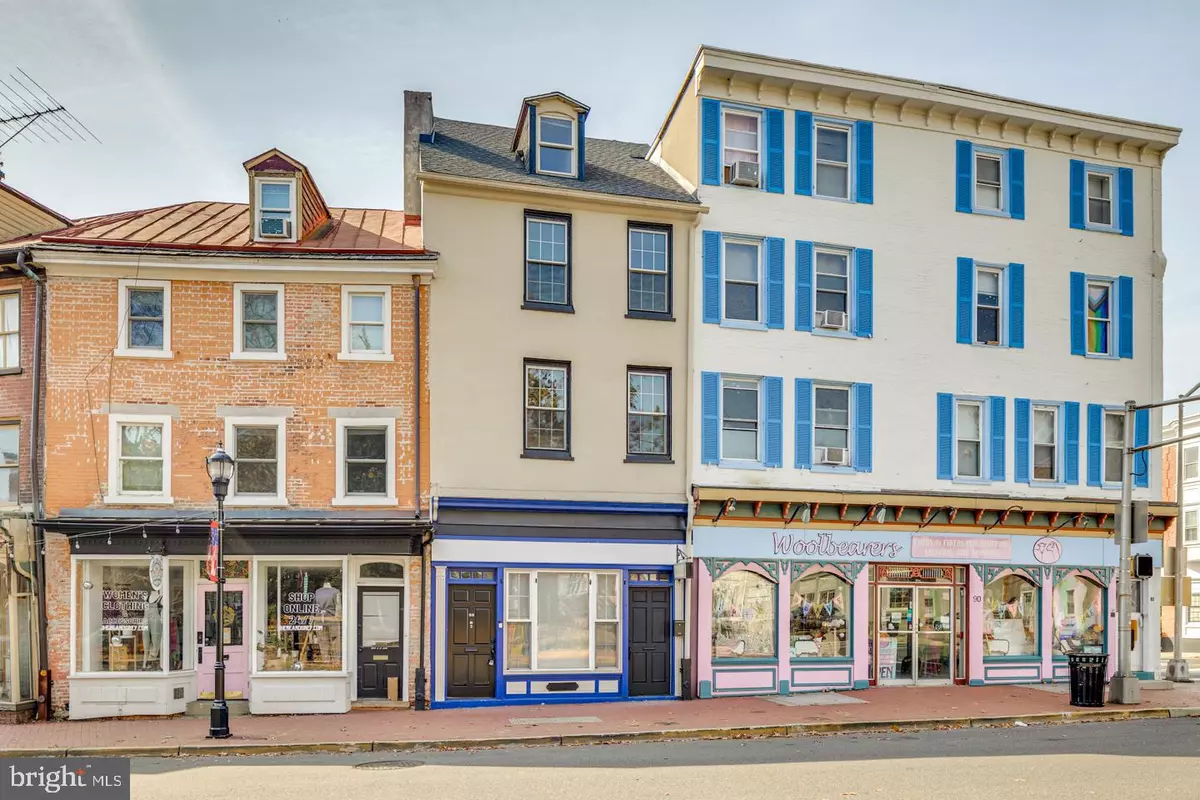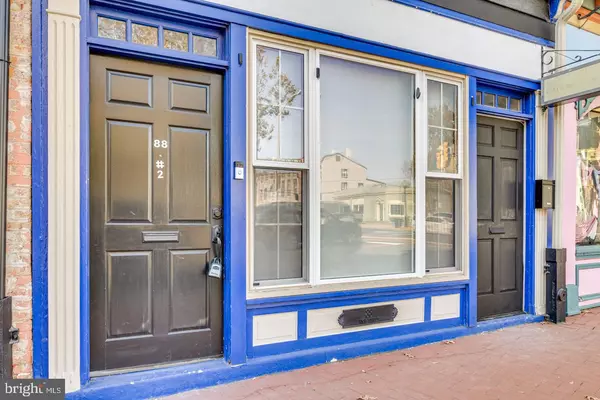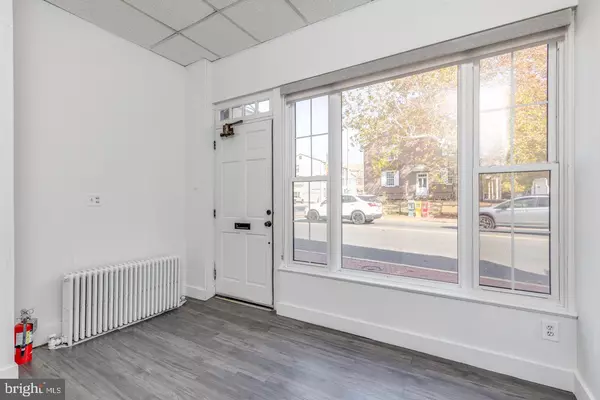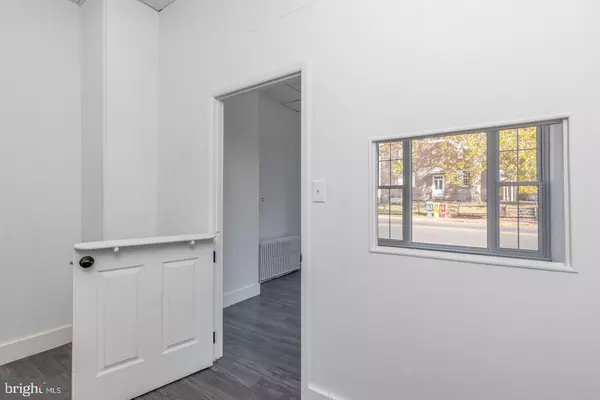
4 Beds
3 Baths
2,130 SqFt
4 Beds
3 Baths
2,130 SqFt
Key Details
Property Type Townhouse
Sub Type Interior Row/Townhouse
Listing Status Coming Soon
Purchase Type For Sale
Square Footage 2,130 sqft
Price per Sqft $187
Subdivision None Available
MLS Listing ID NJBL2077732
Style Colonial
Bedrooms 4
Full Baths 1
Half Baths 2
HOA Y/N N
Abv Grd Liv Area 2,130
Originating Board BRIGHT
Year Built 1900
Annual Tax Amount $5,588
Tax Year 2024
Lot Size 1,799 Sqft
Acres 0.04
Lot Dimensions 18.00 x 100.00
Property Description
The commercial space on the ground floor boasts a spacious layout ideal for multiple uses. Large storefront windows provide excellent natural light and visibility, enhancing the appeal for customers and clients. With a dedicated entrance, a private restroom, and a separate storage area, this space is both practical and inviting for business operations. Its location on a busy street ensures steady foot traffic, while ample parking adds convenience for visitors.
Above the commercial space lies a well-appointed four-bedroom apartment, offering ample living space for residents. The bedrooms are generously sized, each with abundant natural light and storage options. The modern kitchen is fully equipped with updated appliances, stylish finishes, and plenty of cabinet space. The open-concept living and dining area creates a welcoming atmosphere, perfect for family gatherings or entertaining. Additional features of the apartment include multiple bathrooms with contemporary fixtures, and a private balcony.
The property also includes shared amenities such as secure entry and a parking lot, adding to its overall convenience and appeal. Zoned for mixed-use, this property offers the flexibility to operate a business while enjoying comfortable living accommodations or to generate income by renting out both spaces. Situated close to public transportation, schools, and key local amenities, this property represents a rare opportunity to combine lifestyle and investment in one location.
Location
State NJ
County Burlington
Area Mount Holly Twp (20323)
Zoning B1
Rooms
Basement Interior Access, Partial
Main Level Bedrooms 4
Interior
Hot Water Natural Gas
Heating Baseboard - Hot Water
Cooling None
Fireplace N
Heat Source Natural Gas
Exterior
Water Access N
Accessibility 2+ Access Exits
Garage N
Building
Story 3.5
Foundation Other
Sewer Public Sewer
Water Public
Architectural Style Colonial
Level or Stories 3.5
Additional Building Above Grade, Below Grade
New Construction N
Schools
School District Mount Holly Township Public Schools
Others
Senior Community No
Tax ID 23-00047-00004
Ownership Fee Simple
SqFt Source Assessor
Acceptable Financing Cash, Conventional, FHA
Listing Terms Cash, Conventional, FHA
Financing Cash,Conventional,FHA
Special Listing Condition Standard


"My job is to find and attract mastery-based agents to the office, protect the culture, and make sure everyone is happy! "






