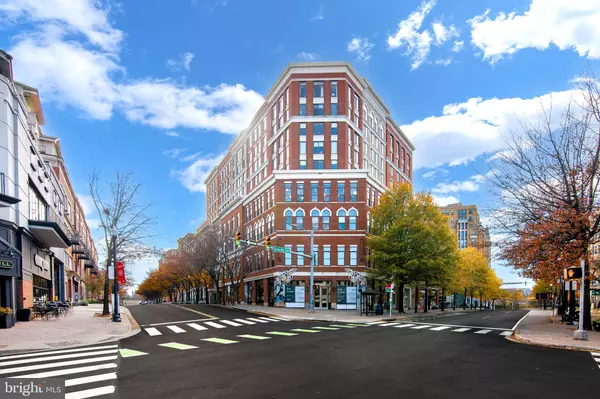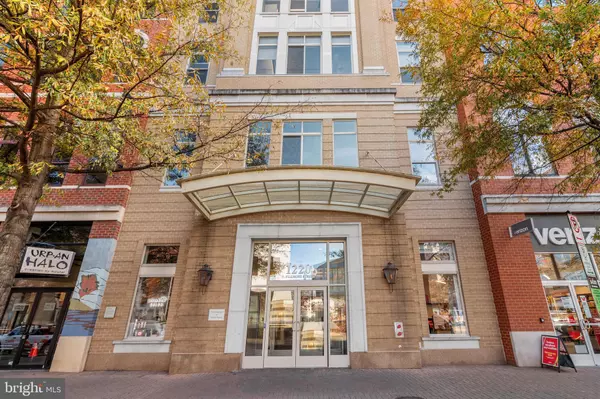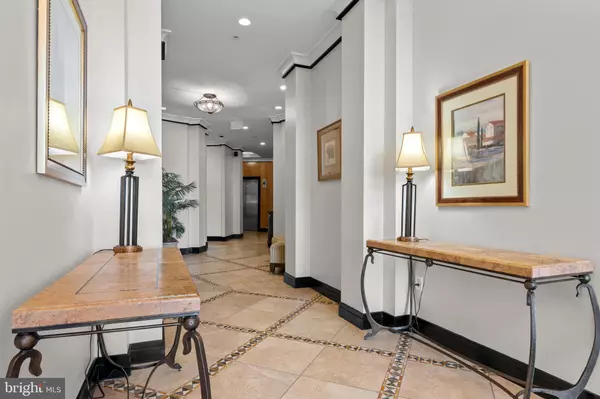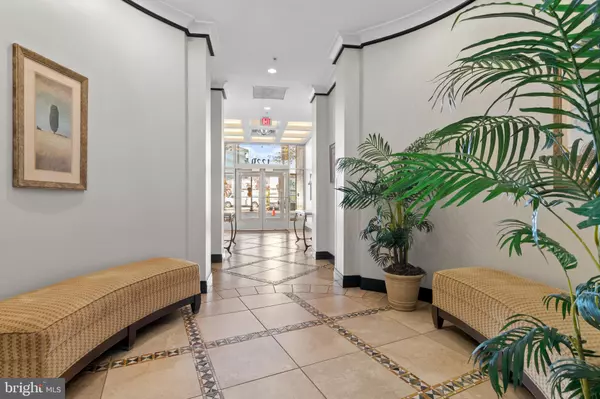
2 Beds
2 Baths
933 SqFt
2 Beds
2 Baths
933 SqFt
Key Details
Property Type Single Family Home, Condo
Sub Type Unit/Flat/Apartment
Listing Status Active
Purchase Type For Rent
Square Footage 933 sqft
Subdivision Residences At Station Square
MLS Listing ID VAAR2051418
Style Contemporary
Bedrooms 2
Full Baths 1
Half Baths 1
Abv Grd Liv Area 933
Originating Board BRIGHT
Year Built 2006
Property Description
The Station Square Condominium building is a 24-hour secured access building. Wonderful amenities include a unique bi-level pool, community room and gym on the ground floor.
Enjoy the convenience of a 3-minute walk to Clarendon Metro as well as Trader Joe’s and Whole Foods. Station Square condo is a pet-friendly neighborhood and building, with nearby charming parks including the beautifully renovated pet-friendly 11th Street Park that is within 4-minute walking distance, and the James Hunter dog park. It is also one block from the Crossing Clarendon shopping area with dozens of stores and restaurants including Apple, Pottery Barn and Cheesecake Factory to name just a few. Everything is at your doorstep with a Walk Score of 97. Gold’s Gym is in the building. Lifetime Fitness, a luxury option, offers gym, spa, child care and office space is a few blocks away.
Nestled in the heart of Clarendon, the condo provides an incredible urban living experience. The location is simply unbeatable with easy access to DC, Alexandria, and main commuter routes. PLUS easy access to Amazon.
Military?
Joint Base Myer Henderson Hall 1.31 miles.
Pentagon 2.31 miles.Mark Center Alexandria 4.12 miles.
Fort McNair 4.34 miles.
Joint Base Anacostia Bolling 5.15 miles.
Washington Navy Yard 5.29 miles.
Marine Barracks Washington 5.35 miles.
Coast Guard Headquarters DC 5.66 miles.
Defense Health Headquarters Falls Church 6.41 miles.
Come tour this exclusive unit that is in excellent condition and offers the best of Arlington living. Welcome home!
Agents please read remarks.
Location
State VA
County Arlington
Zoning C-O
Rooms
Main Level Bedrooms 2
Interior
Interior Features Floor Plan - Open, Walk-in Closet(s), Window Treatments, Wood Floors, Combination Kitchen/Dining, Combination Kitchen/Living, Dining Area, Entry Level Bedroom, Crown Moldings
Hot Water Natural Gas
Heating Central
Cooling Central A/C
Flooring Hardwood, Ceramic Tile
Equipment Built-In Microwave, Built-In Range, Dishwasher, Disposal, Dryer, Intercom, Refrigerator, Stainless Steel Appliances, Washer, Washer/Dryer Stacked
Furnishings No
Fireplace N
Appliance Built-In Microwave, Built-In Range, Dishwasher, Disposal, Dryer, Intercom, Refrigerator, Stainless Steel Appliances, Washer, Washer/Dryer Stacked
Heat Source Natural Gas
Laundry Dryer In Unit, Washer In Unit
Exterior
Parking Features Additional Storage Area, Inside Access, Underground
Garage Spaces 1.0
Parking On Site 1
Utilities Available Cable TV Available, Phone Available
Water Access N
Accessibility None
Total Parking Spaces 1
Garage Y
Building
Story 1
Unit Features Mid-Rise 5 - 8 Floors
Sewer Public Sewer
Water Public
Architectural Style Contemporary
Level or Stories 1
Additional Building Above Grade
New Construction N
Schools
Middle Schools Dorothy Hamm
High Schools Washington-Liberty
School District Arlington County Public Schools
Others
Pets Allowed Y
Senior Community No
Tax ID 18-014-289
Ownership Other
Miscellaneous Community Center,Additional Storage Space,Fiber Optics Available,HOA/Condo Fee,Parking,Party Room,Taxes
Security Features 24 hour security
Horse Property N
Pets Allowed Case by Case Basis


"My job is to find and attract mastery-based agents to the office, protect the culture, and make sure everyone is happy! "






