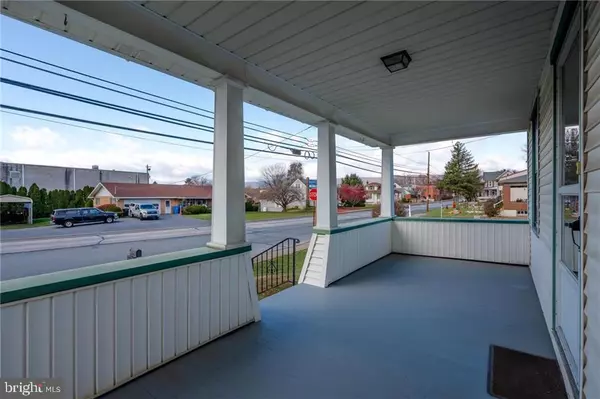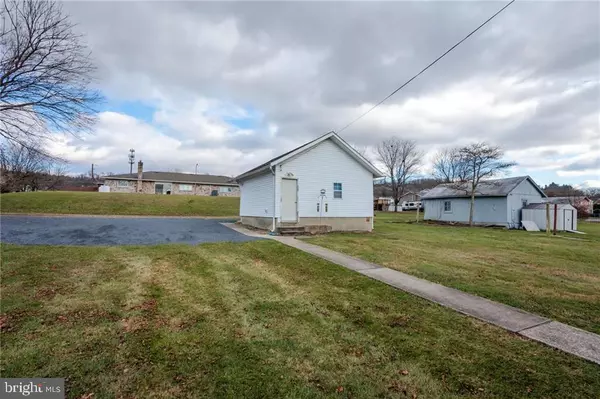
2 Beds
1 Bath
1,387 SqFt
2 Beds
1 Bath
1,387 SqFt
Key Details
Property Type Single Family Home
Sub Type Detached
Listing Status Pending
Purchase Type For Sale
Square Footage 1,387 sqft
Price per Sqft $180
Subdivision Walnutport
MLS Listing ID PANH2006928
Style Bungalow
Bedrooms 2
Full Baths 1
HOA Y/N N
Abv Grd Liv Area 1,387
Originating Board BRIGHT
Year Built 1900
Annual Tax Amount $3,863
Tax Year 2024
Lot Size 0.266 Acres
Acres 0.27
Lot Dimensions 0.00 x 0.00
Property Description
Location
State PA
County Northampton
Area Walnutport Boro (12433)
Zoning R2
Rooms
Other Rooms Living Room, Dining Room, Bedroom 2, Bedroom 3, Kitchen, Bedroom 1, Other, Full Bath
Basement Full
Main Level Bedrooms 2
Interior
Interior Features Dining Area
Hot Water Oil
Heating Baseboard - Hot Water
Cooling None
Equipment Dishwasher, Microwave, Oven/Range - Electric, Refrigerator
Fireplace N
Appliance Dishwasher, Microwave, Oven/Range - Electric, Refrigerator
Heat Source Oil
Exterior
Exterior Feature Porch(es)
Parking Features Additional Storage Area
Garage Spaces 4.0
Water Access N
Roof Type Asphalt,Fiberglass
Accessibility 2+ Access Exits
Porch Porch(es)
Total Parking Spaces 4
Garage Y
Building
Story 1
Foundation Permanent
Sewer Public Sewer
Water Public
Architectural Style Bungalow
Level or Stories 1
Additional Building Above Grade, Below Grade
New Construction N
Schools
School District Northern Lehigh
Others
Senior Community No
Tax ID J2SW1C-6-7-1033
Ownership Fee Simple
SqFt Source Assessor
Acceptable Financing Conventional, Cash
Listing Terms Conventional, Cash
Financing Conventional,Cash
Special Listing Condition Standard


"My job is to find and attract mastery-based agents to the office, protect the culture, and make sure everyone is happy! "






