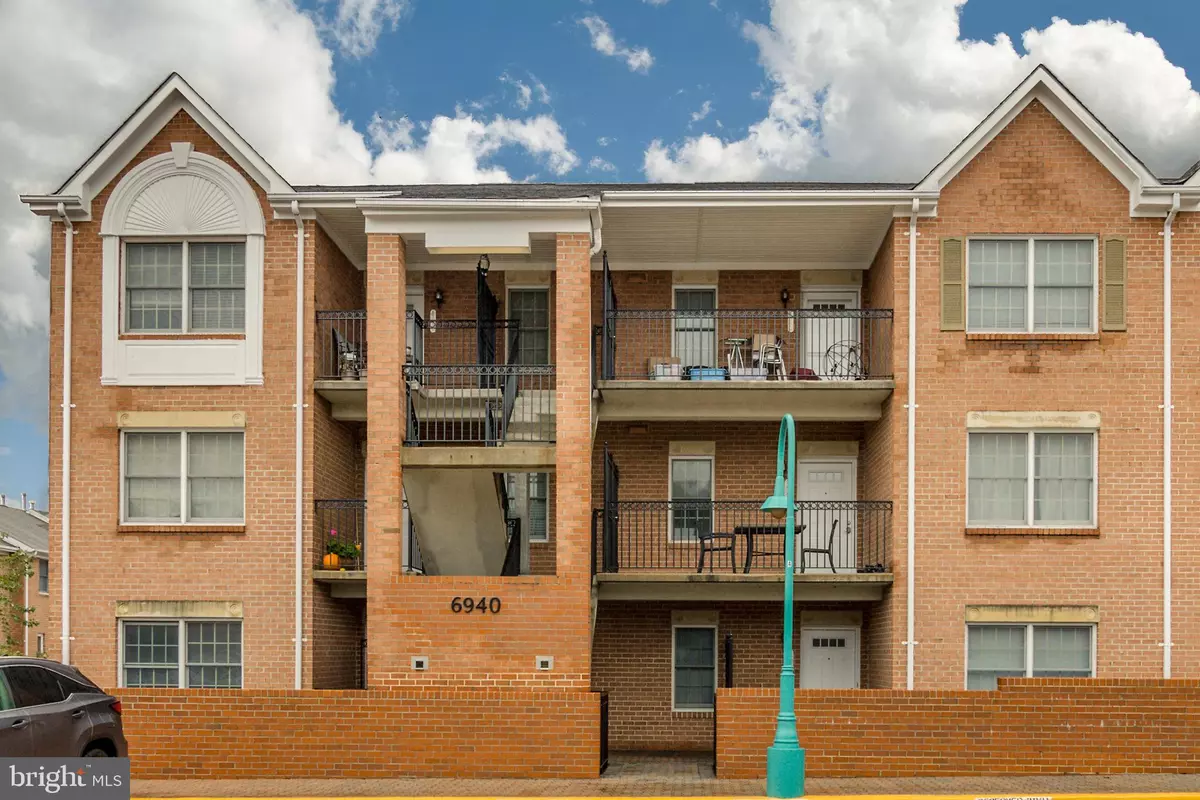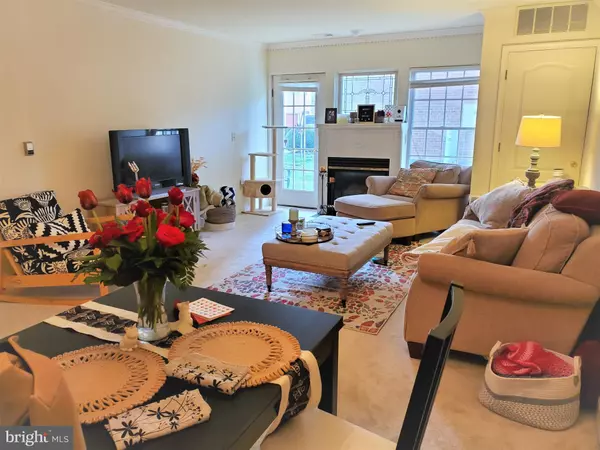
2 Beds
2 Baths
986 SqFt
2 Beds
2 Baths
986 SqFt
Key Details
Property Type Single Family Home, Condo
Sub Type Unit/Flat/Apartment
Listing Status Active
Purchase Type For Rent
Square Footage 986 sqft
Subdivision Falls Station
MLS Listing ID VAAR2051372
Style Contemporary
Bedrooms 2
Full Baths 2
HOA Y/N N
Abv Grd Liv Area 986
Originating Board BRIGHT
Year Built 1995
Property Description
1 assigned parking space included in rent, with a second available for rent. Wonderfully located steps from the W&OD Trail, 10 min walk to EFC Metro, 1 block from I-66, and a short drive to the newly bustling Little Falls City complete with New Harris Teeter, shops and eateries. Pets considered on a case by case basis. Available December 16th!
Location
State VA
County Arlington
Zoning RA6=15
Rooms
Other Rooms Primary Bedroom, Bedroom 2
Main Level Bedrooms 2
Interior
Interior Features Combination Dining/Living, Crown Moldings, Entry Level Bedroom, Floor Plan - Open, Kitchen - Island, Window Treatments
Hot Water Natural Gas
Heating Forced Air
Cooling Central A/C
Fireplaces Number 1
Fireplaces Type Fireplace - Glass Doors, Gas/Propane, Mantel(s)
Equipment Built-In Microwave, Dishwasher, Disposal, Oven/Range - Gas, Refrigerator, Washer/Dryer Stacked
Fireplace Y
Appliance Built-In Microwave, Dishwasher, Disposal, Oven/Range - Gas, Refrigerator, Washer/Dryer Stacked
Heat Source Natural Gas
Laundry Dryer In Unit, Washer In Unit
Exterior
Parking Features Covered Parking, Garage - Front Entry
Garage Spaces 1.0
Water Access N
Accessibility 32\"+ wide Doors
Attached Garage 1
Total Parking Spaces 1
Garage Y
Building
Story 1
Unit Features Garden 1 - 4 Floors
Sewer Public Sewer
Water Public
Architectural Style Contemporary
Level or Stories 1
Additional Building Above Grade, Below Grade
New Construction N
Schools
School District Arlington County Public Schools
Others
Pets Allowed N
Senior Community No
Tax ID 11-010-166
Ownership Other
SqFt Source Assessor
Miscellaneous Parking


"My job is to find and attract mastery-based agents to the office, protect the culture, and make sure everyone is happy! "






