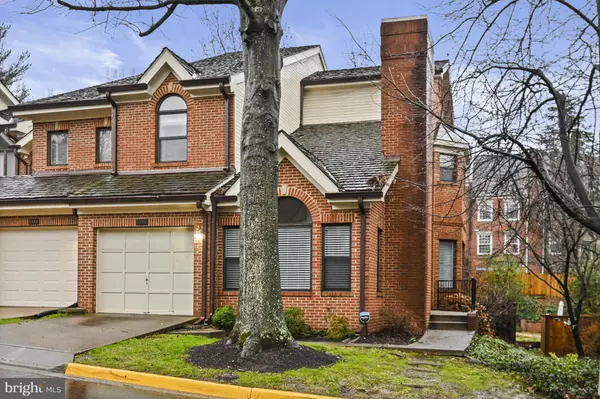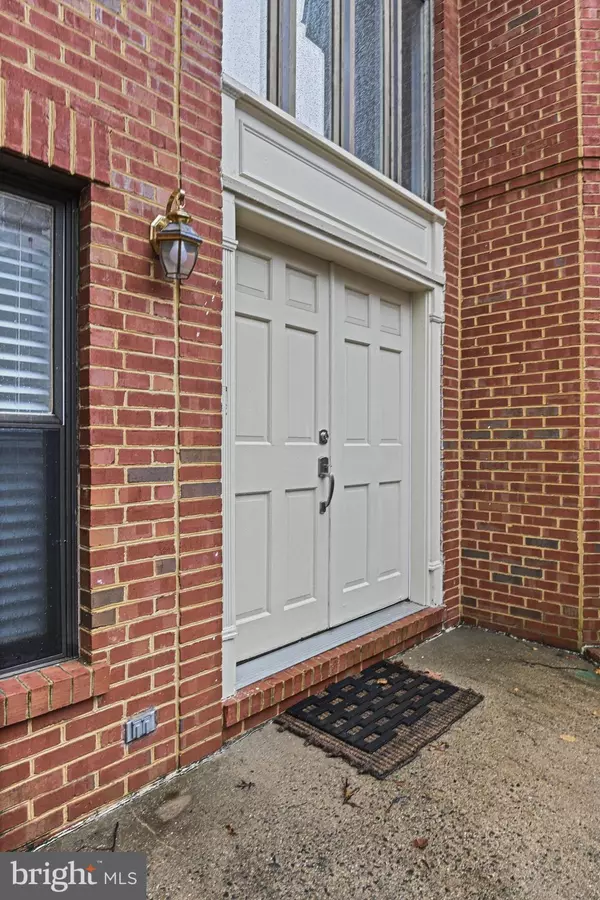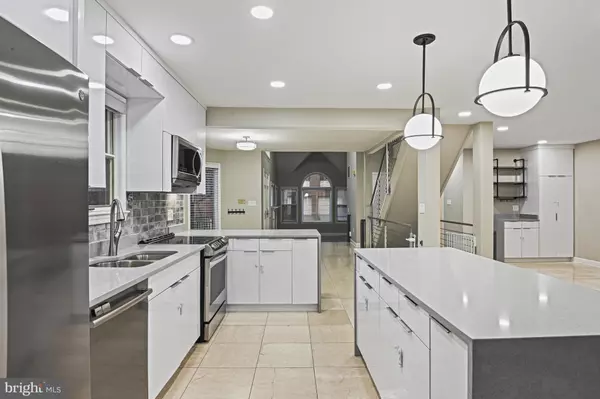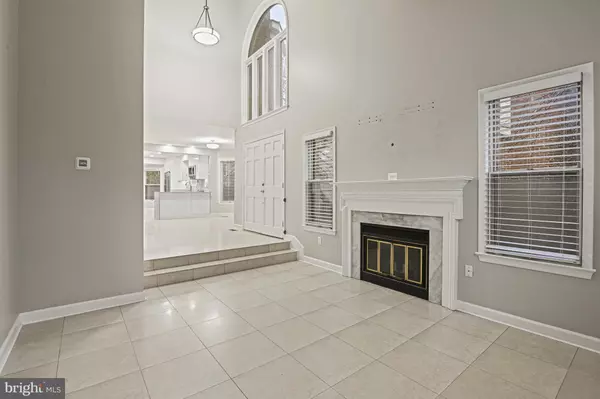
3 Beds
4 Baths
2,154 SqFt
3 Beds
4 Baths
2,154 SqFt
Key Details
Property Type Townhouse
Sub Type End of Row/Townhouse
Listing Status Active
Purchase Type For Rent
Square Footage 2,154 sqft
Subdivision Hamptons Of Mclean
MLS Listing ID VAFX2213460
Style Contemporary
Bedrooms 3
Full Baths 3
Half Baths 1
HOA Y/N Y
Abv Grd Liv Area 2,154
Originating Board BRIGHT
Year Built 1986
Lot Size 3,230 Sqft
Acres 0.07
Property Description
Location
State VA
County Fairfax
Zoning 312
Rooms
Basement Full, Fully Finished, Heated, Interior Access
Interior
Interior Features Bathroom - Soaking Tub, Bathroom - Walk-In Shower, Ceiling Fan(s), Floor Plan - Open, Kitchen - Island, Recessed Lighting, Walk-in Closet(s), Wood Floors
Hot Water Electric
Heating Heat Pump(s)
Cooling Central A/C
Fireplaces Number 3
Fireplaces Type Brick
Fireplace Y
Heat Source Electric
Laundry Basement
Exterior
Parking Features Garage - Front Entry
Garage Spaces 1.0
Fence Rear
Water Access N
Accessibility None
Attached Garage 1
Total Parking Spaces 1
Garage Y
Building
Story 3
Foundation Block
Sewer Public Sewer
Water Public
Architectural Style Contemporary
Level or Stories 3
Additional Building Above Grade, Below Grade
New Construction N
Schools
Elementary Schools Franklin Sherman
High Schools Mclean
School District Fairfax County Public Schools
Others
Pets Allowed N
HOA Fee Include Pool(s)
Senior Community No
Tax ID 0302 43 0042
Ownership Other
SqFt Source Assessor
Miscellaneous Community Center,HOA/Condo Fee,Recreation Facility


"My job is to find and attract mastery-based agents to the office, protect the culture, and make sure everyone is happy! "






