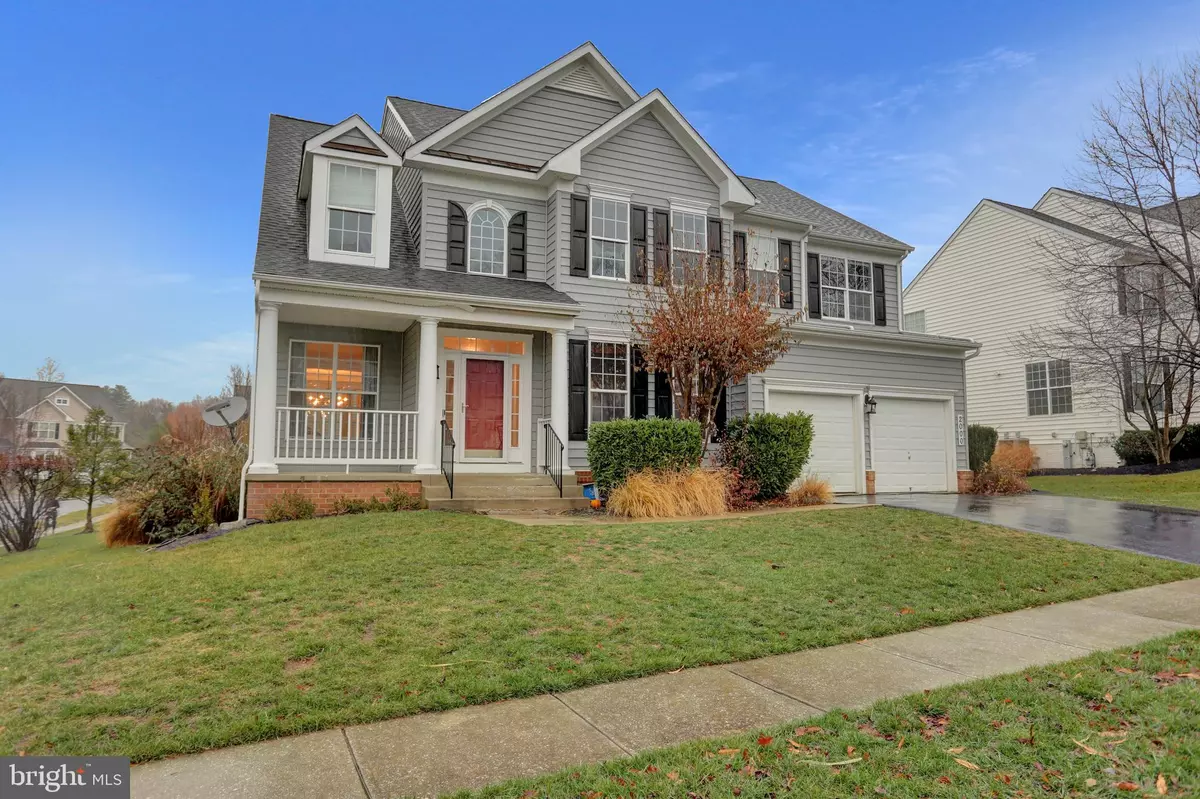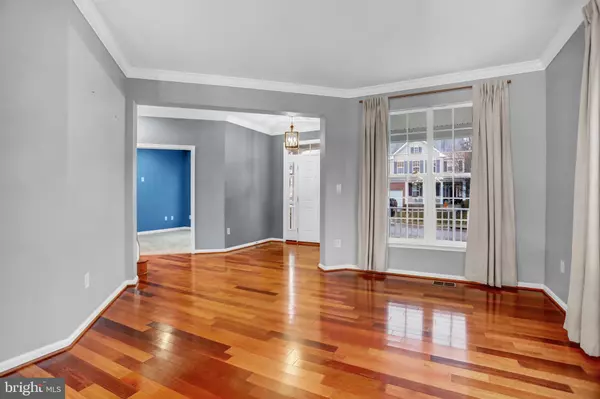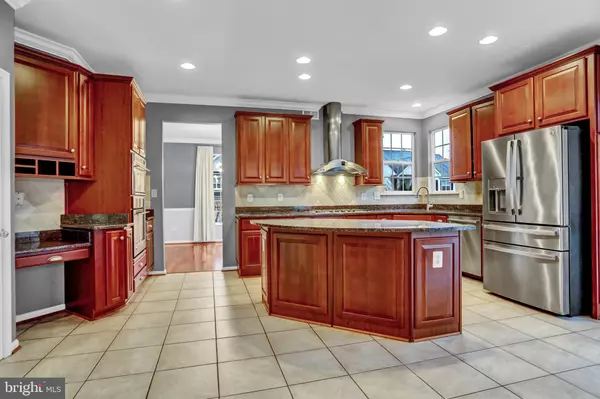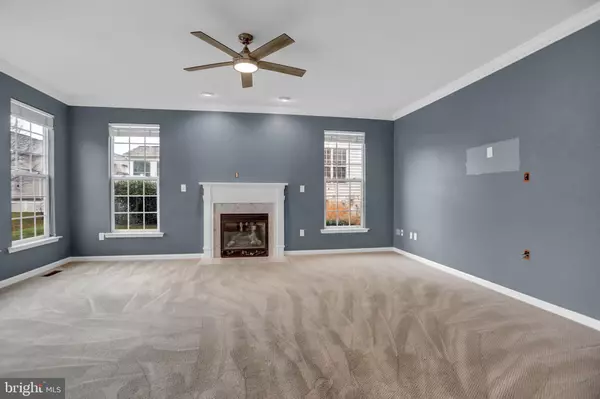
5 Beds
5 Baths
3,392 SqFt
5 Beds
5 Baths
3,392 SqFt
Key Details
Property Type Single Family Home
Sub Type Detached
Listing Status Active
Purchase Type For Sale
Square Footage 3,392 sqft
Price per Sqft $265
Subdivision The Parke At Mount Washington
MLS Listing ID MDBC2113662
Style Colonial
Bedrooms 5
Full Baths 4
Half Baths 1
HOA Fees $325/qua
HOA Y/N Y
Abv Grd Liv Area 3,392
Originating Board BRIGHT
Year Built 2006
Annual Tax Amount $7,484
Tax Year 2024
Lot Size 9,715 Sqft
Acres 0.22
Property Description
Don’t miss this rare opportunity to own one of the largest homes in the highly sought-after **Parke at Mt. Washington** community! This **Lexington model** with a fully finished basement offers exceptional space, versatility, and convenience just minutes from **I-695** and **I-83**.
**Key Features:**
- **Elegant Interiors:** Hardwood floors and a cozy fireplace in the family room create a warm and inviting atmosphere.
- **Gourmet Kitchen:** Stainless steel appliances, granite countertops, and a spacious pantry provide the perfect setup for any home chef.
- **Open-Concept Living:** The first-floor layout is versatile, offering endless possibilities for entertaining or everyday living.
- **Primary Suite Oasis:** Relax in the luxurious suite with two walk-in closets, a soaking tub, and a separate shower.
- **Spacious Upper Level:** Three additional bedrooms, two full bathrooms (including one ensuite), and a convenient laundry room complete the second floor.
**Lower Level Retreat:**
The walkout basement features a spacious den, a large guest bedroom with dual closets, a full bathroom, and ample storage space.
**Community Perks:**
Enjoy a quick one-block walk to the community **pool**, **clubhouse**, and **tennis courts**, enhancing the lifestyle this home offers.
This exceptional property is ready to welcome its next owners. Don’t wait—schedule your showing today!
**Homes like this are hard to find—act now!**
Location
State MD
County Baltimore
Zoning DR2
Rooms
Basement Improved
Interior
Hot Water Natural Gas
Heating Forced Air
Cooling Ceiling Fan(s), Central A/C
Fireplaces Number 1
Equipment Built-In Microwave, Dishwasher, Disposal, Dryer, Exhaust Fan, Oven/Range - Gas, Refrigerator, Washer
Fireplace Y
Appliance Built-In Microwave, Dishwasher, Disposal, Dryer, Exhaust Fan, Oven/Range - Gas, Refrigerator, Washer
Heat Source Natural Gas
Exterior
Parking Features Garage - Front Entry, Garage Door Opener
Garage Spaces 2.0
Water Access N
Accessibility None
Attached Garage 2
Total Parking Spaces 2
Garage Y
Building
Story 3
Foundation Concrete Perimeter
Sewer Public Sewer
Water Public
Architectural Style Colonial
Level or Stories 3
Additional Building Above Grade, Below Grade
New Construction N
Schools
School District Baltimore County Public Schools
Others
Senior Community No
Tax ID 04032400012147
Ownership Fee Simple
SqFt Source Assessor
Acceptable Financing Cash, Conventional, FHA, VA
Listing Terms Cash, Conventional, FHA, VA
Financing Cash,Conventional,FHA,VA
Special Listing Condition Standard


"My job is to find and attract mastery-based agents to the office, protect the culture, and make sure everyone is happy! "






