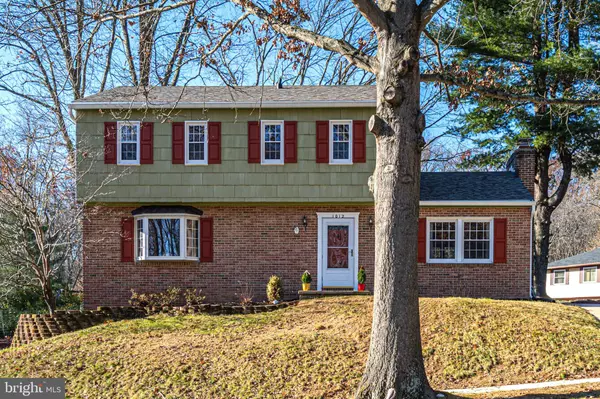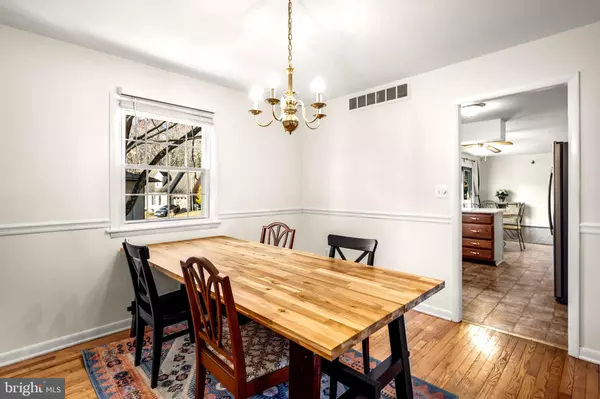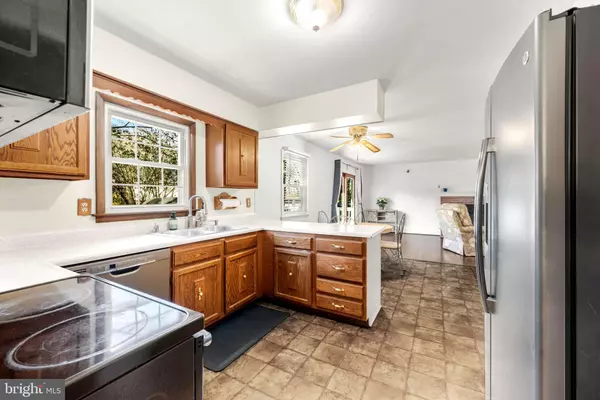
4 Beds
4 Baths
1,779 SqFt
4 Beds
4 Baths
1,779 SqFt
OPEN HOUSE
Sun Dec 15, 11:00am - 1:00pm
Key Details
Property Type Single Family Home
Sub Type Detached
Listing Status Active
Purchase Type For Sale
Square Footage 1,779 sqft
Price per Sqft $238
Subdivision Bradford Village
MLS Listing ID MDHR2038120
Style Colonial
Bedrooms 4
Full Baths 2
Half Baths 2
HOA Fees $240/ann
HOA Y/N Y
Abv Grd Liv Area 1,779
Originating Board BRIGHT
Year Built 1977
Annual Tax Amount $4,173
Tax Year 2024
Lot Size 8,026 Sqft
Acres 0.18
Property Description
Enjoy the best of modern living with features such as stainless steel appliances, hardwood floors throughout, and an open, inviting floor plan perfect for entertaining. The finished basement is perfect for entertaining, and also has the laundry and plenty of storage. This home has been meticulously maintained and upgraded with attention to detail and has new roof, fascia, oversized gutters & gutter guards; electric water heater; Maytag washer and dryer; Primary bath remodel; Sewer line replacement; as well as the home has been freshly painted throughout, giving it a modern, clean aesthetic. This is your chance to own a meticulously kept home with thoughtful updates and a spacious, family-friendly layout. Don’t miss out on this opportunity—schedule your showing today!
Location
State MD
County Harford
Zoning R2
Rooms
Other Rooms Living Room, Dining Room, Primary Bedroom, Bedroom 2, Bedroom 3, Kitchen, Game Room, Family Room, Basement, Bedroom 1, Laundry
Basement Outside Entrance, Fully Finished
Interior
Interior Features Breakfast Area, Dining Area, Primary Bath(s), Window Treatments, Recessed Lighting, Floor Plan - Traditional
Hot Water Electric
Heating Forced Air
Cooling Central A/C
Fireplaces Number 2
Fireplaces Type Mantel(s)
Equipment Dishwasher, Dryer, Exhaust Fan, Microwave, Oven/Range - Electric, Refrigerator, Washer, Disposal
Fireplace Y
Window Features Screens
Appliance Dishwasher, Dryer, Exhaust Fan, Microwave, Oven/Range - Electric, Refrigerator, Washer, Disposal
Heat Source Oil
Exterior
Exterior Feature Deck(s)
Utilities Available Cable TV Available
Water Access N
Roof Type Asphalt
Accessibility None
Porch Deck(s)
Garage N
Building
Story 3
Foundation Block
Sewer Public Sewer
Water Public
Architectural Style Colonial
Level or Stories 3
Additional Building Above Grade, Below Grade
Structure Type Dry Wall
New Construction N
Schools
Elementary Schools Homestead/Wakefield
Middle Schools Bel Air
High Schools Bel Air
School District Harford County Public Schools
Others
Pets Allowed Y
Senior Community No
Tax ID 1303023206
Ownership Fee Simple
SqFt Source Assessor
Special Listing Condition Standard
Pets Allowed No Pet Restrictions


"My job is to find and attract mastery-based agents to the office, protect the culture, and make sure everyone is happy! "






