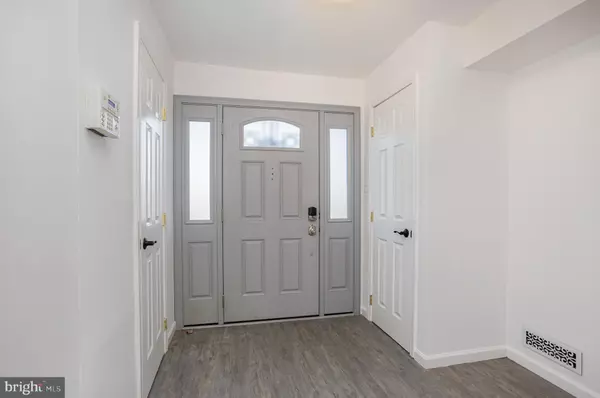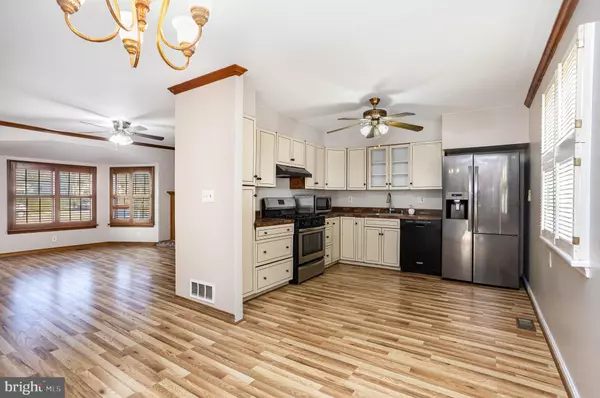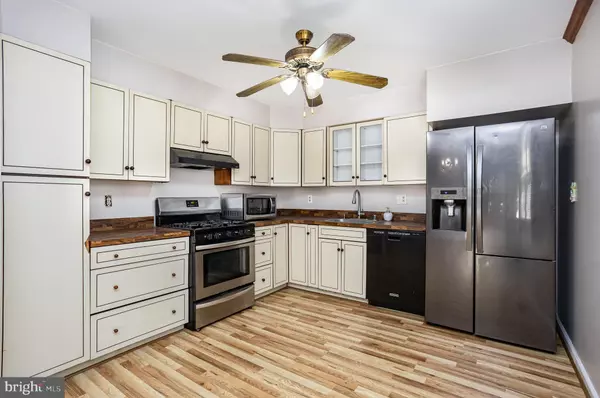
4 Beds
2 Baths
1,662 SqFt
4 Beds
2 Baths
1,662 SqFt
Key Details
Property Type Single Family Home
Sub Type Detached
Listing Status Under Contract
Purchase Type For Sale
Square Footage 1,662 sqft
Price per Sqft $180
Subdivision Harford Park
MLS Listing ID MDBC2114002
Style Split Level
Bedrooms 4
Full Baths 1
Half Baths 1
HOA Y/N N
Abv Grd Liv Area 1,662
Originating Board BRIGHT
Year Built 1958
Annual Tax Amount $2,982
Tax Year 2024
Lot Size 10,224 Sqft
Acres 0.23
Property Description
Location
State MD
County Baltimore
Zoning R
Rooms
Other Rooms Living Room, Dining Room, Primary Bedroom, Bedroom 2, Bedroom 3, Bedroom 4, Kitchen
Main Level Bedrooms 2
Interior
Interior Features Dining Area, Window Treatments, Floor Plan - Open
Hot Water Natural Gas
Heating Forced Air
Cooling Ceiling Fan(s), Central A/C
Flooring Luxury Vinyl Plank, Wood
Equipment Dishwasher, Disposal, Oven/Range - Gas, Range Hood, Refrigerator
Fireplace N
Window Features Double Pane,Skylights
Appliance Dishwasher, Disposal, Oven/Range - Gas, Range Hood, Refrigerator
Heat Source Natural Gas
Exterior
Exterior Feature Deck(s), Patio(s)
Fence Rear
Water Access N
Roof Type Architectural Shingle
Accessibility 2+ Access Exits
Porch Deck(s), Patio(s)
Garage N
Building
Lot Description Cul-de-sac
Story 3
Foundation Crawl Space
Sewer Public Sewer
Water Public
Architectural Style Split Level
Level or Stories 3
Additional Building Above Grade, Below Grade
Structure Type Vaulted Ceilings
New Construction N
Schools
School District Baltimore County Public Schools
Others
Senior Community No
Tax ID 04090911890421
Ownership Fee Simple
SqFt Source Assessor
Security Features Security System
Acceptable Financing Cash, Conventional
Listing Terms Cash, Conventional
Financing Cash,Conventional
Special Listing Condition Standard


"My job is to find and attract mastery-based agents to the office, protect the culture, and make sure everyone is happy! "






