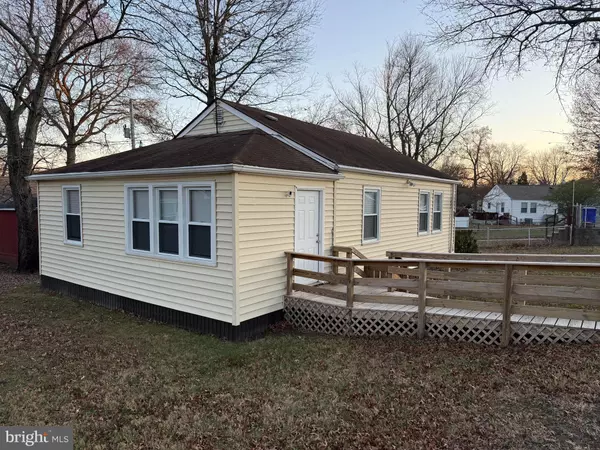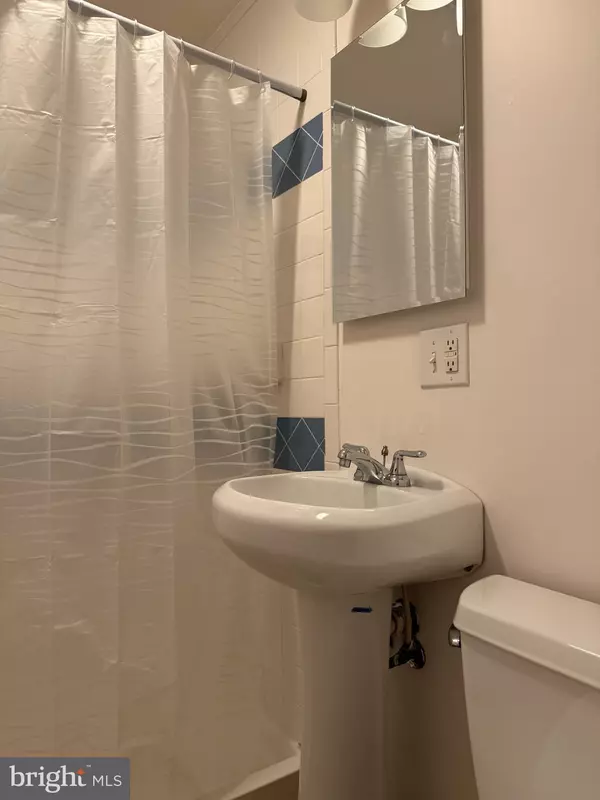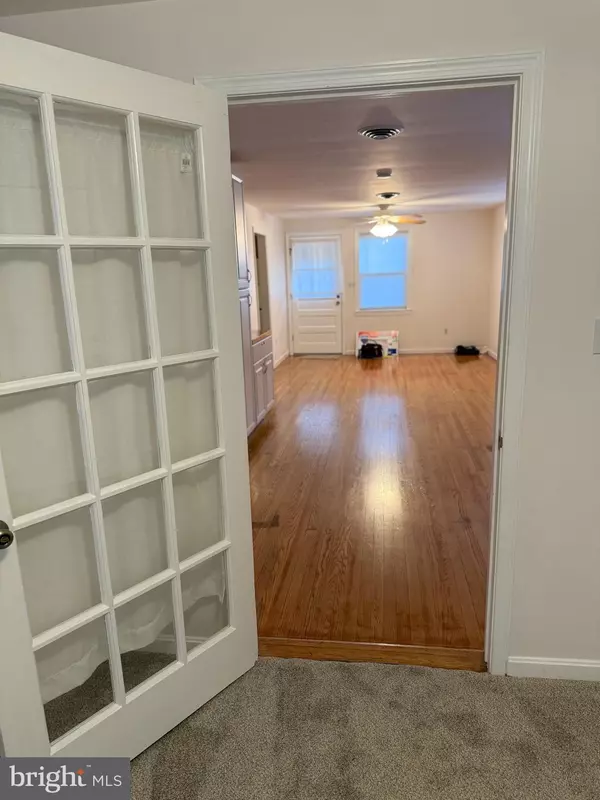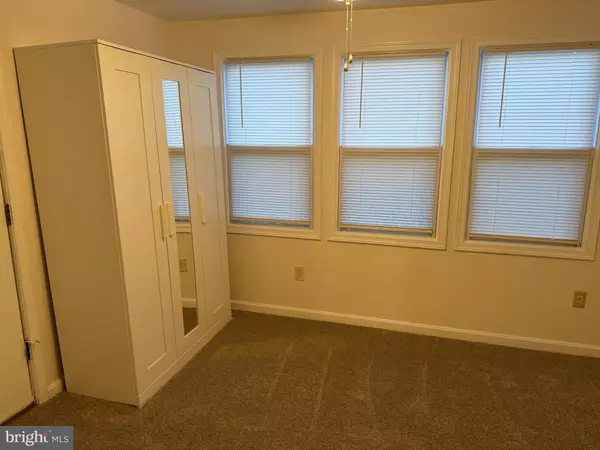
2 Beds
1 Bath
912 SqFt
2 Beds
1 Bath
912 SqFt
Key Details
Property Type Condo
Sub Type Condo/Co-op
Listing Status Active
Purchase Type For Sale
Square Footage 912 sqft
Price per Sqft $136
Subdivision Potomac Heights Sub
MLS Listing ID MDCH2038172
Style Ranch/Rambler
Bedrooms 2
Full Baths 1
Condo Fees $408/mo
HOA Y/N N
Abv Grd Liv Area 912
Originating Board BRIGHT
Year Built 1943
Annual Tax Amount $1,114
Tax Year 2024
Property Description
Buyers must be pre-approved by a participating lender for Potomac Heights. In addition buyers must be approved for membership before submitting an offer. Pick up buyer's pack at the Potomac Heights Office and for a membership application and all other information pertaining to Potomac Heights. Please call alternate agent 2 for all questions.
Location
State MD
County Charles
Zoning RM
Rooms
Other Rooms Bedroom 2, Kitchen, Great Room, Utility Room, Bathroom 1, Primary Bathroom
Main Level Bedrooms 2
Interior
Interior Features Attic, Bathroom - Walk-In Shower, Built-Ins, Carpet, Entry Level Bedroom, Floor Plan - Open, Kitchen - Eat-In, Wood Floors
Hot Water Electric
Cooling Central A/C, Heat Pump(s)
Inclusions Shed, Ring Door Bell and camera. Buyer must obtain own service.
Equipment Built-In Microwave, Dishwasher, Oven/Range - Electric, Refrigerator
Fireplace N
Appliance Built-In Microwave, Dishwasher, Oven/Range - Electric, Refrigerator
Heat Source Electric
Exterior
Fence Chain Link
Utilities Available Cable TV
Amenities Available Common Grounds, Community Center, Picnic Area, Pool - Outdoor
Water Access N
Roof Type Asbestos Shingle
Accessibility Ramp - Main Level
Garage N
Building
Story 1
Foundation Crawl Space
Sewer Public Sewer
Water Community
Architectural Style Ranch/Rambler
Level or Stories 1
Additional Building Above Grade, Below Grade
New Construction N
Schools
School District Charles County Public Schools
Others
Pets Allowed Y
HOA Fee Include Recreation Facility,Water,Pool(s),Trash,Taxes
Senior Community No
Tax ID 0907070098
Ownership Cooperative
Horse Property N
Special Listing Condition Standard
Pets Allowed Case by Case Basis


"My job is to find and attract mastery-based agents to the office, protect the culture, and make sure everyone is happy! "






