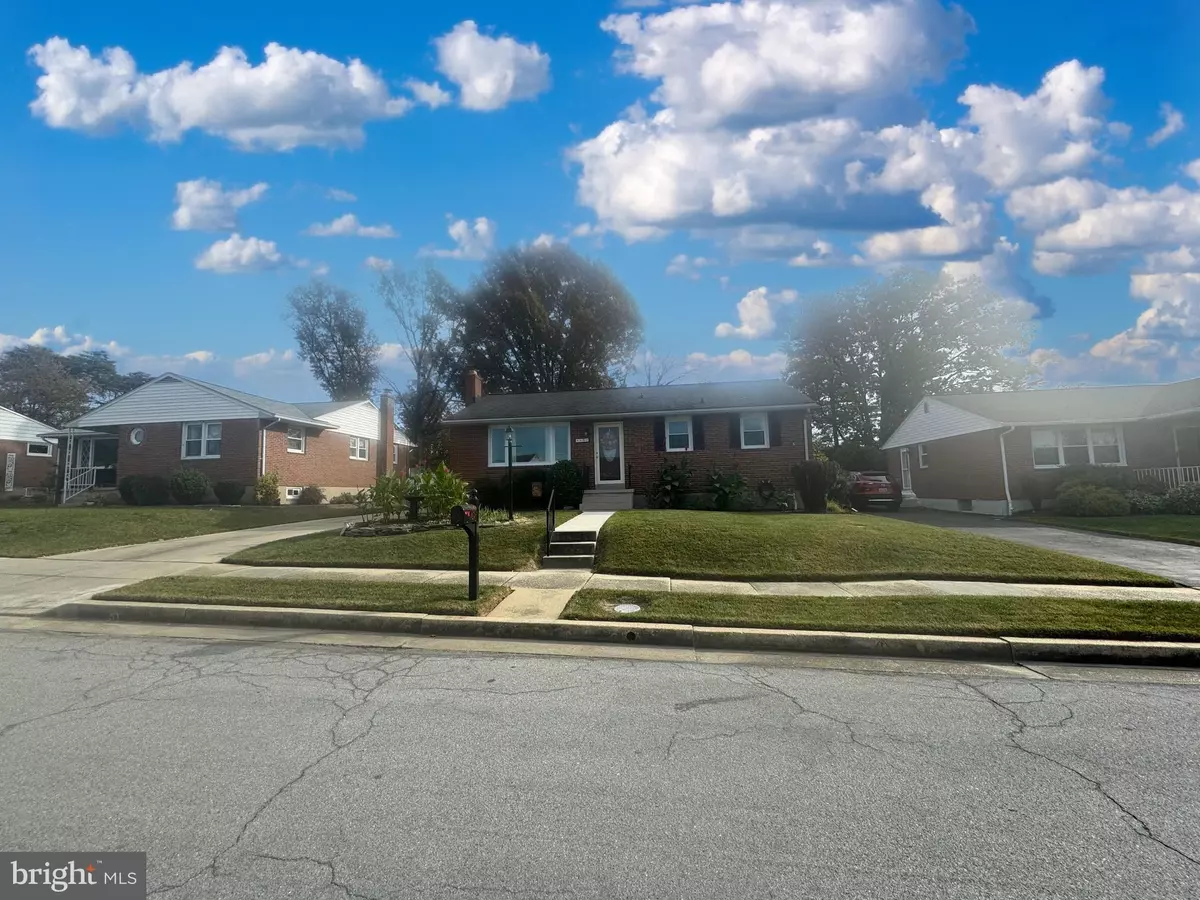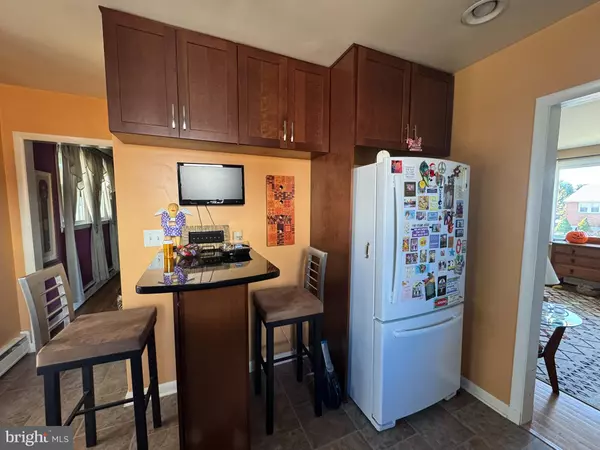
2 Beds
2 Baths
1,870 SqFt
2 Beds
2 Baths
1,870 SqFt
Key Details
Property Type Single Family Home
Sub Type Detached
Listing Status Coming Soon
Purchase Type For Sale
Square Footage 1,870 sqft
Price per Sqft $187
Subdivision Harwood Manor
MLS Listing ID MDBC2113934
Style Ranch/Rambler
Bedrooms 2
Full Baths 2
HOA Y/N N
Abv Grd Liv Area 1,080
Originating Board BRIGHT
Year Built 1962
Annual Tax Amount $2,640
Tax Year 2024
Lot Size 7,150 Sqft
Acres 0.16
Lot Dimensions 1.00 x
Property Description
The heart of the home is the beautifully updated kitchen, featuring gleaming granite countertops, stainless steel appliances, and direct access to a cozy 3-season room—a perfect spot to savor your morning coffee or unwind in the evening. Hardwood floors flow throughout the main level, which includes a spacious living room bathed in natural light from the expansive bow window, a formal dining room, two comfortable bedrooms, and a full bath.
The lower level offers even more space to enjoy and entertain, with a family room offering durable LVP flooring and recessed lighting, a convenient walk-out to the backyard, a large storage room, and a utility area with a second refrigerator. A full bath completes this versatile space.
Outside, you'll appreciate the ease of access to shopping, dining, and major highways while still enjoying the tranquility of Harwood Manor and offstreet parking. This home is more than a place to live—it's the setting for your next chapter.
Location
State MD
County Baltimore
Zoning *
Rooms
Other Rooms Living Room, Dining Room, Primary Bedroom, Bedroom 2, Kitchen, Family Room, Sun/Florida Room, Storage Room, Utility Room, Full Bath
Basement Outside Entrance, Rear Entrance, Full, Partially Finished
Main Level Bedrooms 2
Interior
Interior Features Dining Area, Wood Floors, Floor Plan - Traditional, Attic, Entry Level Bedroom, Kitchen - Eat-In
Hot Water Natural Gas
Heating Baseboard - Hot Water
Cooling Central A/C
Flooring Hardwood
Equipment Cooktop, Dryer, Freezer, Oven - Wall, Refrigerator, Washer
Fireplace N
Window Features Bay/Bow,Double Pane
Appliance Cooktop, Dryer, Freezer, Oven - Wall, Refrigerator, Washer
Heat Source Natural Gas
Laundry Basement
Exterior
Garage Spaces 2.0
Utilities Available Cable TV Available
Water Access N
Roof Type Asphalt
Accessibility None
Total Parking Spaces 2
Garage N
Building
Lot Description Landscaping
Story 2
Foundation Block
Sewer Public Sewer
Water Public
Architectural Style Ranch/Rambler
Level or Stories 2
Additional Building Above Grade, Below Grade
New Construction N
Schools
School District Baltimore County Public Schools
Others
Senior Community No
Tax ID 04090901690190
Ownership Ground Rent
SqFt Source Assessor
Special Listing Condition Standard


"My job is to find and attract mastery-based agents to the office, protect the culture, and make sure everyone is happy! "




