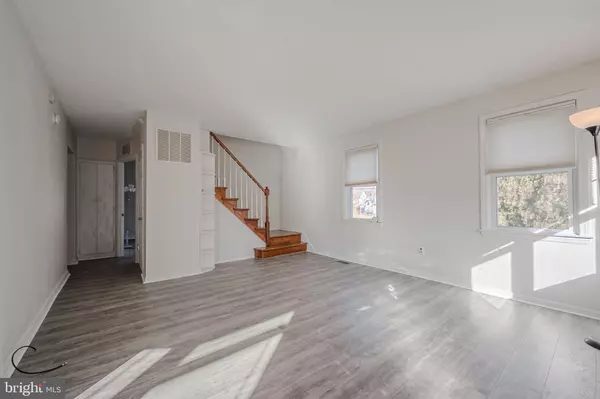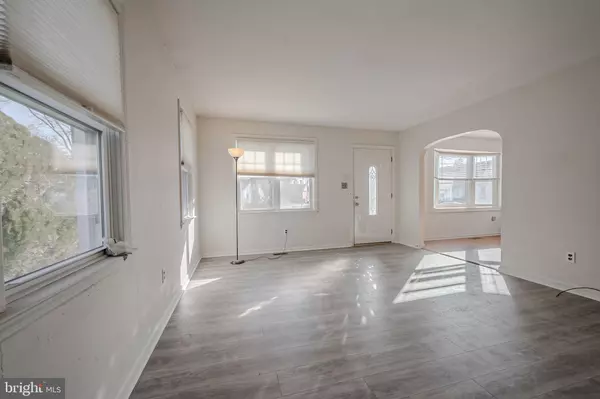
4 Beds
2 Baths
1,375 SqFt
4 Beds
2 Baths
1,375 SqFt
Key Details
Property Type Single Family Home
Sub Type Detached
Listing Status Pending
Purchase Type For Sale
Square Footage 1,375 sqft
Price per Sqft $269
Subdivision Devon
MLS Listing ID DENC2072700
Style Cape Cod
Bedrooms 4
Full Baths 2
HOA Y/N N
Abv Grd Liv Area 1,375
Originating Board BRIGHT
Year Built 1953
Annual Tax Amount $2,115
Tax Year 2022
Lot Size 8,276 Sqft
Acres 0.19
Lot Dimensions 33.30 x 135.50
Property Description
When you enter the house, newly installed, high-quality LVT flooring. The spacious living room flows seamlessly into the dining and kitchen area, fostering a warm and inviting atmosphere perfect for family gatherings. The open floor plan on the main level ensures easy communication throughout the space.
The main floor features two newly renovated, appropriately sized bedrooms, along with a full bathroom. Upstairs, you'll find two generously sized bedrooms and another full bathroom, making it an excellent setup for renting to college students.
This home’s proximity to the University of Delaware, Elkton Road amenities, and grocery stores adds to its investment appeal. Residents can apply to the prestigious Newark Charter School in the Christina School District.
Updates include an energy-efficient electric HVAC system (2021), a new water heater (2021), and all-new windows (2022). In 2024, the entire main floor was updated, and the second-floor bedrooms and bathroom were newly renovated. The current owner previously used this property to invest, renting to UD students and families in the school district.
With its recent renovations, desirable location, and strong rental potential, this home is a must-see for both families and investors. Schedule your showing today!
**The home is being sold in as-is condition. Appliances are all in good working order.
The seller provide inspection report & radon tasting repot conducted in August 2022 .
Location
State DE
County New Castle
Area Newark/Glasgow (30905)
Zoning 18RS
Direction East
Rooms
Other Rooms Living Room, Dining Room, Bedroom 2, Kitchen, Bedroom 1
Main Level Bedrooms 2
Interior
Hot Water Electric
Heating Forced Air, Hot Water & Baseboard - Electric
Cooling Central A/C
Flooring Hardwood
Inclusions All appliances AS IS WHERE IS
Fireplace N
Heat Source Electric
Exterior
Parking Features Garage - Side Entry
Garage Spaces 1.0
Utilities Available Electric Available, Phone Available, Sewer Available, Water Available
Water Access N
Roof Type Shingle
Accessibility Level Entry - Main
Attached Garage 1
Total Parking Spaces 1
Garage Y
Building
Story 2
Foundation Concrete Perimeter
Sewer Public Sewer
Water Public
Architectural Style Cape Cod
Level or Stories 2
Additional Building Above Grade, Below Grade
Structure Type Dry Wall
New Construction N
Schools
School District Christina
Others
Senior Community No
Tax ID 18-031.00-045
Ownership Fee Simple
SqFt Source Assessor
Security Features Security System,Smoke Detector
Acceptable Financing Cash, Conventional
Listing Terms Cash, Conventional
Financing Cash,Conventional
Special Listing Condition Standard


"My job is to find and attract mastery-based agents to the office, protect the culture, and make sure everyone is happy! "






