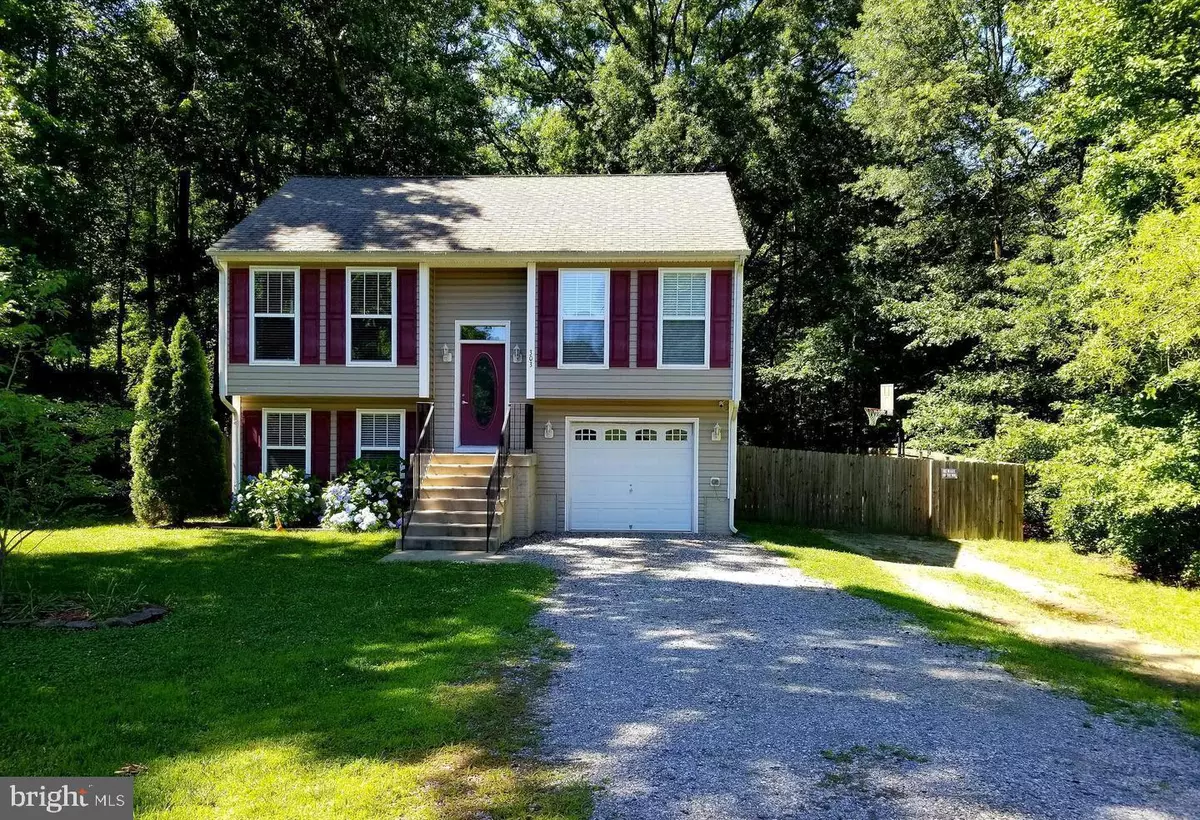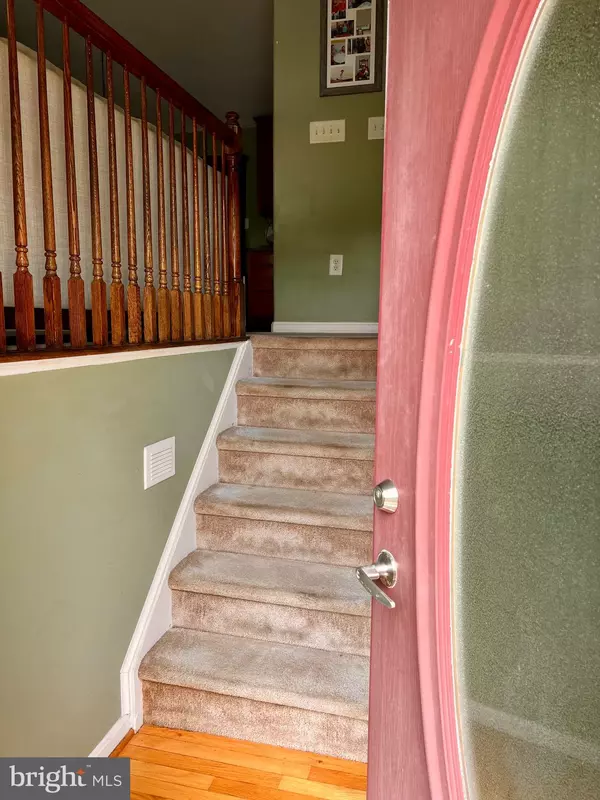
3 Beds
2 Baths
864 SqFt
3 Beds
2 Baths
864 SqFt
Key Details
Property Type Single Family Home
Sub Type Detached
Listing Status Active
Purchase Type For Sale
Square Footage 864 sqft
Price per Sqft $359
Subdivision Placid Bay Estates
MLS Listing ID VAWE2007878
Style Split Foyer
Bedrooms 3
Full Baths 2
HOA Y/N N
Abv Grd Liv Area 864
Originating Board BRIGHT
Year Built 2008
Annual Tax Amount $829
Tax Year 2021
Lot Size 0.300 Acres
Acres 0.3
Property Description
Ready for immediate occupancy and Furnishings can be negotiable ! You will enjoy the comfort of this well maintained Split Foyer home , nestled on a partially wooded lot, giving you privacy and quite as you enjoy your time in the flower beds or in the back yard sitting on the back deck!
The home offers Natural lighting, Private Primary Bedroom on lower level with Primary Bathroom, Walk in Closet, Living Room is off of the the Spacious eat in Kitchen with slider door to enjoy your days and evenings on the walk out rear deck.
The upper level offers two additional spacious bedrooms for a total of 3 spacious bedrooms with ample closet space, wall to wall carpet, window treatments, 2 full baths with tub shower combo, Laundry area on lower level and spacious garage , with shelving, extra refrigerator and side access to the back yard.
The home is located on a partially secluded lot, .30 acres that backs to the trees, partially fenced in backyard that offers additional privacy and a Shed for extra storage. Placid Bay Estates is not an HOA, but a Civic Assoc in a Lake front water access community with a boat ramp, Pier and Community Center.
Location
State VA
County Westmoreland
Zoning R1
Rooms
Main Level Bedrooms 2
Interior
Interior Features Carpet, Ceiling Fan(s), Combination Kitchen/Dining, Entry Level Bedroom, Family Room Off Kitchen, Floor Plan - Traditional, Kitchen - Eat-In, Bathroom - Tub Shower, Walk-in Closet(s), Window Treatments
Hot Water Electric
Heating Heat Pump(s)
Cooling Central A/C
Flooring Carpet, Vinyl
Inclusions Recording devices convey
Equipment Dishwasher, Dryer, Oven/Range - Electric, Range Hood, Refrigerator, Washer, Water Heater, Extra Refrigerator/Freezer
Furnishings No
Fireplace N
Appliance Dishwasher, Dryer, Oven/Range - Electric, Range Hood, Refrigerator, Washer, Water Heater, Extra Refrigerator/Freezer
Heat Source Electric
Laundry Lower Floor
Exterior
Exterior Feature Deck(s)
Parking Features Garage - Front Entry
Garage Spaces 5.0
Fence Wood
Utilities Available Cable TV Available, Electric Available, Phone Available, Sewer Available, Water Available
Water Access N
Accessibility None
Porch Deck(s)
Attached Garage 1
Total Parking Spaces 5
Garage Y
Building
Lot Description Backs to Trees
Story 2
Foundation Block, Slab
Sewer Public Sewer
Water Private/Community Water
Architectural Style Split Foyer
Level or Stories 2
Additional Building Above Grade, Below Grade
New Construction N
Schools
Elementary Schools Washington District
Middle Schools Montross
High Schools Washington And Lee
School District Westmoreland County Public Schools
Others
Senior Community No
Tax ID 10C 11 2 7
Ownership Fee Simple
SqFt Source Estimated
Acceptable Financing Conventional, FHA, Rural Development, USDA, VA
Horse Property N
Listing Terms Conventional, FHA, Rural Development, USDA, VA
Financing Conventional,FHA,Rural Development,USDA,VA
Special Listing Condition Standard


"My job is to find and attract mastery-based agents to the office, protect the culture, and make sure everyone is happy! "






