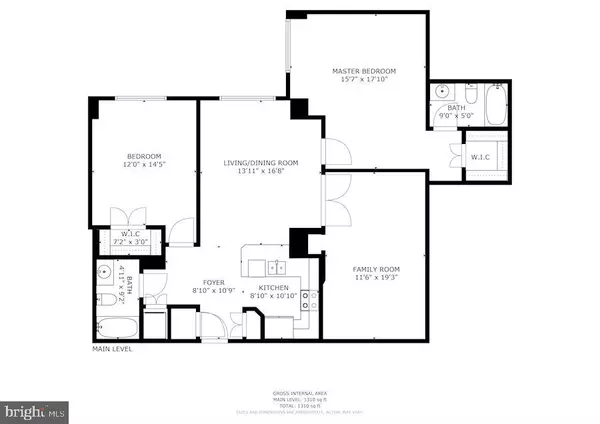
2 Beds
2 Baths
1,285 SqFt
2 Beds
2 Baths
1,285 SqFt
Key Details
Property Type Condo
Sub Type Condo/Co-op
Listing Status Active
Purchase Type For Sale
Square Footage 1,285 sqft
Price per Sqft $505
Subdivision Gallery Place
MLS Listing ID DCDC2170556
Style Contemporary
Bedrooms 2
Full Baths 2
Condo Fees $2,044/mo
HOA Y/N N
Abv Grd Liv Area 1,285
Originating Board BRIGHT
Year Built 2005
Annual Tax Amount $4,775
Tax Year 2024
Property Description
Location
State DC
County Washington
Zoning R4
Direction West
Rooms
Other Rooms Den
Main Level Bedrooms 2
Interior
Interior Features Breakfast Area, Combination Dining/Living, Crown Moldings, Elevator, Floor Plan - Traditional, Kitchen - Gourmet, Primary Bath(s), Recessed Lighting, Bathroom - Soaking Tub, Bathroom - Tub Shower, Walk-in Closet(s), Window Treatments, Wood Floors
Hot Water Electric
Heating Central, Heat Pump(s)
Cooling Central A/C
Flooring Wood
Equipment Built-In Microwave, Dishwasher, Disposal, Oven/Range - Electric, Refrigerator, Stainless Steel Appliances, Washer/Dryer Stacked, Water Heater
Fireplace N
Appliance Built-In Microwave, Dishwasher, Disposal, Oven/Range - Electric, Refrigerator, Stainless Steel Appliances, Washer/Dryer Stacked, Water Heater
Heat Source Electric
Laundry Dryer In Unit, Washer In Unit
Exterior
Utilities Available Cable TV, Electric Available
Amenities Available Cable, Elevator, Fitness Center, Meeting Room, Party Room, Security
Water Access N
View Courtyard
Accessibility 2+ Access Exits, 36\"+ wide Halls, Elevator
Garage N
Building
Story 1
Unit Features Hi-Rise 9+ Floors
Sewer Public Sewer
Water Public
Architectural Style Contemporary
Level or Stories 1
Additional Building Above Grade, Below Grade
New Construction N
Schools
School District District Of Columbia Public Schools
Others
Pets Allowed Y
HOA Fee Include Common Area Maintenance,Ext Bldg Maint,High Speed Internet,Management,Reserve Funds,Sewer,Trash,Water,Insurance
Senior Community No
Tax ID 0455//2101
Ownership Condominium
Security Features 24 hour security,Desk in Lobby,Exterior Cameras,Fire Detection System,Main Entrance Lock,Monitored,Smoke Detector,Sprinkler System - Indoor
Acceptable Financing Cash, Conventional
Listing Terms Cash, Conventional
Financing Cash,Conventional
Special Listing Condition Standard
Pets Allowed Case by Case Basis, Breed Restrictions


"My job is to find and attract mastery-based agents to the office, protect the culture, and make sure everyone is happy! "






