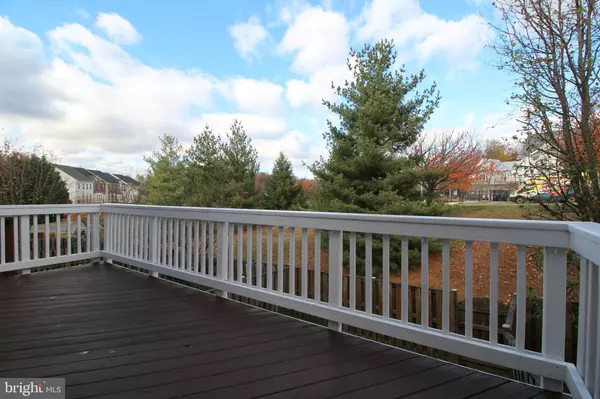
3 Beds
3 Baths
2,122 SqFt
3 Beds
3 Baths
2,122 SqFt
Key Details
Property Type Townhouse
Sub Type Interior Row/Townhouse
Listing Status Pending
Purchase Type For Rent
Square Footage 2,122 sqft
Subdivision Riverside Station
MLS Listing ID VAPW2083572
Style Back-to-Back
Bedrooms 3
Full Baths 2
Half Baths 1
HOA Y/N Y
Abv Grd Liv Area 1,596
Originating Board BRIGHT
Year Built 2002
Lot Size 1,799 Sqft
Acres 0.04
Property Description
Location
State VA
County Prince William
Zoning R6
Rooms
Basement Full
Interior
Interior Features Breakfast Area, Carpet, Ceiling Fan(s), Combination Dining/Living, Combination Kitchen/Dining, Kitchen - Island, Kitchen - Table Space, Upgraded Countertops
Hot Water Natural Gas
Heating Central
Cooling Central A/C
Flooring Carpet, Laminated
Equipment Built-In Microwave, Dishwasher, Disposal, Refrigerator, Stove
Fireplace N
Appliance Built-In Microwave, Dishwasher, Disposal, Refrigerator, Stove
Heat Source Electric
Exterior
Exterior Feature Balcony, Deck(s), Patio(s), Brick
Parking Features Garage - Front Entry
Garage Spaces 1.0
Fence Privacy, Rear, Wood
Utilities Available Natural Gas Available, Cable TV Available, Electric Available
Amenities Available Pool - Indoor, Recreational Center, Tot Lots/Playground
Water Access N
Roof Type Architectural Shingle
Street Surface Concrete
Accessibility None
Porch Balcony, Deck(s), Patio(s), Brick
Attached Garage 1
Total Parking Spaces 1
Garage Y
Building
Story 3
Foundation Brick/Mortar
Sewer Public Sewer
Water Public
Architectural Style Back-to-Back
Level or Stories 3
Additional Building Above Grade, Below Grade
Structure Type Dry Wall
New Construction N
Schools
High Schools Freedom
School District Prince William County Public Schools
Others
Pets Allowed Y
HOA Fee Include Insurance,Management,Pool(s),Reserve Funds,Road Maintenance,Sewer,Snow Removal,Trash,Recreation Facility,Other
Senior Community No
Tax ID 8390-77-9573
Ownership Other
SqFt Source Estimated
Pets Allowed Case by Case Basis


"My job is to find and attract mastery-based agents to the office, protect the culture, and make sure everyone is happy! "






