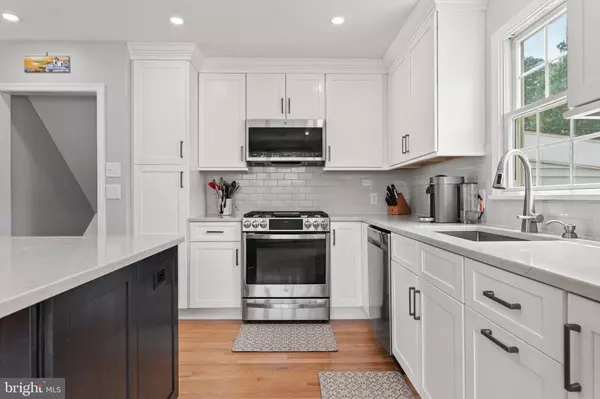
4 Beds
2 Baths
2,484 SqFt
4 Beds
2 Baths
2,484 SqFt
Key Details
Property Type Single Family Home
Sub Type Detached
Listing Status Under Contract
Purchase Type For Sale
Square Footage 2,484 sqft
Price per Sqft $213
Subdivision Belmont Terr
MLS Listing ID PAMC2123984
Style Split Level
Bedrooms 4
Full Baths 1
Half Baths 1
HOA Y/N N
Abv Grd Liv Area 1,890
Originating Board BRIGHT
Year Built 1955
Annual Tax Amount $4,356
Tax Year 2023
Lot Size 0.333 Acres
Acres 0.33
Lot Dimensions 95.00 x 0.00
Property Description
Step into the bright and inviting open-concept living area with gleaming hardwood floors, where modern design meets effortless living. The stunning kitchen is a chef's delight, featuring: An oversized island with seating , elegant quartz countertops, a chic tile backsplash, stainless steel appliances and recessed lighting. Whether hosting gatherings or enjoying casual meals, this space is designed to impress.
Head downstairs to the finished lower level, offering endless possibilities. Use it as a home office, second living area, playroom, or whatever suits your lifestyle. A cozy bonus living room with a fireplace is perfect for movie nights or gatherings. This level also features a convenient half-bath, laundry room, and additional space to customize as needed.
Step outside to a spacious patio and a large backyard, perfect for al fresco dining, gardening, or playtime. The private driveway ensures off-street parking for your convenience.
The upstairs boasts four generously sized bedrooms and a hall bathroom. Each bedroom is filled with natural light, creating a serene retreat for everyone. Need extra storage? A floored attic, accessible from the fourth bedroom, is ready to meet your needs.
Conveniently located near shopping, dining, a walking path, playground and major roadways, this home offers the best of King of Prussia living.
Don’t miss your chance to call this home your own! Schedule your showing today and make your dream a reality.
Location
State PA
County Montgomery
Area Upper Merion Twp (10658)
Zoning R2
Rooms
Other Rooms Living Room, Primary Bedroom, Bedroom 2, Bedroom 3, Kitchen, Family Room, Bedroom 1, Laundry
Interior
Hot Water Natural Gas
Heating Baseboard - Electric
Cooling Central A/C
Flooring Wood, Ceramic Tile, Carpet
Inclusions Washer, Dryer, TV Wall Mounts (2), Shed : all in as-is condition with no monetary value
Equipment Dishwasher, Refrigerator, Built-In Microwave, Disposal
Fireplace N
Appliance Dishwasher, Refrigerator, Built-In Microwave, Disposal
Heat Source Natural Gas
Laundry Lower Floor
Exterior
Exterior Feature Patio(s)
Garage Spaces 2.0
Water Access N
Roof Type Pitched,Shingle
Accessibility None
Porch Patio(s)
Total Parking Spaces 2
Garage N
Building
Lot Description Front Yard, Rear Yard, SideYard(s)
Story 3
Foundation Slab
Sewer Public Sewer
Water Public
Architectural Style Split Level
Level or Stories 3
Additional Building Above Grade, Below Grade
New Construction N
Schools
High Schools Upper Merion
School District Upper Merion Area
Others
Senior Community No
Tax ID 58-00-02641-001
Ownership Fee Simple
SqFt Source Assessor
Special Listing Condition Standard


"My job is to find and attract mastery-based agents to the office, protect the culture, and make sure everyone is happy! "






