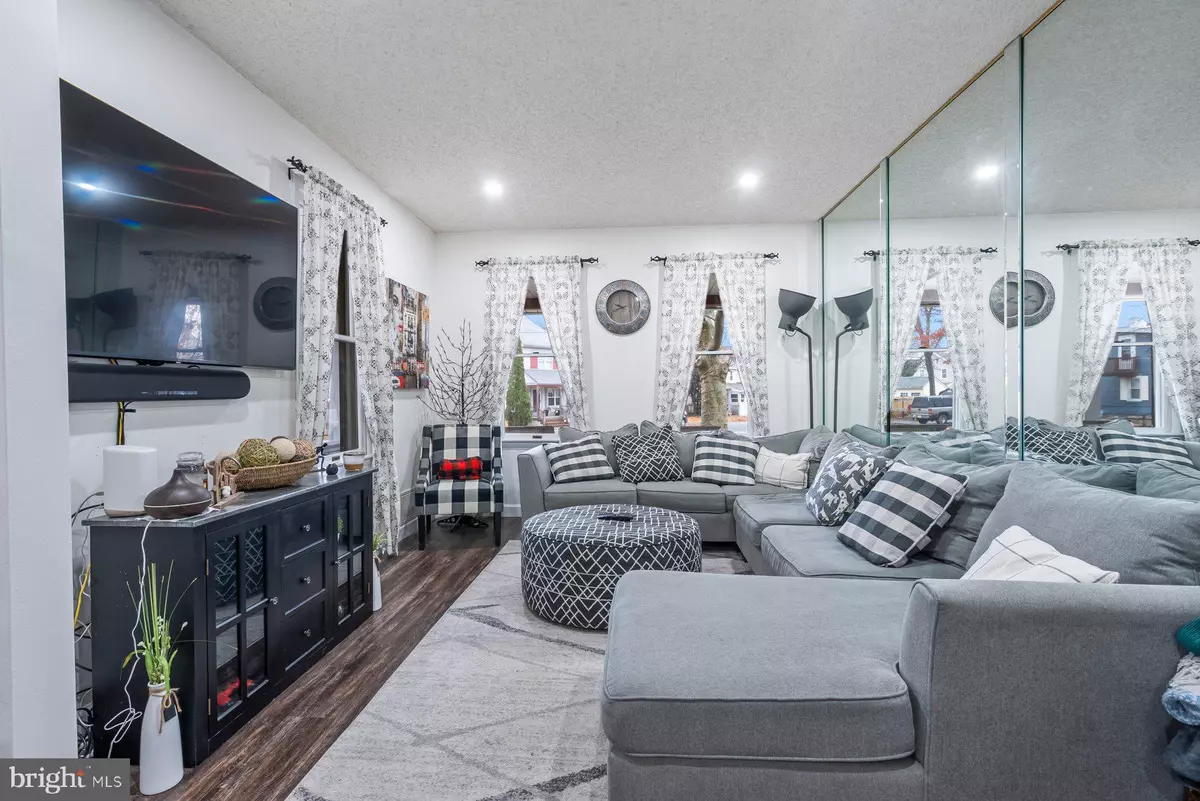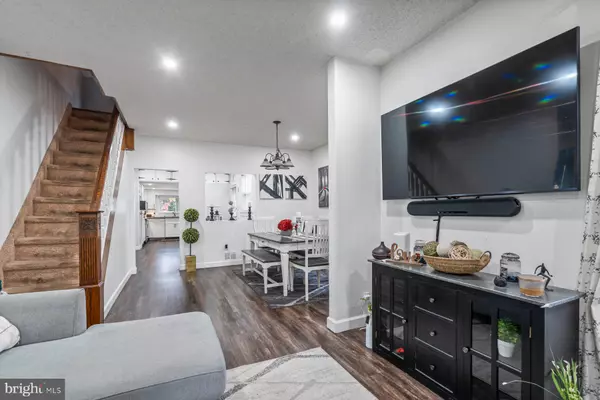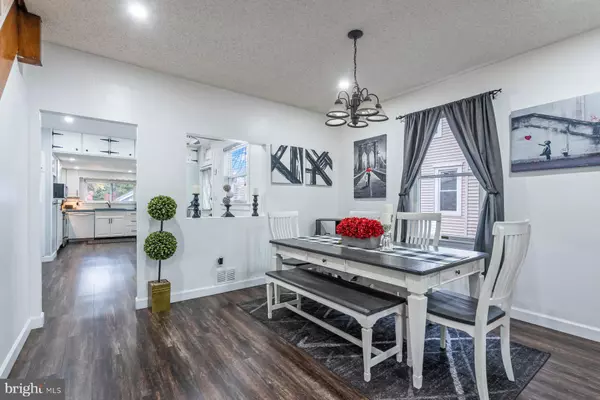
3 Beds
1 Bath
1,523 SqFt
3 Beds
1 Bath
1,523 SqFt
Key Details
Property Type Single Family Home, Townhouse
Sub Type Twin/Semi-Detached
Listing Status Pending
Purchase Type For Sale
Square Footage 1,523 sqft
Price per Sqft $160
Subdivision None Available
MLS Listing ID NJBL2077212
Style Colonial
Bedrooms 3
Full Baths 1
HOA Y/N N
Abv Grd Liv Area 1,523
Originating Board BRIGHT
Year Built 1880
Annual Tax Amount $4,385
Tax Year 2022
Lot Size 3,750 Sqft
Acres 0.09
Lot Dimensions 25 x 150
Property Description
Charming and Move-In Ready 3-Bedroom Twin with Modern Updates
Welcome to this beautifully maintained 3-bedroom, 1-bath twin home that perfectly blends classic charm with modern upgrades. From the moment you arrive, you’ll appreciate the refreshed front porch and steps, offering a warm welcome to this bright and inviting property.
Step inside to discover a spacious, open floor plan that fills the family room, dining room, and large kitchen with natural light. The kitchen provides ample space for cooking and entertaining, while the adjoining dining room is perfect for hosting family meals or gatherings.
The second floor boasts brand-new flooring, adding a fresh and modern touch to the home. The third floor has been finished to create a versatile living space with plush new carpeting, ideal for a home office, playroom, or additional bedroom.
Every detail has been thoughtfully addressed, with new paint throughout the home for a clean and contemporary feel. The home’s systems have been updated as well, with a newer heater and water heater, plus a conversion from oil to efficient gas heat.
The dry basement offers plenty of storage space or the potential for additional functionality. Outdoors, the detached garage shines with a brand-new roof gable, door, and trim, providing a reliable and attractive space for parking or storage.
Conveniently located and packed with updates, this home is truly move-in ready. Schedule your tour today and envision your future in this delightful property!
Location
State NJ
County Burlington
Area Delanco Twp (20309)
Zoning RES
Rooms
Other Rooms Living Room, Dining Room, Primary Bedroom, Bedroom 2, Kitchen, Bedroom 1, Other, Attic
Basement Full, Unfinished
Interior
Interior Features Ceiling Fan(s), Chair Railings, Dining Area, Floor Plan - Open, Recessed Lighting
Hot Water Natural Gas
Heating Forced Air
Cooling Central A/C
Flooring Luxury Vinyl Plank, Carpet
Inclusions Existing refrigerator, range, microwave, dishwasher, washer, dryer, ceiling fans, light fixtures, kitchen and bathroom hardware.
Equipment Dishwasher, Dryer, Oven/Range - Electric, Washer, Water Heater, Dryer - Electric
Fireplace N
Window Features Double Pane,Replacement
Appliance Dishwasher, Dryer, Oven/Range - Electric, Washer, Water Heater, Dryer - Electric
Heat Source Natural Gas
Laundry Main Floor
Exterior
Exterior Feature Porch(es)
Parking Features Additional Storage Area, Other
Garage Spaces 1.0
Fence Partially, Rear
Utilities Available Cable TV
Water Access N
Roof Type Shingle
Accessibility None
Porch Porch(es)
Total Parking Spaces 1
Garage Y
Building
Lot Description Front Yard, Level, Rear Yard
Story 2
Foundation Other
Sewer Public Sewer
Water Public
Architectural Style Colonial
Level or Stories 2
Additional Building Above Grade
Structure Type 9'+ Ceilings
New Construction N
Schools
High Schools Riverside
School District Riverside Township Public Schools
Others
Pets Allowed Y
Senior Community No
Tax ID 09-01204-00010
Ownership Fee Simple
SqFt Source Estimated
Acceptable Financing FHA, Conventional, Cash, VA
Horse Property N
Listing Terms FHA, Conventional, Cash, VA
Financing FHA,Conventional,Cash,VA
Special Listing Condition Standard
Pets Allowed Cats OK, Dogs OK


"My job is to find and attract mastery-based agents to the office, protect the culture, and make sure everyone is happy! "






