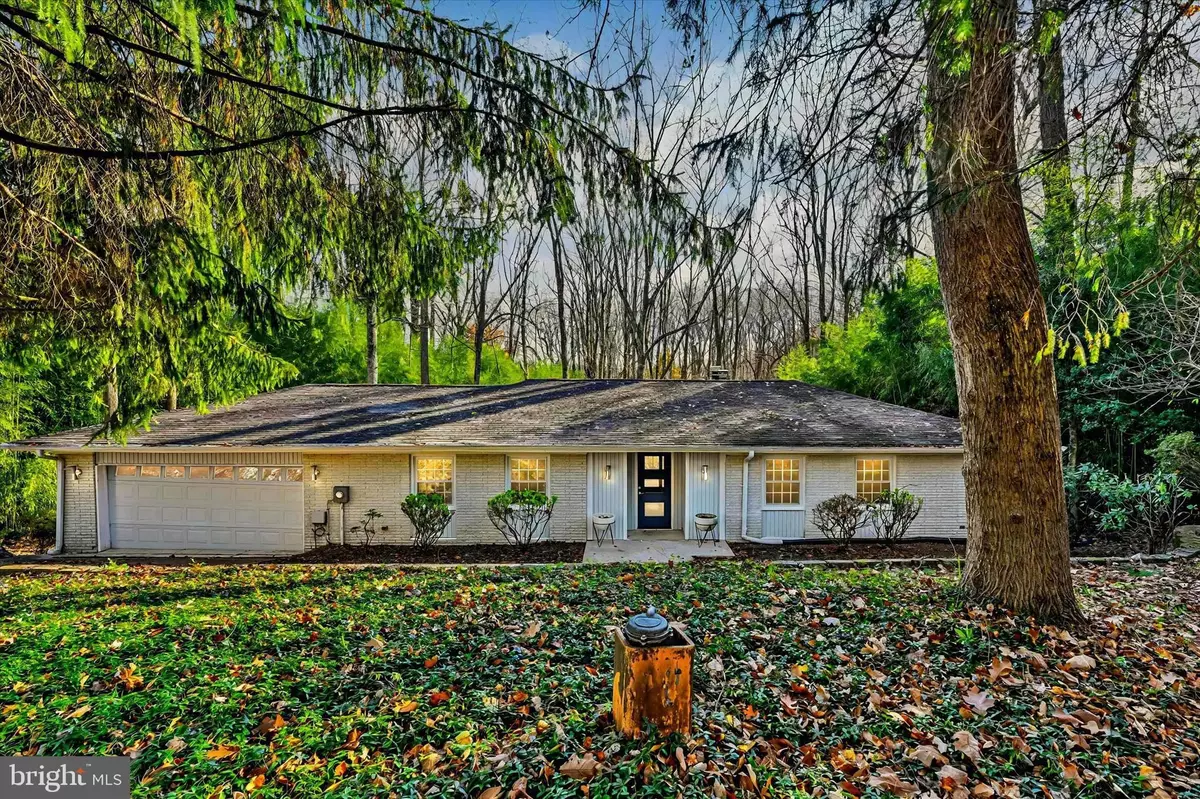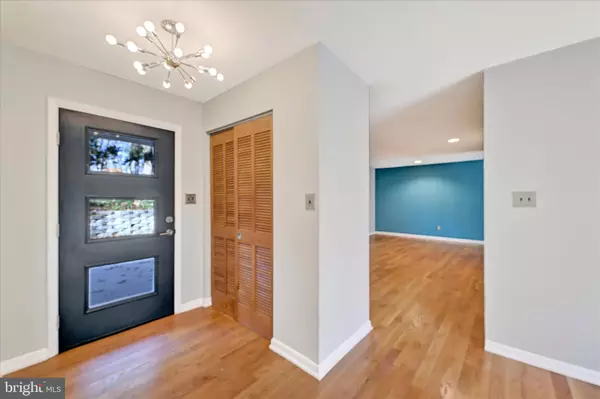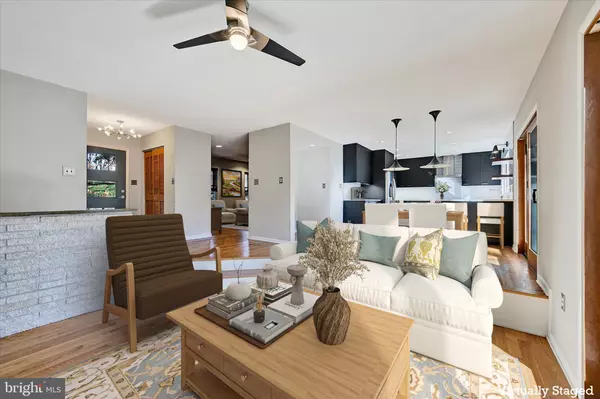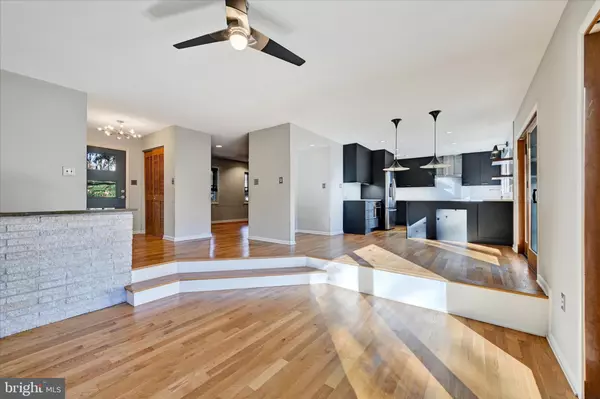
3 Beds
3 Baths
2,396 SqFt
3 Beds
3 Baths
2,396 SqFt
Key Details
Property Type Single Family Home
Sub Type Detached
Listing Status Under Contract
Purchase Type For Sale
Square Footage 2,396 sqft
Price per Sqft $185
Subdivision None Available
MLS Listing ID MDHR2037888
Style Ranch/Rambler
Bedrooms 3
Full Baths 3
HOA Y/N N
Abv Grd Liv Area 1,596
Originating Board BRIGHT
Year Built 1967
Annual Tax Amount $3,420
Tax Year 2024
Lot Size 1.460 Acres
Acres 1.46
Property Description
Nestled at the end of a quiet, private court, this stunning home offers the perfect blend of tranquility and convenience. Surrounded by lush trees, you’ll feel like you’re miles away from the hustle and bustle, yet you’re just moments from major roads and shopping.
ENTER AND BE WELCOMED
As you pull into the spacious 2-car garage, you’ll appreciate the convenience of direct access to the kitchen, making unloading groceries a breeze. For guests, the main entry leads into a beautiful foyer, a central hub that connects the entire main floor.
Straight ahead, the sunken living room is the perfect place to unwind, featuring a cozy fireplace and sliding doors that open to the deck—ideal for indoor-outdoor living. The living room flows seamlessly into the open dining area and an updated kitchen designed for the home chef. With ample counter space, stainless steel appliances, and a large, deep sink, this kitchen is as functional as it is stylish.
PERFECT FOR ENTERTAINING
Adjacent to the kitchen is a spacious family room, providing the perfect space to gather. The open layout throughout this level creates an effortless flow for entertaining guests, whether you're hosting a dinner party or a casual get-together.
PRIVATE RETREAT
For privacy, the sleeping quarters are tucked away down a quiet hall. The generous Primary Bedroom features an ensuite bath and double doors that open onto the deck, offering a peaceful view of your wooded lot. Two additional bedrooms share a full bath on this level, providing ample space for family or guests.
EXPANSIVE LOWER LEVEL
The lower level offers even more living space, including a second family room and an additional room that could easily serve as a fourth bedroom, complete with its own ensuite bath. Whether you need a guest suite, office, or extra living area, this space offers flexibility to suit your needs.
Storage is never a problem here, with a huge storage room and a large laundry room providing plenty of space to keep your home organized and clutter-free. Here, you will also find the brand new HVAC system that was just installed coverting the system from oil to an electric Heat Pump
YOUR NATURE-FILLED ESCAPE
Step outside to the deck and lower patio, where you’ll enjoy views of the tree-lined lot that offers ultimate privacy and a serene setting. Surrounded by nature, this is truly your own private retreat.
If you’ve been looking for a home that combines comfort, style, and seclusion, this is the one. Come see your nature-filled private oasis—where the best of both worlds meets.
Location
State MD
County Harford
Zoning RR
Rooms
Other Rooms Living Room, Dining Room, Kitchen, Family Room, Laundry, Other, Recreation Room, Storage Room
Basement Other
Main Level Bedrooms 3
Interior
Interior Features Breakfast Area, Kitchen - Country, Kitchen - Table Space, Dining Area, Primary Bath(s), Wood Floors
Hot Water Electric
Heating Forced Air
Cooling Central A/C
Fireplaces Number 2
Fireplaces Type Wood
Fireplace Y
Heat Source Electric
Laundry Lower Floor
Exterior
Exterior Feature Deck(s)
Parking Features Garage - Front Entry, Garage Door Opener, Inside Access
Garage Spaces 2.0
Water Access N
View Trees/Woods
Roof Type Asphalt
Accessibility Level Entry - Main
Porch Deck(s)
Attached Garage 2
Total Parking Spaces 2
Garage Y
Building
Lot Description Cul-de-sac, Landscaping, Other
Story 1
Foundation Block
Sewer Septic Pump
Water Well
Architectural Style Ranch/Rambler
Level or Stories 1
Additional Building Above Grade, Below Grade
New Construction N
Schools
School District Harford County Public Schools
Others
Senior Community No
Tax ID 1301067028
Ownership Fee Simple
SqFt Source Assessor
Special Listing Condition Standard


"My job is to find and attract mastery-based agents to the office, protect the culture, and make sure everyone is happy! "






