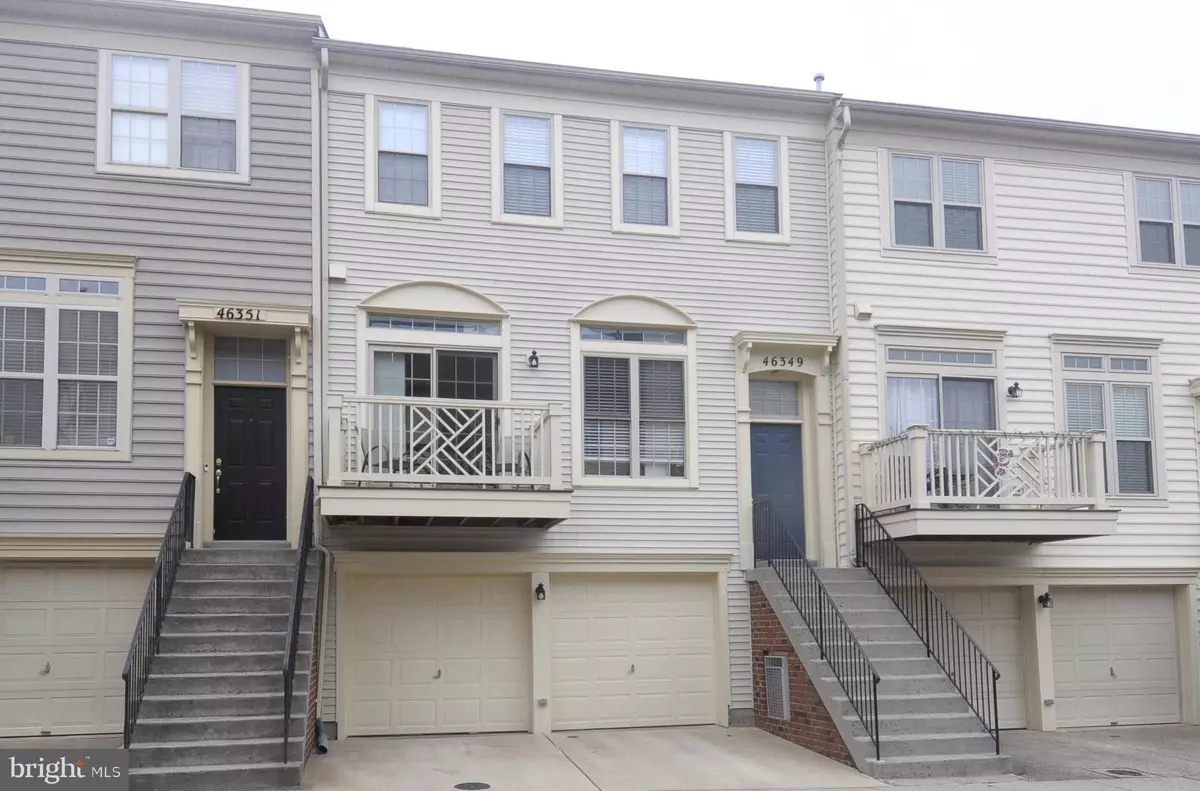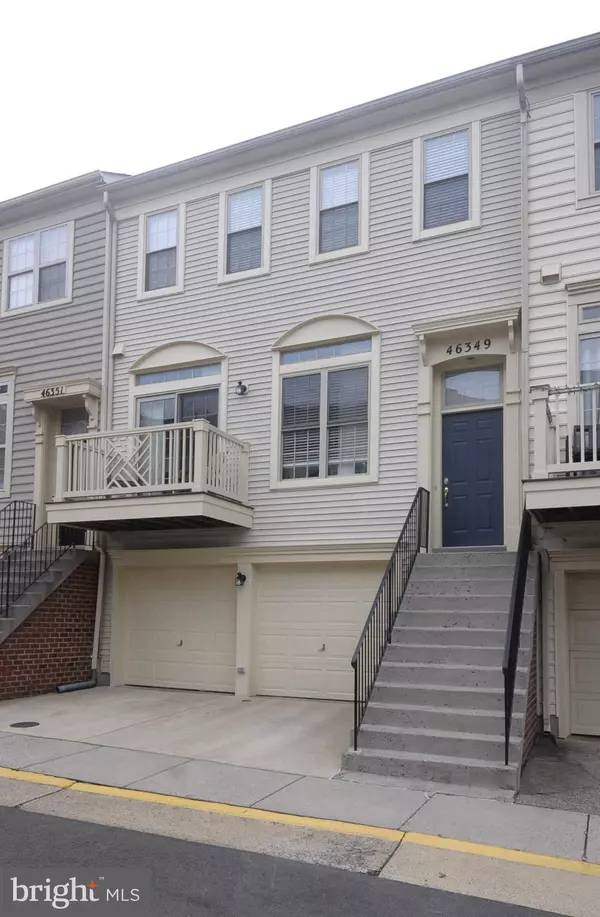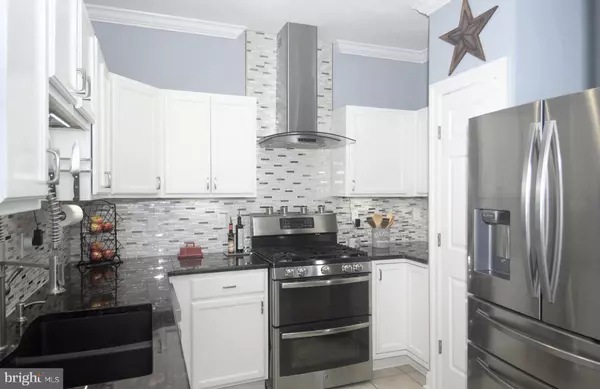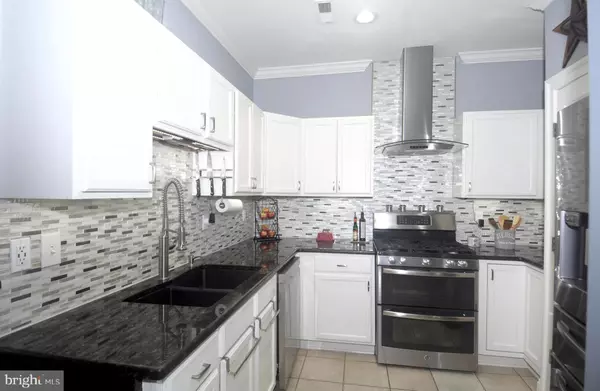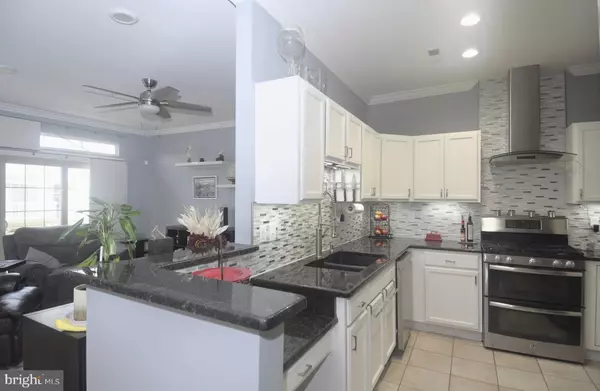
2 Beds
2 Baths
1,335 SqFt
2 Beds
2 Baths
1,335 SqFt
Key Details
Property Type Condo
Sub Type Condo/Co-op
Listing Status Pending
Purchase Type For Sale
Square Footage 1,335 sqft
Price per Sqft $355
Subdivision Courtlands At Cascades
MLS Listing ID VALO2083666
Style Other
Bedrooms 2
Full Baths 2
Condo Fees $219/mo
HOA Y/N N
Abv Grd Liv Area 1,335
Originating Board BRIGHT
Year Built 2000
Annual Tax Amount $3,662
Tax Year 2024
Property Description
Location
State VA
County Loudoun
Zoning PDH4
Rooms
Other Rooms Dining Room, Primary Bedroom, Kitchen, Family Room, Foyer, Bedroom 1, Laundry
Interior
Interior Features Breakfast Area, Primary Bath(s), Upgraded Countertops, Floor Plan - Open
Hot Water Natural Gas
Heating Forced Air
Cooling Ceiling Fan(s), Energy Star Cooling System
Fireplaces Number 1
Fireplaces Type Equipment, Fireplace - Glass Doors
Equipment Dishwasher, Disposal, Dryer, Exhaust Fan, Icemaker, Microwave, Range Hood, Refrigerator, Washer
Fireplace Y
Appliance Dishwasher, Disposal, Dryer, Exhaust Fan, Icemaker, Microwave, Range Hood, Refrigerator, Washer
Heat Source Central, Natural Gas
Exterior
Parking Features Garage Door Opener, Garage - Front Entry
Garage Spaces 2.0
Amenities Available Baseball Field, Basketball Courts, Bike Trail, Common Grounds, Community Center, Exercise Room, Library, Pool - Outdoor, Tennis Courts, Tot Lots/Playground
Water Access N
Accessibility None
Attached Garage 2
Total Parking Spaces 2
Garage Y
Building
Story 3
Foundation Slab
Sewer Public Sewer
Water Public
Architectural Style Other
Level or Stories 3
Additional Building Above Grade, Below Grade
New Construction N
Schools
School District Loudoun County Public Schools
Others
Pets Allowed Y
HOA Fee Include Sewer,Snow Removal,Trash
Senior Community No
Tax ID 019185239007
Ownership Condominium
Special Listing Condition Standard
Pets Allowed No Pet Restrictions


"My job is to find and attract mastery-based agents to the office, protect the culture, and make sure everyone is happy! "

