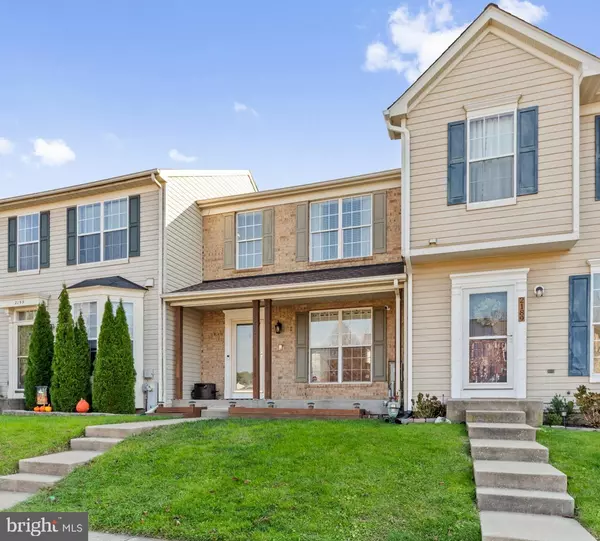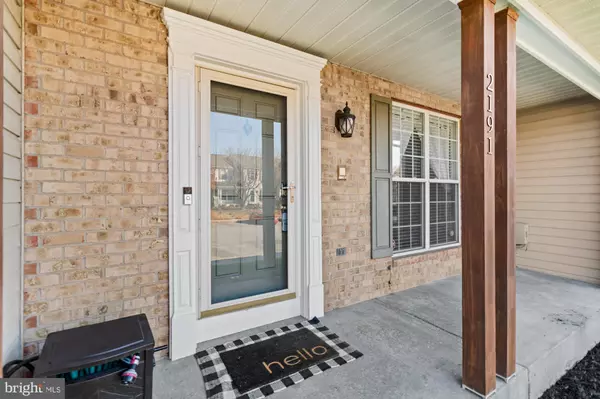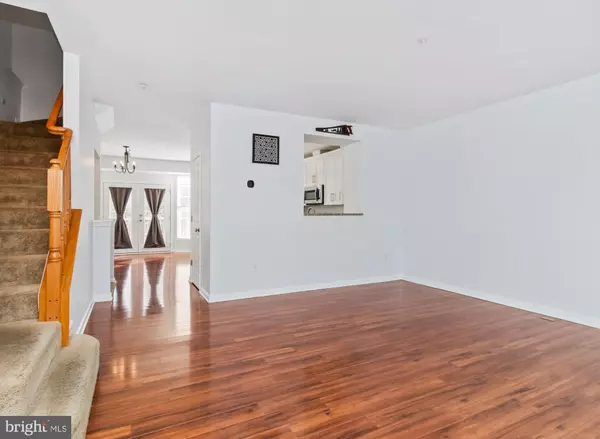
3 Beds
4 Baths
1,783 SqFt
3 Beds
4 Baths
1,783 SqFt
Key Details
Property Type Townhouse
Sub Type Interior Row/Townhouse
Listing Status Pending
Purchase Type For Sale
Square Footage 1,783 sqft
Price per Sqft $193
Subdivision Belle Manor
MLS Listing ID MDHR2036746
Style Colonial
Bedrooms 3
Full Baths 3
Half Baths 1
HOA Fees $72/mo
HOA Y/N Y
Abv Grd Liv Area 1,298
Originating Board BRIGHT
Year Built 1995
Annual Tax Amount $2,930
Tax Year 2024
Lot Size 2,044 Sqft
Acres 0.05
Property Description
Location
State MD
County Harford
Zoning R3
Rooms
Other Rooms Living Room, Primary Bedroom, Bedroom 2, Bedroom 3, Kitchen, Recreation Room
Basement Full, Improved, Sump Pump, Walkout Level
Interior
Interior Features Bathroom - Soaking Tub, Bathroom - Stall Shower, Built-Ins, Carpet, Ceiling Fan(s), Combination Kitchen/Dining, Kitchen - Island, Kitchen - Table Space, Pantry, Primary Bath(s), Recessed Lighting, Upgraded Countertops, Walk-in Closet(s)
Hot Water Natural Gas
Heating Forced Air
Cooling Central A/C, Ceiling Fan(s)
Flooring Carpet, Ceramic Tile, Laminated
Fireplaces Number 1
Fireplaces Type Fireplace - Glass Doors, Mantel(s)
Equipment Refrigerator, Icemaker, Oven/Range - Gas, Oven - Self Cleaning, Built-In Microwave, Dishwasher, Disposal, Washer - Front Loading, Dryer - Front Loading, Exhaust Fan
Fireplace Y
Window Features Double Pane,Screens
Appliance Refrigerator, Icemaker, Oven/Range - Gas, Oven - Self Cleaning, Built-In Microwave, Dishwasher, Disposal, Washer - Front Loading, Dryer - Front Loading, Exhaust Fan
Heat Source Natural Gas
Laundry Lower Floor
Exterior
Exterior Feature Deck(s), Patio(s), Porch(es)
Fence Privacy, Wood
Amenities Available Pool - Outdoor
Water Access N
View Garden/Lawn, Trees/Woods
Roof Type Architectural Shingle
Accessibility None
Porch Deck(s), Patio(s), Porch(es)
Garage N
Building
Lot Description Backs to Trees, Landscaping
Story 2
Foundation Concrete Perimeter
Sewer Public Sewer
Water Public
Architectural Style Colonial
Level or Stories 2
Additional Building Above Grade, Below Grade
Structure Type 9'+ Ceilings,Cathedral Ceilings
New Construction N
Schools
School District Harford County Public Schools
Others
HOA Fee Include Common Area Maintenance,Trash,Snow Removal,Pool(s)
Senior Community No
Tax ID 1303281337
Ownership Fee Simple
SqFt Source Assessor
Special Listing Condition Standard


"My job is to find and attract mastery-based agents to the office, protect the culture, and make sure everyone is happy! "






