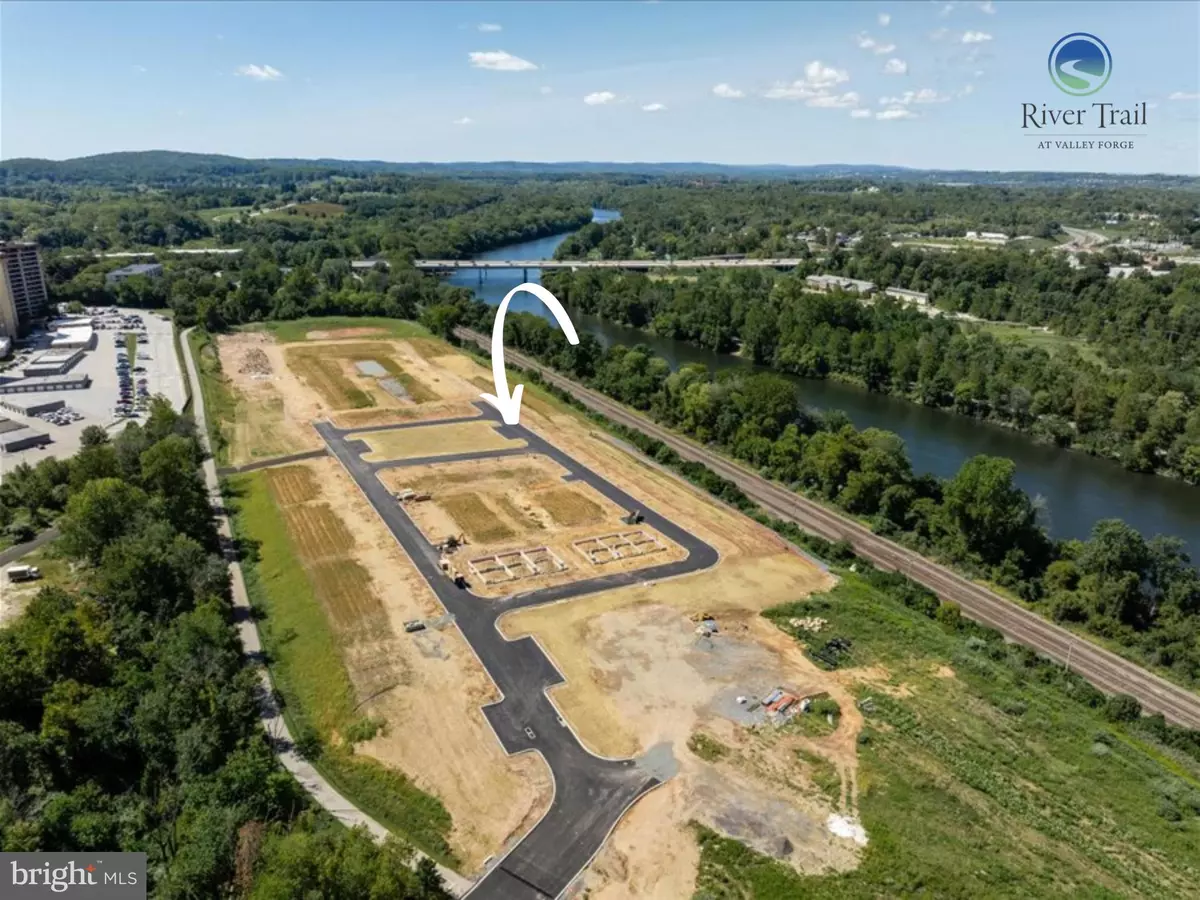
3 Beds
3 Baths
3,882 SqFt
3 Beds
3 Baths
3,882 SqFt
Key Details
Property Type Townhouse
Sub Type End of Row/Townhouse
Listing Status Active
Purchase Type For Sale
Square Footage 3,882 sqft
Price per Sqft $204
Subdivision River Trail At Valley Forge
MLS Listing ID PAMC2123250
Style Contemporary
Bedrooms 3
Full Baths 2
Half Baths 1
HOA Fees $277/mo
HOA Y/N Y
Abv Grd Liv Area 3,091
Originating Board BRIGHT
Tax Year 2025
Property Description
Availability is limited for this rare opportunity to have the river as your backdrop! Pricing reflects base pricing, and this to-be-built home is located within River Trail at Valley Forge on homesite #55, featuring pre-selected structural upgrades. Don’t miss your chance to make it yours!
Location
State PA
County Montgomery
Area Upper Merion Twp (10658)
Zoning RESIDENTIAL
Rooms
Other Rooms Basement, Bonus Room
Basement Poured Concrete, Walkout Level, Partially Finished
Interior
Interior Features Breakfast Area, Dining Area, Floor Plan - Open, Formal/Separate Dining Room, Kitchen - Island, Walk-in Closet(s)
Hot Water Natural Gas, Tankless
Heating Central, Forced Air
Cooling Central A/C
Fireplaces Number 1
Fireplaces Type Gas/Propane
Equipment Oven/Range - Gas, Stainless Steel Appliances, Water Heater - Tankless
Fireplace Y
Appliance Oven/Range - Gas, Stainless Steel Appliances, Water Heater - Tankless
Heat Source Natural Gas
Laundry Hookup, Upper Floor
Exterior
Parking Features Garage - Front Entry, Garage Door Opener, Built In
Garage Spaces 4.0
Fence Aluminum, Rear, Privacy, Vinyl, Panel
Amenities Available Tot Lots/Playground, Dog Park, Common Grounds, Picnic Area
Water Access N
View River, Trees/Woods
Roof Type Architectural Shingle
Accessibility 2+ Access Exits
Attached Garage 2
Total Parking Spaces 4
Garage Y
Building
Lot Description Backs to Trees, Premium, Stream/Creek
Story 3
Foundation Passive Radon Mitigation
Sewer Public Sewer
Water Public
Architectural Style Contemporary
Level or Stories 3
Additional Building Above Grade, Below Grade
New Construction Y
Schools
Elementary Schools Caley Road
Middle Schools Upper Merion
High Schools Upper Merion
School District Upper Merion Area
Others
HOA Fee Include Lawn Maintenance,Management,Reserve Funds,Snow Removal,Trash,Other
Senior Community No
Tax ID NO TAX RECORD
Ownership Fee Simple
SqFt Source Estimated
Special Listing Condition Standard


"My job is to find and attract mastery-based agents to the office, protect the culture, and make sure everyone is happy! "



