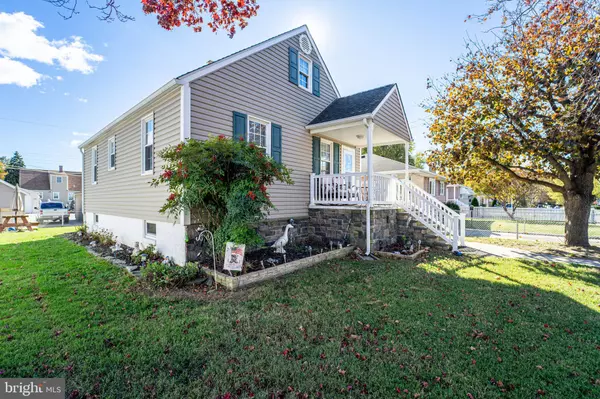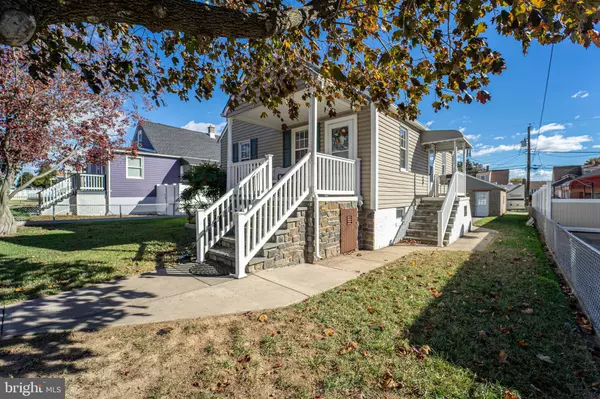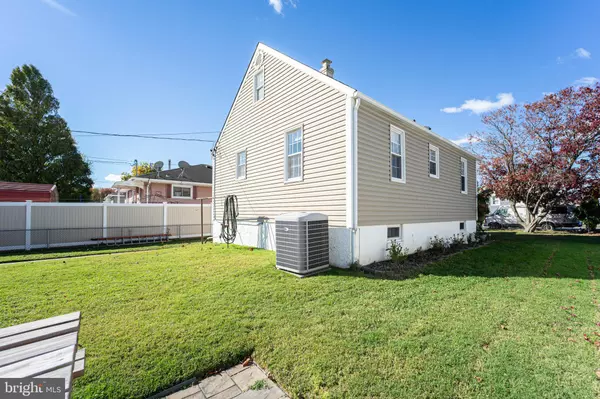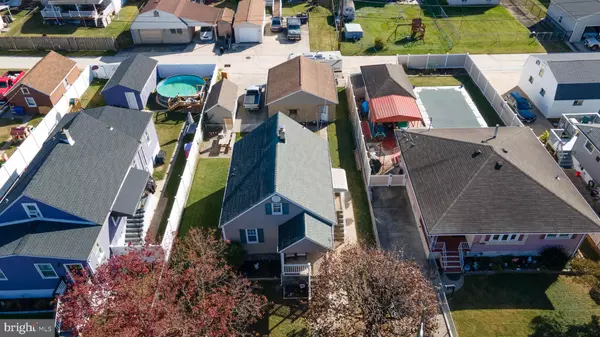
4 Beds
2 Baths
1,500 SqFt
4 Beds
2 Baths
1,500 SqFt
Key Details
Property Type Single Family Home
Sub Type Detached
Listing Status Active
Purchase Type For Sale
Square Footage 1,500 sqft
Price per Sqft $239
Subdivision Cedar Crest
MLS Listing ID MDBC2112578
Style Cape Cod
Bedrooms 4
Full Baths 2
HOA Y/N N
Abv Grd Liv Area 1,080
Originating Board BRIGHT
Year Built 1940
Annual Tax Amount $2,517
Tax Year 2024
Lot Size 6,600 Sqft
Acres 0.15
Lot Dimensions 1.00 x
Property Description
First floor: Living room, eat in kitchen, two bedrooms, full bathroom. The wall mounted flat screen t.v. will convey.
Top floor: Two bedrooms.
Basement: Large finished basement with a half bath on one end, and the remodeled stand-alone shower on the other. There is room to make a fifth bedroom as well. There is also a walk-out. The laundry room is also in the basement, but the washer and dryer will not convey.
The large fenced back yard is a perfect oasis with plenty of shade to relax after a long day. There is also a shed that will convey with the home, and a very large two car garage with an additional parking pad that will fit up to two more cars. If front porch life is more desirable, then the covered front porch is ideal for a nice evening. If you enjoy the outdoors, this is your dream come true! Close to Fort Howard Park, North Point State Park, and water close by in every direction. This is also very close to Tradepoint Atlantic. This opportunity won't last long!
Location
State MD
County Baltimore
Zoning DR 5.5
Rooms
Other Rooms Living Room, Primary Bedroom, Bedroom 2, Bedroom 3, Bedroom 4, Kitchen, Family Room, Laundry, Other, Utility Room
Basement Side Entrance, Partially Finished
Main Level Bedrooms 2
Interior
Interior Features Kitchen - Country, Kitchen - Table Space, Upgraded Countertops
Hot Water Natural Gas
Heating Forced Air
Cooling Ceiling Fan(s), Central A/C
Flooring Luxury Vinyl Plank, Carpet, Ceramic Tile
Inclusions Wall mounted t.v. in the living room; shed; picnic table
Equipment Dishwasher, Disposal, Microwave, Oven/Range - Gas, Refrigerator, Stainless Steel Appliances
Fireplace N
Window Features Screens,Storm
Appliance Dishwasher, Disposal, Microwave, Oven/Range - Gas, Refrigerator, Stainless Steel Appliances
Heat Source Natural Gas
Laundry Basement
Exterior
Exterior Feature Porch(es)
Parking Features Garage Door Opener, Garage - Rear Entry
Garage Spaces 4.0
Fence Fully
Water Access N
Roof Type Shingle
Street Surface Alley,Concrete,Black Top
Accessibility None
Porch Porch(es)
Road Frontage City/County
Total Parking Spaces 4
Garage Y
Building
Lot Description Landscaping, Front Yard, Rear Yard
Story 2
Foundation Slab
Sewer Public Sewer
Water Public
Architectural Style Cape Cod
Level or Stories 2
Additional Building Above Grade, Below Grade
New Construction N
Schools
Elementary Schools Edgemere
Middle Schools Sparrows Point
High Schools Sparrows Point
School District Baltimore County Public Schools
Others
Senior Community No
Tax ID 04151516000400
Ownership Fee Simple
SqFt Source Assessor
Horse Property N
Special Listing Condition Standard


"My job is to find and attract mastery-based agents to the office, protect the culture, and make sure everyone is happy! "






