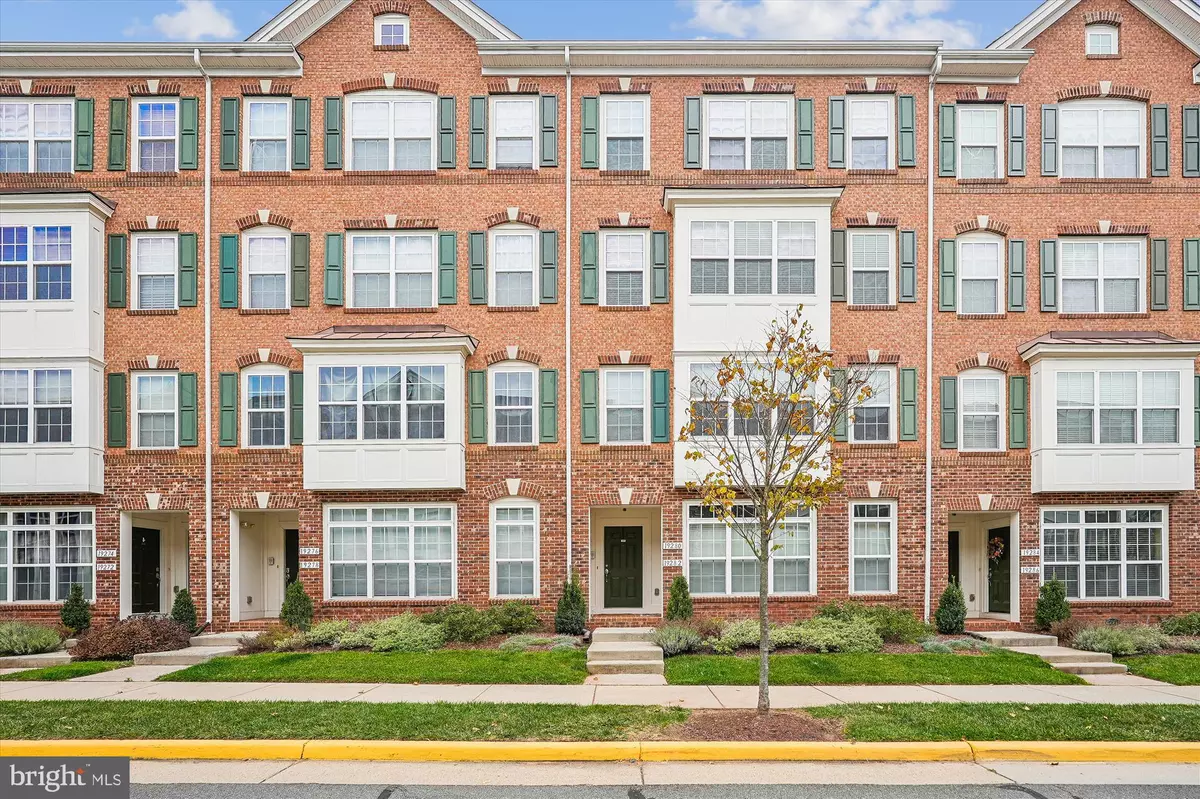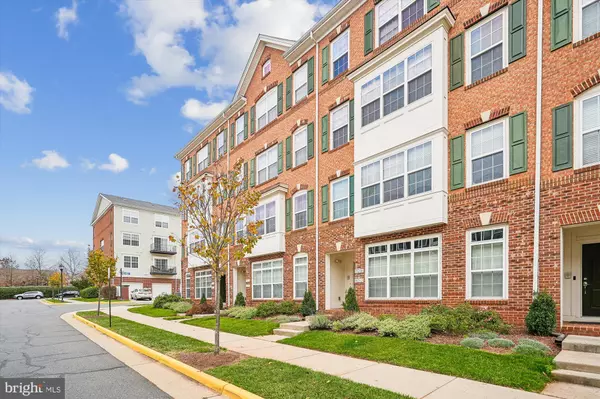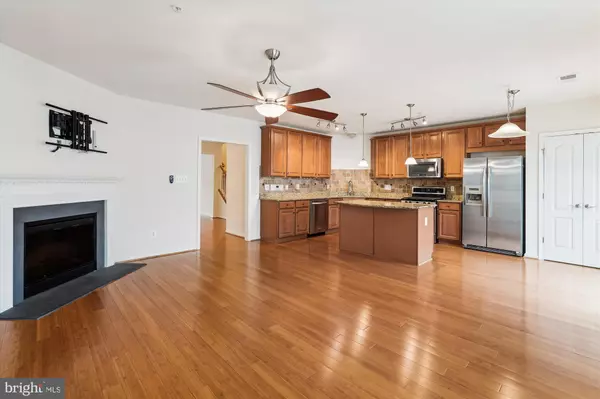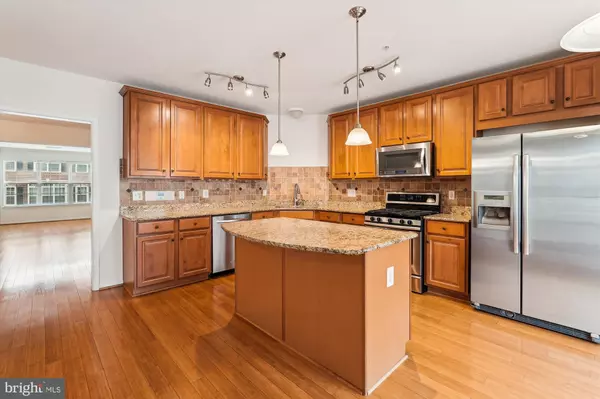
3 Beds
3 Baths
2,448 SqFt
3 Beds
3 Baths
2,448 SqFt
Key Details
Property Type Townhouse
Sub Type Interior Row/Townhouse
Listing Status Under Contract
Purchase Type For Sale
Square Footage 2,448 sqft
Price per Sqft $228
Subdivision Residences At Lansdowne
MLS Listing ID VALO2083664
Style Other
Bedrooms 3
Full Baths 2
Half Baths 1
HOA Fees $491/mo
HOA Y/N Y
Abv Grd Liv Area 2,448
Originating Board BRIGHT
Year Built 2010
Annual Tax Amount $4,340
Tax Year 2024
Property Description
The kitchen, with granite and stainless steel appliances, has ample space for cooking and entertaining. Adjacent to the kitchen is a cozy sitting area with a fireplace and a deck for relaxing outdoors.
The upper level features a large primary suite with an ensuite bath and a generously sized closet. Two additional bedrooms share a hallway bath and laundry.
New HVAC, freshly painted and new carpet, it's ready to move in!
Enjoy easy access to all the town center offers, including shopping, dining, designated dog walking areas, and outdoor concerts. Amenities include a clubhouse, fitness center, and pool. The association covers common area maintenance, exterior building upkeep, snow removal, trash, and water. Water and internet are included in the condo fee. Located within the Seldens Landing Elementary School, Belmont Ridge Middle School, and Riverside High School district.
Don’t miss this opportunity to be moved in before the holidays!
Location
State VA
County Loudoun
Zoning PDTC
Rooms
Other Rooms Living Room, Dining Room, Primary Bedroom, Bedroom 2, Bedroom 3, Kitchen, Family Room, Study
Interior
Interior Features Family Room Off Kitchen, Kitchen - Gourmet, Kitchen - Table Space, Dining Area, Kitchen - Eat-In, Primary Bath(s), Crown Moldings, Window Treatments, Upgraded Countertops, Wood Floors, Floor Plan - Open
Hot Water Natural Gas
Heating Forced Air
Cooling Ceiling Fan(s), Central A/C
Equipment Dishwasher, Disposal, Dryer, Exhaust Fan, Icemaker, Microwave, Oven/Range - Gas, Refrigerator, Washer
Fireplace N
Appliance Dishwasher, Disposal, Dryer, Exhaust Fan, Icemaker, Microwave, Oven/Range - Gas, Refrigerator, Washer
Heat Source Natural Gas
Laundry Upper Floor
Exterior
Parking Features Garage Door Opener
Garage Spaces 1.0
Amenities Available Club House, Common Grounds, Exercise Room, Pool - Outdoor, Tot Lots/Playground, Community Center, Jog/Walk Path, Bike Trail
Water Access N
Accessibility None
Attached Garage 1
Total Parking Spaces 1
Garage Y
Building
Story 2
Foundation Slab
Sewer Public Sewer
Water Public
Architectural Style Other
Level or Stories 2
Additional Building Above Grade, Below Grade
New Construction N
Schools
School District Loudoun County Public Schools
Others
Pets Allowed Y
HOA Fee Include Cable TV,Common Area Maintenance,Ext Bldg Maint,High Speed Internet,Lawn Maintenance,Management,Insurance,Pool(s),Road Maintenance,Sewer,Snow Removal,Standard Phone Service,Trash,Water
Senior Community No
Tax ID 113406406008
Ownership Condominium
Acceptable Financing Cash, Conventional, FHA, VA
Horse Property N
Listing Terms Cash, Conventional, FHA, VA
Financing Cash,Conventional,FHA,VA
Special Listing Condition Standard
Pets Allowed No Pet Restrictions


"My job is to find and attract mastery-based agents to the office, protect the culture, and make sure everyone is happy! "






