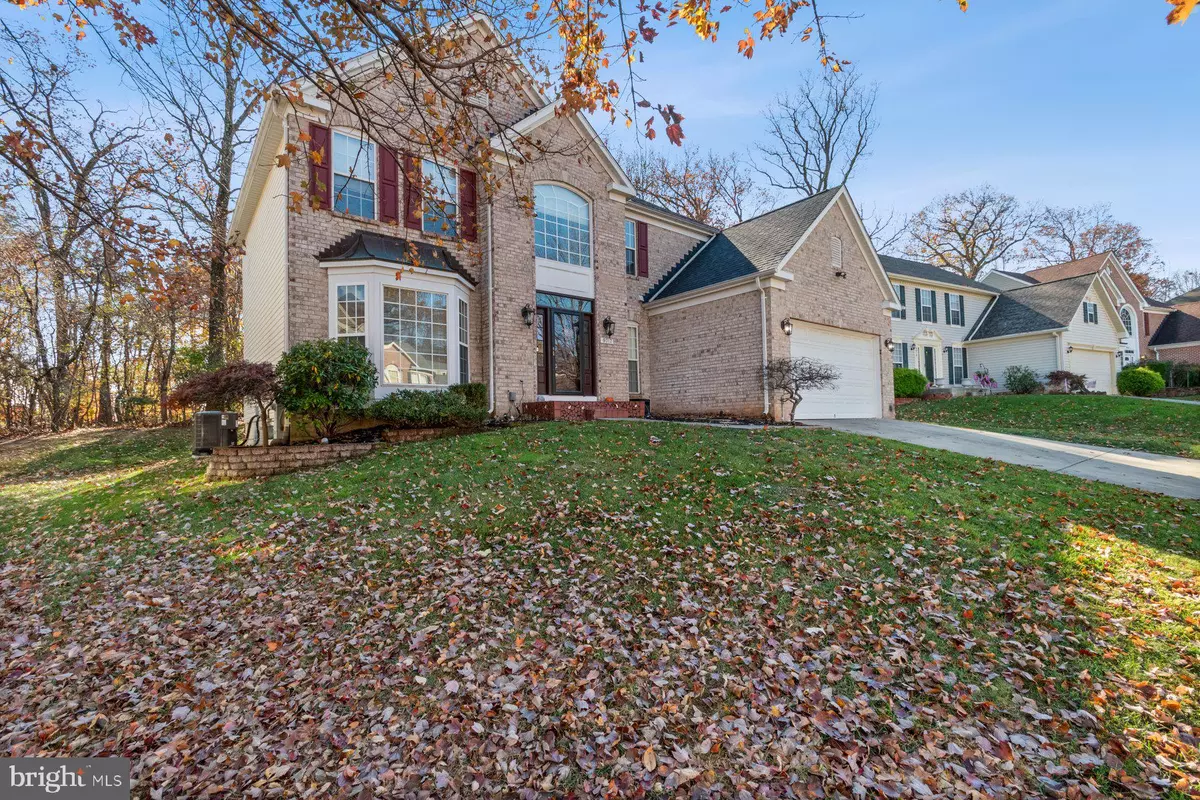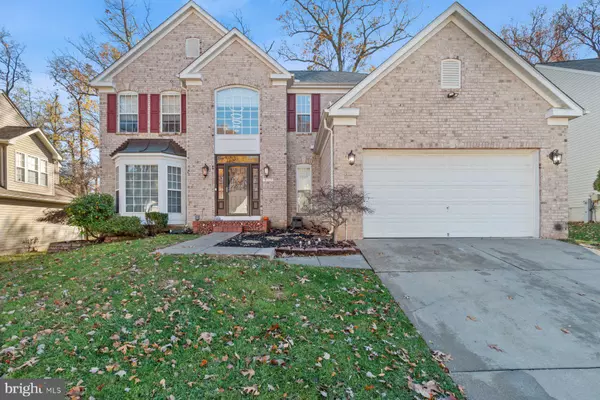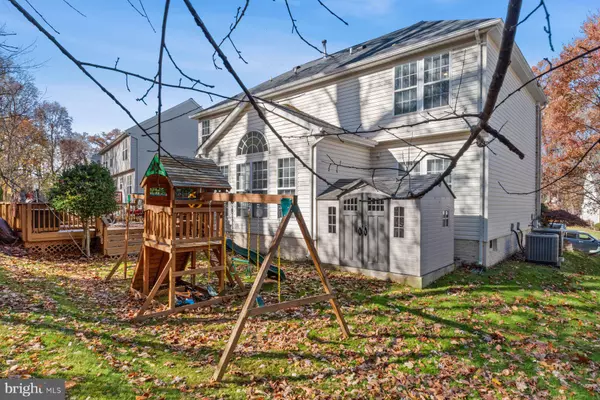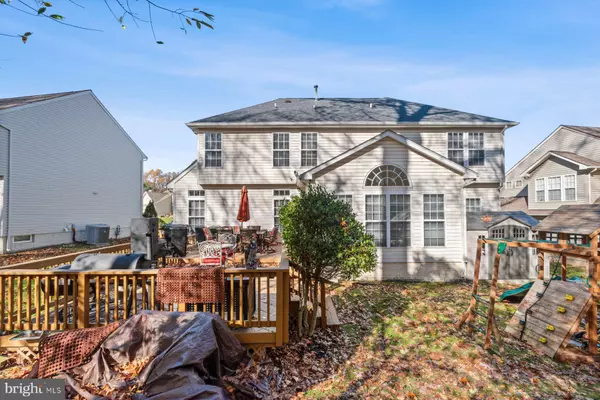
5 Beds
4 Baths
2,816 SqFt
5 Beds
4 Baths
2,816 SqFt
Key Details
Property Type Single Family Home
Sub Type Detached
Listing Status Pending
Purchase Type For Sale
Square Footage 2,816 sqft
Price per Sqft $246
Subdivision Mcdonogh Oaks
MLS Listing ID MDBC2112386
Style Colonial,Contemporary
Bedrooms 5
Full Baths 3
Half Baths 1
HOA Fees $48/mo
HOA Y/N Y
Abv Grd Liv Area 2,816
Originating Board BRIGHT
Year Built 2000
Annual Tax Amount $8,114
Tax Year 2025
Lot Size 8,652 Sqft
Acres 0.2
Property Description
Location
State MD
County Baltimore
Zoning RESIDENTIAL
Rooms
Basement Fully Finished
Interior
Interior Features Bar, Ceiling Fan(s), Chair Railings, Crown Moldings, Dining Area, Formal/Separate Dining Room, Kitchen - Gourmet, Kitchen - Island, Primary Bath(s), Pantry, Recessed Lighting, Bathroom - Soaking Tub, Bathroom - Stall Shower, Walk-in Closet(s), Window Treatments, Wood Floors, Other, Store/Office, Floor Plan - Open, Curved Staircase, Carpet
Hot Water Natural Gas
Heating Forced Air, Programmable Thermostat
Cooling Central A/C, Ceiling Fan(s)
Flooring Hardwood, Carpet
Fireplaces Number 1
Fireplaces Type Fireplace - Glass Doors, Gas/Propane, Mantel(s)
Equipment Built-In Microwave, Dishwasher, Disposal, Energy Efficient Appliances, Exhaust Fan, Oven - Self Cleaning
Fireplace Y
Window Features Double Hung,Energy Efficient,Double Pane,Screens
Appliance Built-In Microwave, Dishwasher, Disposal, Energy Efficient Appliances, Exhaust Fan, Oven - Self Cleaning
Heat Source Natural Gas
Laundry Main Floor
Exterior
Exterior Feature Deck(s)
Parking Features Garage - Front Entry, Garage Door Opener, Inside Access
Garage Spaces 2.0
Water Access N
Roof Type Architectural Shingle
Accessibility Doors - Swing In, Doors - Lever Handle(s), Accessible Switches/Outlets, Other
Porch Deck(s)
Attached Garage 2
Total Parking Spaces 2
Garage Y
Building
Story 3
Foundation Brick/Mortar
Sewer Public Sewer
Water Public
Architectural Style Colonial, Contemporary
Level or Stories 3
Additional Building Above Grade
Structure Type 2 Story Ceilings,9'+ Ceilings,Dry Wall
New Construction N
Schools
High Schools Randallstown
School District Baltimore County Public Schools
Others
Senior Community No
Tax ID 04022200027740
Ownership Fee Simple
SqFt Source Assessor
Acceptable Financing FHA, Conventional, VA, Cash
Listing Terms FHA, Conventional, VA, Cash
Financing FHA,Conventional,VA,Cash
Special Listing Condition Standard


"My job is to find and attract mastery-based agents to the office, protect the culture, and make sure everyone is happy! "






