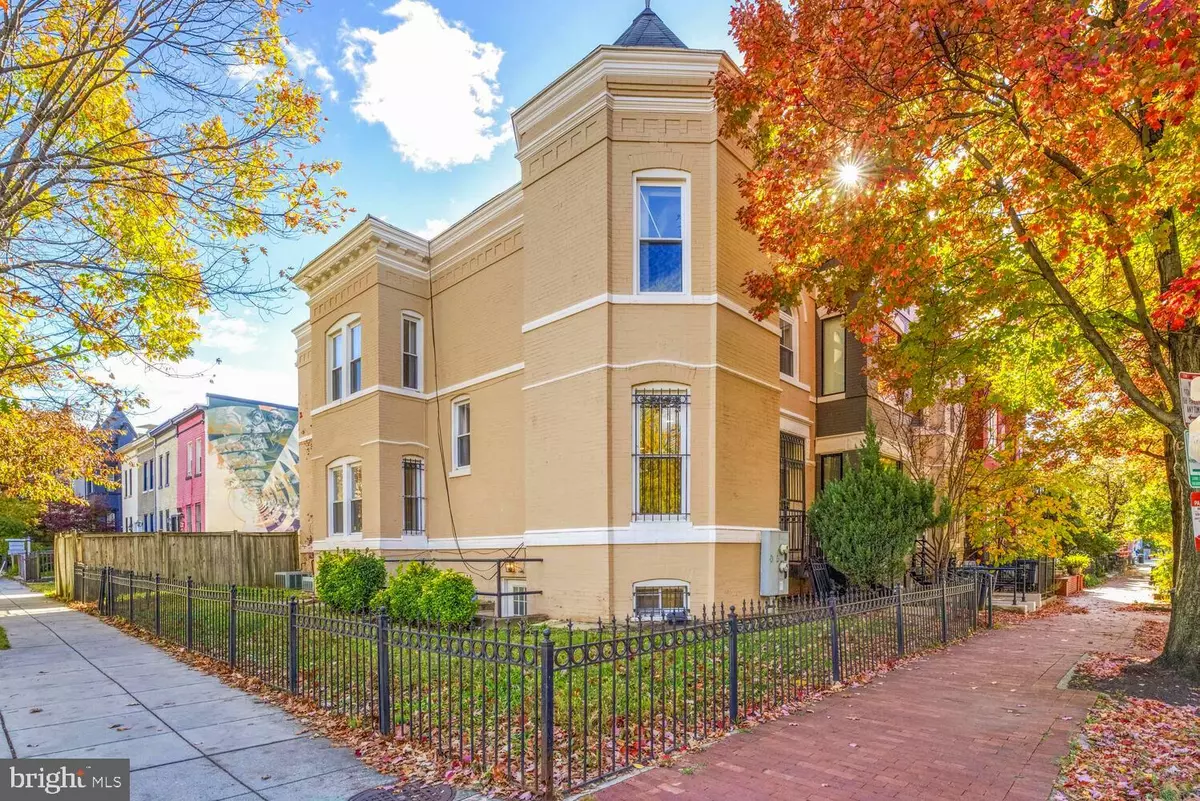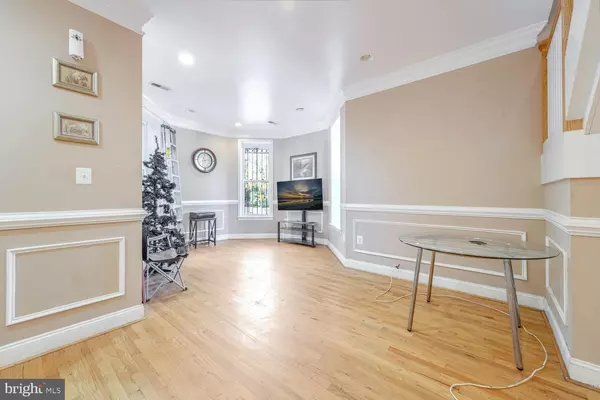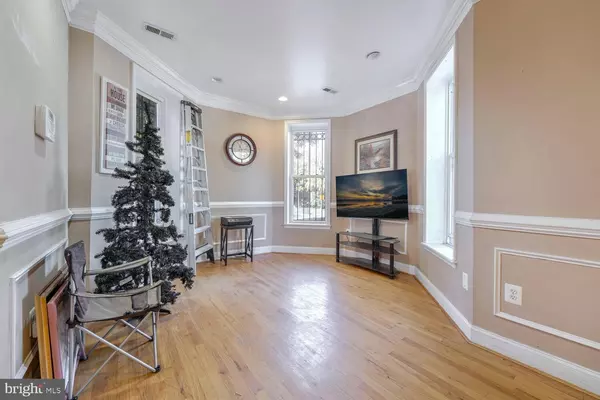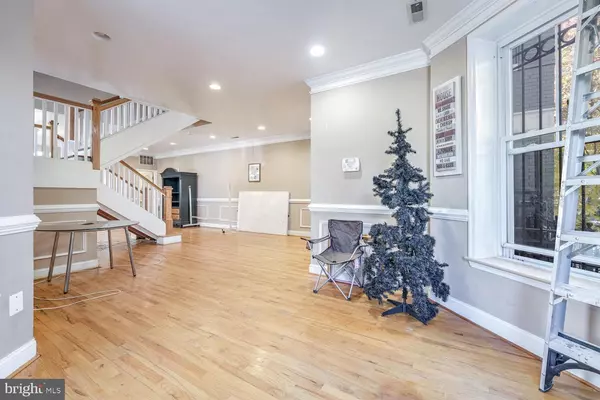
5 Beds
4 Baths
4,077 SqFt
5 Beds
4 Baths
4,077 SqFt
Key Details
Property Type Single Family Home, Townhouse
Sub Type Twin/Semi-Detached
Listing Status Active
Purchase Type For Sale
Square Footage 4,077 sqft
Price per Sqft $233
Subdivision H Street Corridor
MLS Listing ID DCDC2168132
Style Victorian
Bedrooms 5
Full Baths 3
Half Baths 1
HOA Y/N N
Abv Grd Liv Area 2,928
Originating Board BRIGHT
Year Built 1909
Annual Tax Amount $10,376
Tax Year 2024
Lot Size 1,206 Sqft
Acres 0.03
Property Description
The lower unit includes two bedrooms and two bathrooms with ceramic tile flooring throughout. A little personal touch and effort could make this space shine.
Located in a fantastic neighborhood with ample street parking, just one block from the vibrant H Street Corridor. Close to restaurants, retail shops, Metro access, and convenient routes to Downtown DC, Virginia, and Maryland.
Location
State DC
County Washington
Zoning CHECK W/DEPT OF BUILDING
Rooms
Basement Side Entrance, Fully Finished, Outside Entrance, Rear Entrance, Windows
Interior
Interior Features Kitchen - Table Space, Dining Area, Floor Plan - Open, Floor Plan - Traditional
Hot Water Natural Gas
Heating Forced Air
Cooling Central A/C
Equipment Dishwasher, Disposal, Exhaust Fan, Icemaker, Intercom, Refrigerator, Stove
Fireplace N
Window Features Double Pane
Appliance Dishwasher, Disposal, Exhaust Fan, Icemaker, Intercom, Refrigerator, Stove
Heat Source Natural Gas
Exterior
Exterior Feature Deck(s)
Fence Fully
Water Access N
Accessibility None
Porch Deck(s)
Garage N
Building
Story 3
Foundation Slab
Sewer Public Sewer
Water Public
Architectural Style Victorian
Level or Stories 3
Additional Building Above Grade, Below Grade
Structure Type Plaster Walls,Brick,Vaulted Ceilings
New Construction N
Schools
School District District Of Columbia Public Schools
Others
Senior Community No
Tax ID 0958//0033
Ownership Fee Simple
SqFt Source Estimated
Special Listing Condition Standard


"My job is to find and attract mastery-based agents to the office, protect the culture, and make sure everyone is happy! "






