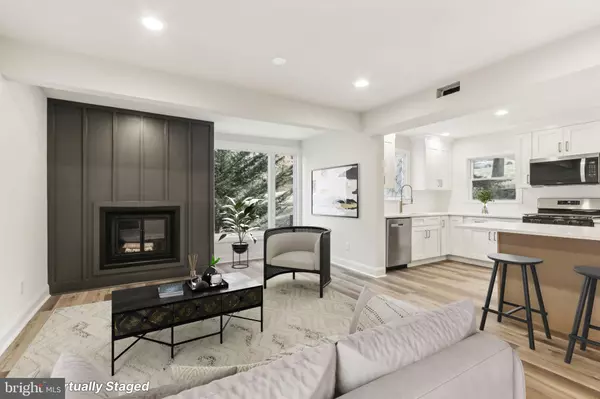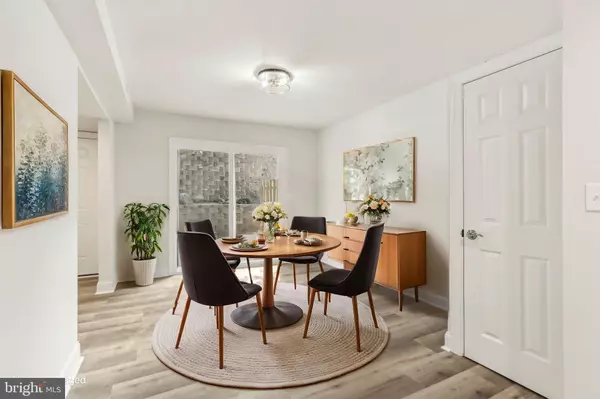
2 Beds
3 Baths
1,450 SqFt
2 Beds
3 Baths
1,450 SqFt
Key Details
Property Type Townhouse
Sub Type Interior Row/Townhouse
Listing Status Under Contract
Purchase Type For Sale
Square Footage 1,450 sqft
Price per Sqft $275
Subdivision Greene Countrie
MLS Listing ID PADE2078650
Style Colonial
Bedrooms 2
Full Baths 2
Half Baths 1
HOA Fees $527/mo
HOA Y/N Y
Abv Grd Liv Area 1,450
Originating Board BRIGHT
Year Built 1972
Annual Tax Amount $1,957
Tax Year 2023
Lot Dimensions 0.00 x 0.00
Property Description
As you enter you'll enter you'll immediately be drawn to the brand-new Chef's kitchen, a dream for any foodie, complete with high-end Whirlpool stainless steel appliances, which include a gas range / oven & ample custom cabinetry, complimented with beautiful quartz countertops to bring it all together.
Bedrooms and Baths: Featuring 2 spacious bedrooms, each paired with its own full bath, plus an additional half bath perfect for guests on the main level. The primary suite boasts an elegant en-suite bath with premium finishes, custom cabinetry, and a walk-in shower, creating a spa-like retreat.
Top-to-Bottom Renovation: No detail has been overlooked in this comprehensive renovation. This townhome shines with high-end finishes, custom light fixtures, designer tiles, and quality flooring throughout.
Open Living Space: The open-concept living and dining area provides a perfect space for entertaining, with a fully functioning wood fireplace, enhanced by oversized windows that flood the space with natural light. Enjoy tranquil views and a seamless indoor-outdoor flow to the private Patio, ideal for relaxation and entertaining.
And, don’t forget about the community pool and clubhouse which can also be used for your family, friends or business events.
Prime Location: Located in a vibrant neighborhood with easy access to dining, shopping, and entertainment options, as well as public transportation.
Location
State PA
County Delaware
Area Newtown Twp (10430)
Zoning R-50
Rooms
Main Level Bedrooms 2
Interior
Hot Water Natural Gas
Heating Forced Air
Cooling Central A/C
Fireplace N
Heat Source Natural Gas
Exterior
Amenities Available Pool - Outdoor, Club House
Water Access N
Roof Type Asphalt
Accessibility Level Entry - Main
Garage N
Building
Story 2
Foundation Slab
Sewer Public Sewer
Water Public
Architectural Style Colonial
Level or Stories 2
Additional Building Above Grade, Below Grade
New Construction N
Schools
School District Marple Newtown
Others
HOA Fee Include Common Area Maintenance,Ext Bldg Maint,Lawn Maintenance,Pool(s),Sewer,Snow Removal,Trash,Water
Senior Community No
Tax ID 30-00-00635-95
Ownership Condominium
Special Listing Condition Standard


"My job is to find and attract mastery-based agents to the office, protect the culture, and make sure everyone is happy! "






