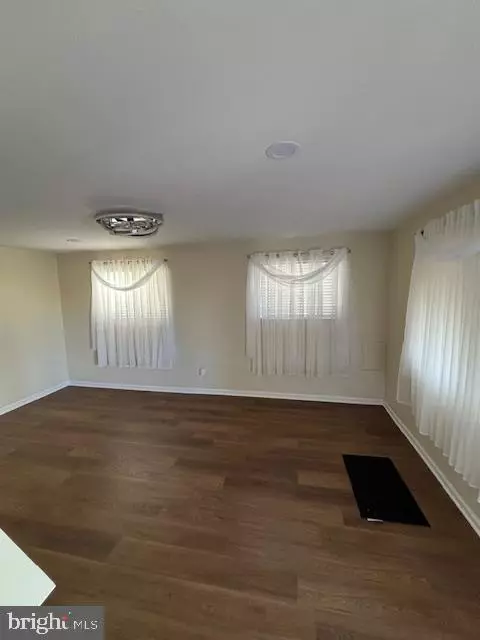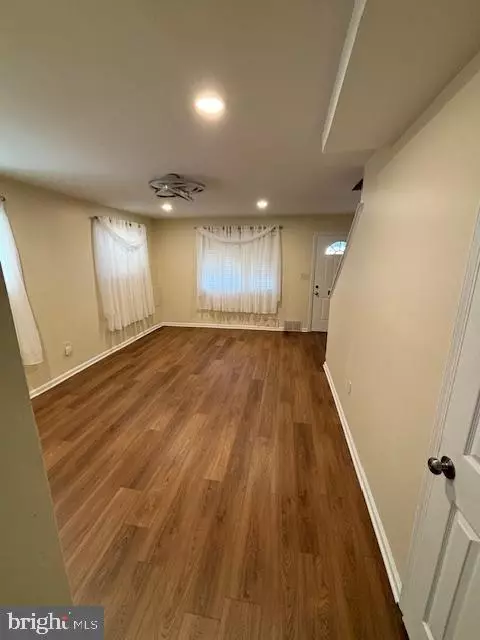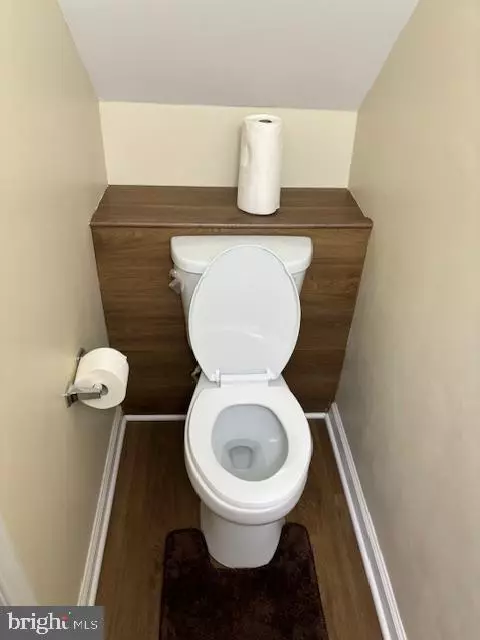
3 Beds
2 Baths
1,328 SqFt
3 Beds
2 Baths
1,328 SqFt
Key Details
Property Type Single Family Home, Townhouse
Sub Type Twin/Semi-Detached
Listing Status Active
Purchase Type For Sale
Square Footage 1,328 sqft
Price per Sqft $301
Subdivision Deanwood
MLS Listing ID DCDC2167074
Style Colonial,Contemporary,Other
Bedrooms 3
Full Baths 1
Half Baths 1
HOA Y/N N
Abv Grd Liv Area 1,328
Originating Board BRIGHT
Year Built 1939
Annual Tax Amount $2,746
Tax Year 2024
Lot Size 3,312 Sqft
Acres 0.08
Property Description
throughout the main level. Living/dining room combination. The kitchen is equipped with new
stainless-steel appliances, new sink, a stacked washer and dryer, granite counter tops and gas
stove. The main level has a half bathroom and third bedroom. The upper level has new flooring
in two bedrooms and in the bonus room. There is a full bath with a tub, new vanity, mirror and
toilet. There is a private driveway and street parking. Short walk to Capitol Heights Metro
Station, close to the MD-DC line with easy access to I-95/495/295 and downtown DC.
Location
State DC
County Washington
Zoning RESIDENTIAL
Rooms
Other Rooms Primary Bedroom
Main Level Bedrooms 1
Interior
Interior Features Ceiling Fan(s), Entry Level Bedroom, Floor Plan - Traditional, Recessed Lighting, Upgraded Countertops
Hot Water Natural Gas
Heating Forced Air
Cooling Central A/C
Flooring Luxury Vinyl Plank
Inclusions Window Treatment, ceiling fans
Equipment Disposal, Dryer - Electric, Exhaust Fan, Microwave, Oven - Single, Refrigerator, Stainless Steel Appliances, Stove, Washer/Dryer Stacked, Water Heater
Furnishings No
Fireplace N
Window Features Bay/Bow
Appliance Disposal, Dryer - Electric, Exhaust Fan, Microwave, Oven - Single, Refrigerator, Stainless Steel Appliances, Stove, Washer/Dryer Stacked, Water Heater
Heat Source Natural Gas
Laundry Main Floor
Exterior
Garage Spaces 2.0
Fence Chain Link
Utilities Available Electric Available, Natural Gas Available
Water Access N
View Street, Trees/Woods
Accessibility Level Entry - Main
Total Parking Spaces 2
Garage N
Building
Lot Description Backs to Trees, Front Yard, Rear Yard
Story 2
Foundation Slab
Sewer Public Sewer
Water Public
Architectural Style Colonial, Contemporary, Other
Level or Stories 2
Additional Building Above Grade, Below Grade
Structure Type Dry Wall
New Construction N
Schools
Elementary Schools William W. Hall Academy
Middle Schools William W. Hall Academy
High Schools H.D. Woodson
School District District Of Columbia Public Schools
Others
Pets Allowed Y
Senior Community No
Tax ID 5280//0042
Ownership Fee Simple
SqFt Source Assessor
Acceptable Financing Cash, Conventional, FHA, VA
Horse Property N
Listing Terms Cash, Conventional, FHA, VA
Financing Cash,Conventional,FHA,VA
Special Listing Condition Standard
Pets Allowed No Pet Restrictions


"My job is to find and attract mastery-based agents to the office, protect the culture, and make sure everyone is happy! "






