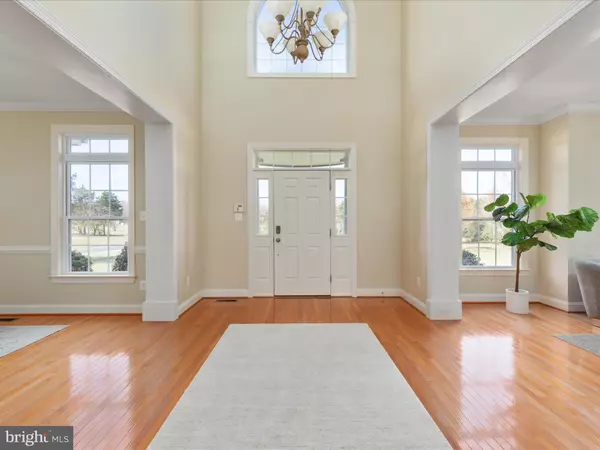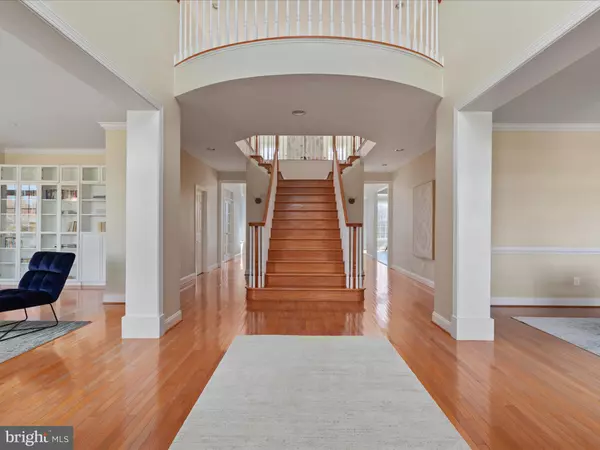
6 Beds
5 Baths
7,180 SqFt
6 Beds
5 Baths
7,180 SqFt
Key Details
Property Type Single Family Home
Sub Type Detached
Listing Status Under Contract
Purchase Type For Sale
Square Footage 7,180 sqft
Price per Sqft $194
Subdivision Kettle Run Estates
MLS Listing ID VAPW2082280
Style Colonial
Bedrooms 6
Full Baths 4
Half Baths 1
HOA Y/N N
Abv Grd Liv Area 4,930
Originating Board BRIGHT
Year Built 2006
Annual Tax Amount $10,641
Tax Year 2024
Lot Size 10.036 Acres
Acres 10.04
Property Description
Drive up the long stately driveway (which has been renovated since the photographs were taken), with ample parking. Entering the home, you are greeted by a grand 2-story foyer showcasing a striking staircase. The interior dazzles with rich cherry wood floors and tasteful tile work in the kitchen, bathrooms, and recreational areas. The expansive two-story family room, complete with a cozy gas fireplace, boasts a wall of windows flooding the space with natural light. The gourmet kitchen is a chef’s delight, featuring elegant granite countertops, a spacious island, a large pantry, and brand-new appliances. The pictures were taken before some of the new appliances were installed.
Perfect for entertaining, the oversized dining area off the kitchen is accentuated by a soaring vaulted ceiling and offers seamless access to the large outdoor patio, equipped with a connection from the 500 gallon underground propane tank for your gas grill.
For more formal occasions, the elegant dining room sets the stage for intimate dinners, while a charming mini library filled with beautiful bookcases and a sophisticated lounge with expansive windows enhance the estate’s refined atmosphere. The central area under the staircase includes a walk-in cloakroom, complemented by a stylish half bath on the main level.
On the upper floor, guests will enjoy a welcoming guest suite with an ensuite bathroom, while two additional spacious bedrooms share a stylish bathroom featuring double sinks and marble countertops. The primary suite serves as a tranquil retreat, offering ample space for sleeping, lounging, and even a dedicated work area. This luxurious space includes a magnificent walk-in closet and an opulent bathroom with a whirlpool spa tub, a spacious walk-in shower, marble finishes, and his-and-hers sinks.
A staircase ascends to the unfinished fourth floor, which is plumbed and offers the potential for a large bedroom, full bathroom and recreational area.
The bright walkout basement is mostly finished, featuring an additional bedroom, a full bathroom, and expansive recreational spaces perfect for family fun and entertainment.
There are two zone HVAC systems independently controlled for each zone, one unit is brand new and the second unit, a dual fuel heat pump system, is to be installed soon giving you best options for flexible and economical energy cost management.
For larger families looking to assist adult children out of the basement and into a property of their own, the property may be eligible for the Prince William County Family Land Transfer depending upon circumstances!! Please check with the County.
Video, Virtual Tour & other media: https://media.absolutealtitude.us/11911-Valley-View-Dr/idx
Location
State VA
County Prince William
Zoning A1
Rooms
Other Rooms Living Room, Dining Room, Primary Bedroom, Bedroom 2, Bedroom 3, Bedroom 4, Bedroom 5, Kitchen, Family Room, Foyer, Breakfast Room, Sun/Florida Room, Laundry, Office, Recreation Room, Storage Room, Bedroom 6, Bathroom 2, Bathroom 3, Bonus Room, Primary Bathroom, Half Bath
Basement Fully Finished, Walkout Level
Main Level Bedrooms 1
Interior
Interior Features Additional Stairway, Attic, Bathroom - Soaking Tub, Ceiling Fan(s), Double/Dual Staircase, Floor Plan - Open, Kitchen - Eat-In, Kitchen - Gourmet, Kitchen - Island, Kitchen - Table Space, Primary Bath(s), Walk-in Closet(s), Wood Floors
Hot Water Electric
Heating Heat Pump(s)
Cooling Central A/C, Ceiling Fan(s)
Fireplaces Number 1
Fireplaces Type Gas/Propane
Equipment Built-In Microwave, Cooktop, Dishwasher, Disposal, Dryer, Extra Refrigerator/Freezer, Icemaker, Microwave, Oven - Double, Refrigerator, Washer
Fireplace Y
Appliance Built-In Microwave, Cooktop, Dishwasher, Disposal, Dryer, Extra Refrigerator/Freezer, Icemaker, Microwave, Oven - Double, Refrigerator, Washer
Heat Source Propane - Owned
Exterior
Exterior Feature Deck(s)
Parking Features Garage - Side Entry
Garage Spaces 3.0
Water Access N
Accessibility None
Porch Deck(s)
Attached Garage 3
Total Parking Spaces 3
Garage Y
Building
Story 3
Foundation Slab
Sewer Septic = # of BR
Water Well
Architectural Style Colonial
Level or Stories 3
Additional Building Above Grade, Below Grade
New Construction N
Schools
Elementary Schools The Nokesville School
Middle Schools The Nokesville School
High Schools Brentsville District
School District Prince William County Public Schools
Others
Senior Community No
Tax ID 7593-99-0462
Ownership Fee Simple
SqFt Source Assessor
Special Listing Condition Standard


"My job is to find and attract mastery-based agents to the office, protect the culture, and make sure everyone is happy! "






