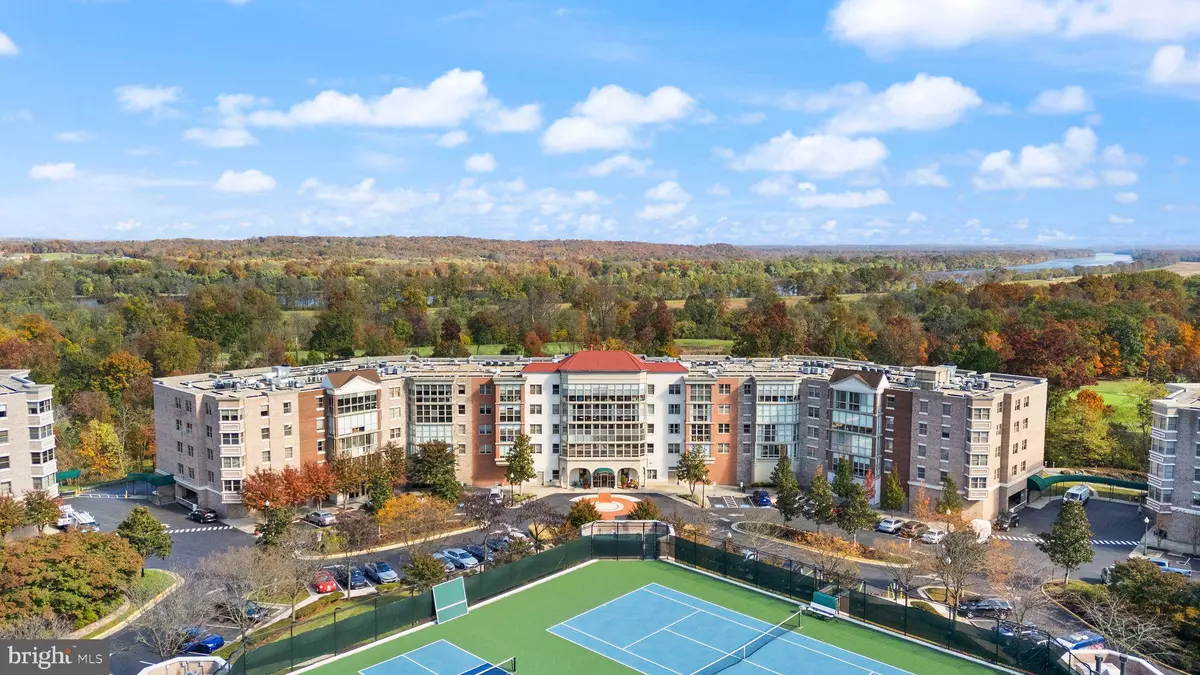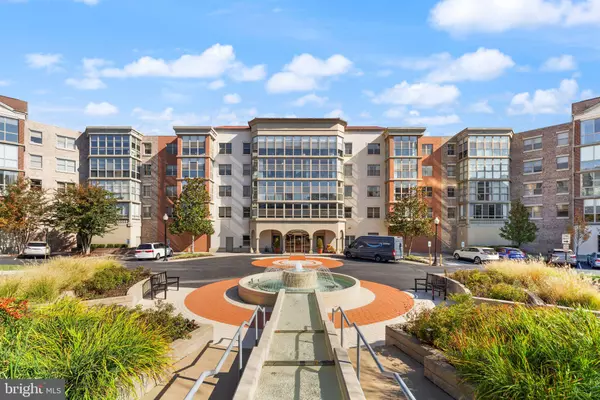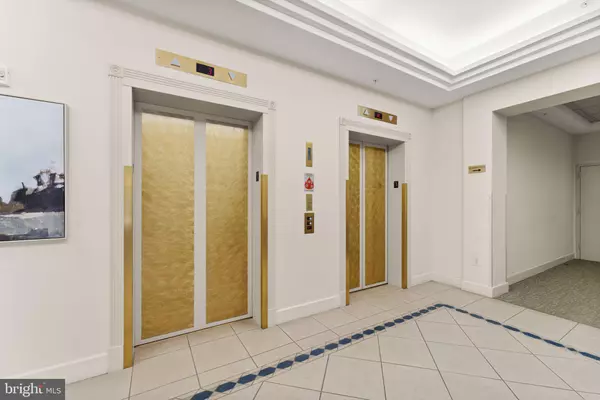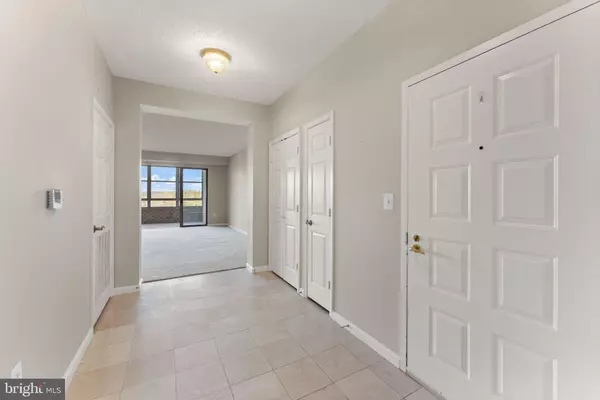
3 Beds
3 Baths
1,930 SqFt
3 Beds
3 Baths
1,930 SqFt
Key Details
Property Type Condo
Sub Type Condo/Co-op
Listing Status Under Contract
Purchase Type For Sale
Square Footage 1,930 sqft
Price per Sqft $316
Subdivision Magnolias At Lansdowne Woods
MLS Listing ID VALO2082684
Style Traditional
Bedrooms 3
Full Baths 2
Half Baths 1
Condo Fees $1,060/mo
HOA Y/N N
Abv Grd Liv Area 1,930
Originating Board BRIGHT
Year Built 2003
Annual Tax Amount $4,505
Tax Year 2024
Property Description
Location
State VA
County Loudoun
Zoning PDAAAR
Rooms
Other Rooms Dining Room, Family Room
Main Level Bedrooms 3
Interior
Interior Features Breakfast Area, Combination Kitchen/Dining, Kitchen - Gourmet, Kitchen - Island, Kitchen - Table Space, Pantry, Upgraded Countertops, Wood Floors
Hot Water Natural Gas
Heating Forced Air
Cooling Central A/C, Ceiling Fan(s)
Equipment Dryer, Washer, Cooktop, Dishwasher, Disposal, Refrigerator, Oven - Wall
Fireplace N
Appliance Dryer, Washer, Cooktop, Dishwasher, Disposal, Refrigerator, Oven - Wall
Heat Source Natural Gas
Exterior
Parking Features Covered Parking, Basement Garage, Oversized, Underground, Garage - Side Entry
Garage Spaces 1.0
Parking On Site 1
Amenities Available Bar/Lounge, Bank / Banking On-site, Art Studio, Game Room, Golf Course, Pool - Indoor, Meeting Room, Recreational Center, Transportation Service, Club House, Swimming Pool, Gated Community, Gift Shop, Jog/Walk Path, Fitness Center, Security
Water Access N
Accessibility Elevator
Attached Garage 1
Total Parking Spaces 1
Garage Y
Building
Story 3
Unit Features Garden 1 - 4 Floors
Sewer Public Sewer
Water Public
Architectural Style Traditional
Level or Stories 3
Additional Building Above Grade, Below Grade
New Construction N
Schools
School District Loudoun County Public Schools
Others
Pets Allowed Y
HOA Fee Include Broadband,Ext Bldg Maint,High Speed Internet,Insurance,Lawn Care Front,Lawn Care Rear,Lawn Care Side,Lawn Maintenance,Management,Recreation Facility,Security Gate,Sewer,Snow Removal,Trash,Pool(s),Common Area Maintenance,Road Maintenance
Senior Community Yes
Age Restriction 55
Tax ID 055350191013
Ownership Condominium
Special Listing Condition Standard
Pets Allowed Size/Weight Restriction


"My job is to find and attract mastery-based agents to the office, protect the culture, and make sure everyone is happy! "






