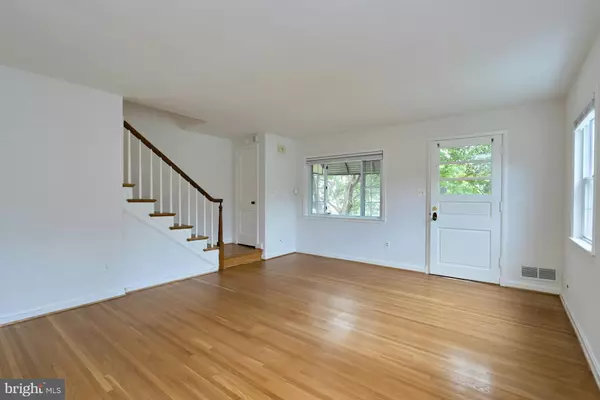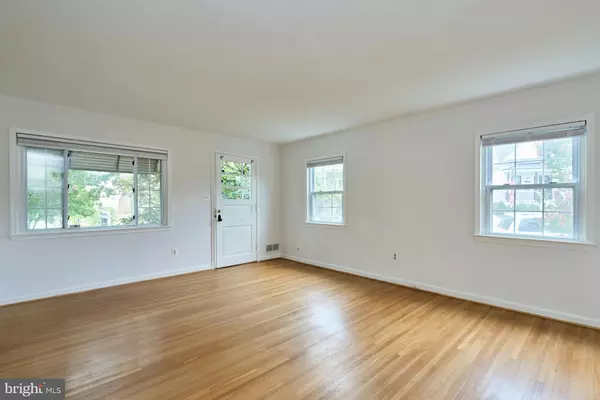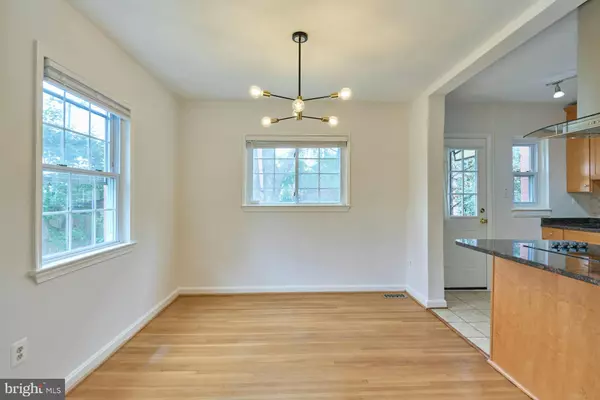
3 Beds
2 Baths
1,140 SqFt
3 Beds
2 Baths
1,140 SqFt
Key Details
Property Type Single Family Home, Townhouse
Sub Type Twin/Semi-Detached
Listing Status Under Contract
Purchase Type For Sale
Square Footage 1,140 sqft
Price per Sqft $635
Subdivision Munson'S
MLS Listing ID VAAR2050316
Style Colonial
Bedrooms 3
Full Baths 2
HOA Y/N N
Abv Grd Liv Area 1,140
Originating Board BRIGHT
Year Built 1953
Annual Tax Amount $7,049
Tax Year 2024
Lot Size 3,743 Sqft
Acres 0.09
Property Description
Location
State VA
County Arlington
Zoning R2-7
Rooms
Other Rooms Living Room, Dining Room, Primary Bedroom, Bedroom 2, Bedroom 3, Kitchen, Family Room, Laundry, Bathroom 1, Bathroom 2
Basement Connecting Stairway, Improved, Interior Access, Partially Finished, Windows
Interior
Interior Features Dining Area, Upgraded Countertops, Wood Floors, Floor Plan - Open, Combination Kitchen/Dining, Floor Plan - Traditional
Hot Water Natural Gas
Heating Central
Cooling Central A/C
Flooring Hardwood
Equipment Cooktop, Dishwasher, Disposal, Dryer, Exhaust Fan, Icemaker, Oven - Single, Refrigerator, Stainless Steel Appliances, Range Hood, Washer
Furnishings No
Fireplace N
Appliance Cooktop, Dishwasher, Disposal, Dryer, Exhaust Fan, Icemaker, Oven - Single, Refrigerator, Stainless Steel Appliances, Range Hood, Washer
Heat Source Natural Gas
Laundry Lower Floor
Exterior
Exterior Feature Patio(s)
Fence Partially, Rear
Water Access N
Accessibility None
Porch Patio(s)
Garage N
Building
Lot Description Corner
Story 3
Foundation Other
Sewer Public Sewer
Water Public
Architectural Style Colonial
Level or Stories 3
Additional Building Above Grade, Below Grade
New Construction N
Schools
Elementary Schools Drew
Middle Schools Jefferson
High Schools Wakefield
School District Arlington County Public Schools
Others
Senior Community No
Tax ID 32-016-005
Ownership Fee Simple
SqFt Source Assessor
Special Listing Condition Standard


"My job is to find and attract mastery-based agents to the office, protect the culture, and make sure everyone is happy! "






