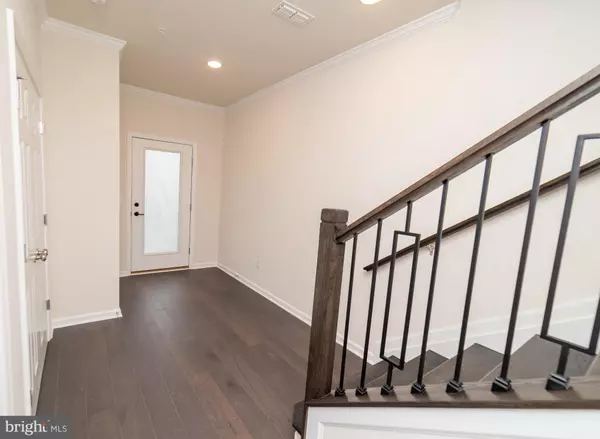
4 Beds
4 Baths
2,378 SqFt
4 Beds
4 Baths
2,378 SqFt
Key Details
Property Type Townhouse
Sub Type Interior Row/Townhouse
Listing Status Active
Purchase Type For Rent
Square Footage 2,378 sqft
Subdivision Link At W Squared
MLS Listing ID NJME2050598
Style Contemporary
Bedrooms 4
Full Baths 3
Half Baths 1
HOA Y/N N
Abv Grd Liv Area 2,378
Originating Board BRIGHT
Year Built 2024
Property Description
Upstairs, you’ll find a spacious Owner’s Suite complete with a luxurious Owner's Bath, alongside two additional well-appointed bedrooms. The open foyer welcomes you, leading to a versatile flex space that can serve as a ground floor en-suite bedroom & bathroom or a spacious home office.
This home boasts over $100,000 in upgrades, including a premium Klipsch surround sound system, elegant crown moldings, sleek quartz countertops, custom cabinetry, and stylish engineered wood floors with oak stairs and wrought iron railings, reminiscent of a chic NYC loft. Smart home technology adds an extra layer of convenience to your daily life.
Enjoy a vibrant, accessible lifestyle with the Farmers Market just steps away and the Princeton Junction NJ Transit Station within a 4-minute trip,, offering easy access to New York City and downtown Princeton. Explore a wealth of shopping, dining, and entertainment options, all while being part of the highly regarded West Windsor School District.
Additional features include a no-smoking policy, pet-friendly accommodations (with an additional monthly fee), and a landlord responsible for sewer and HOA fees, which cover snow removal and landscape maintenance.
Don’t miss the opportunity to make this luxurious townhome your new sanctuary.
Location
State NJ
County Mercer
Area West Windsor Twp (21113)
Zoning R3
Rooms
Main Level Bedrooms 1
Interior
Interior Features Breakfast Area, Built-Ins, Butlers Pantry, Combination Dining/Living, Crown Moldings, Entry Level Bedroom, Family Room Off Kitchen, Floor Plan - Open, Kitchen - Eat-In, Kitchen - Gourmet, Kitchen - Island, Pantry, Sound System, Upgraded Countertops, Walk-in Closet(s)
Hot Water Tankless
Cooling Central A/C
Flooring Engineered Wood
Equipment Built-In Range, Built-In Microwave, Dishwasher, Dryer, Exhaust Fan, Freezer, Icemaker, Oven - Wall, Refrigerator, Stainless Steel Appliances, Washer
Fireplace N
Appliance Built-In Range, Built-In Microwave, Dishwasher, Dryer, Exhaust Fan, Freezer, Icemaker, Oven - Wall, Refrigerator, Stainless Steel Appliances, Washer
Heat Source Natural Gas
Exterior
Parking Features Additional Storage Area, Built In, Covered Parking, Garage - Rear Entry, Garage Door Opener, Inside Access, Oversized
Garage Spaces 4.0
Amenities Available Common Grounds, Jog/Walk Path
Water Access N
View Street, Trees/Woods
Accessibility None
Attached Garage 2
Total Parking Spaces 4
Garage Y
Building
Lot Description Backs - Open Common Area, Trees/Wooded
Story 3
Foundation Block
Sewer Public Sewer
Water Public
Architectural Style Contemporary
Level or Stories 3
Additional Building Above Grade
New Construction Y
Schools
School District West Windsor-Plainsboro Regional
Others
Pets Allowed Y
Senior Community No
Tax ID NO TAX RECORD
Ownership Other
SqFt Source Estimated
Miscellaneous Common Area Maintenance,Grounds Maintenance,Parking,Snow Removal,Sewer
Horse Property N
Pets Allowed Case by Case Basis


"My job is to find and attract mastery-based agents to the office, protect the culture, and make sure everyone is happy! "






