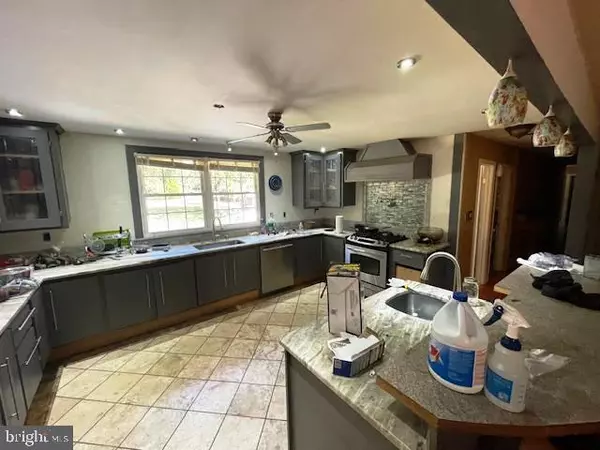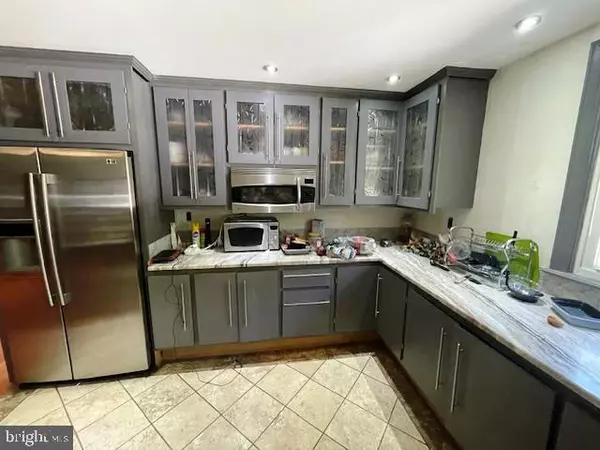
3 Beds
2 Baths
2,844 SqFt
3 Beds
2 Baths
2,844 SqFt
Key Details
Property Type Single Family Home
Sub Type Detached
Listing Status Under Contract
Purchase Type For Sale
Square Footage 2,844 sqft
Price per Sqft $119
Subdivision Baden Westwood
MLS Listing ID MDPG2130628
Style Ranch/Rambler
Bedrooms 3
Full Baths 1
Half Baths 1
HOA Y/N N
Abv Grd Liv Area 2,004
Originating Board BRIGHT
Year Built 1960
Annual Tax Amount $2,697
Tax Year 2024
Lot Size 1.070 Acres
Acres 1.07
Property Description
Location
State MD
County Prince Georges
Zoning AG
Rooms
Other Rooms Study
Basement Rear Entrance, Full, Partially Finished, Space For Rooms
Main Level Bedrooms 3
Interior
Interior Features Kitchen - Table Space, Dining Area, Floor Plan - Traditional
Hot Water Electric
Heating Heat Pump(s), Wood Burn Stove
Cooling Window Unit(s)
Equipment Washer/Dryer Hookups Only, Dryer, Oven/Range - Electric, Refrigerator, Washer
Appliance Washer/Dryer Hookups Only, Dryer, Oven/Range - Electric, Refrigerator, Washer
Heat Source Electric
Laundry Hookup, Main Floor
Exterior
Utilities Available Propane, Electric Available
Water Access N
View Trees/Woods
Roof Type Asphalt
Street Surface Dirt
Accessibility None
Garage N
Building
Lot Description Additional Lot(s)
Story 2
Foundation Block
Sewer Septic Exists
Water Well
Architectural Style Ranch/Rambler
Level or Stories 2
Additional Building Above Grade, Below Grade
New Construction N
Schools
Elementary Schools Baden
Middle Schools Gwynn Park
High Schools Gwynn Park
School District Prince George'S County Public Schools
Others
Pets Allowed Y
Senior Community No
Tax ID 17040255059
Ownership Fee Simple
SqFt Source Assessor
Acceptable Financing Cash
Listing Terms Cash
Financing Cash
Special Listing Condition Standard
Pets Allowed No Pet Restrictions


"My job is to find and attract mastery-based agents to the office, protect the culture, and make sure everyone is happy! "






