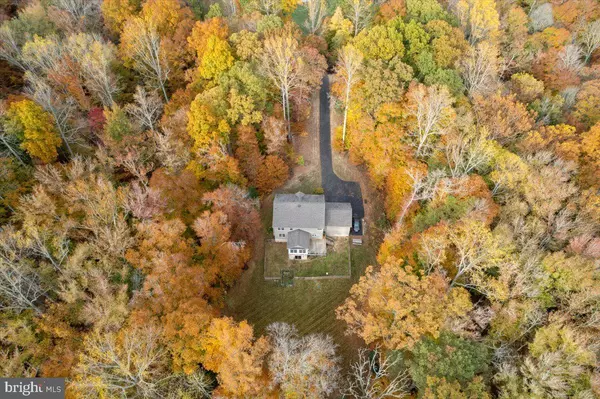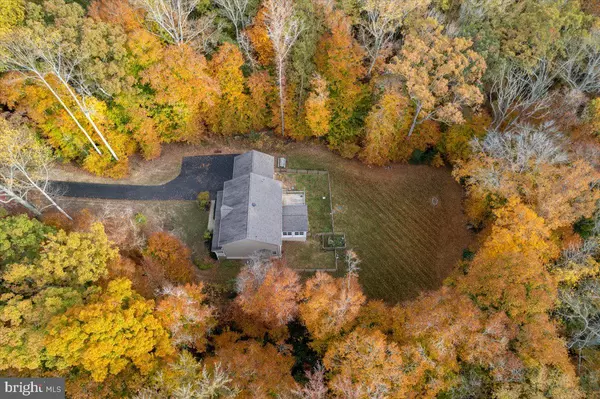
4 Beds
4 Baths
4,325 SqFt
4 Beds
4 Baths
4,325 SqFt
Key Details
Property Type Single Family Home
Sub Type Detached
Listing Status Under Contract
Purchase Type For Sale
Square Footage 4,325 sqft
Price per Sqft $171
Subdivision Oakland Hall
MLS Listing ID MDCA2018294
Style Colonial
Bedrooms 4
Full Baths 3
Half Baths 1
HOA Fees $800/ann
HOA Y/N Y
Abv Grd Liv Area 3,112
Originating Board BRIGHT
Year Built 2015
Annual Tax Amount $6,213
Tax Year 2024
Lot Size 1.520 Acres
Acres 1.52
Property Description
Welcome to this beautifully designed home in the highly desirable Oakland Hall neighborhood, where comfort and convenience meet style. With an array of desirable amenities including a sparkling pool, spacious clubhouse, and fun playgrounds, this community offers the perfect balance of relaxation and recreation.
As you enter through the foyer, you are immediately drawn into the open-concept design that flows seamlessly between the kitchen, living area, and the 16x16 sunroom. The sunroom is drenched in natural light, creating an inviting space to relax and unwind while enjoying views of the surrounding backyard.
To the left of the foyer, you'll find a charming dining room that leads directly to a generously sized kitchen, perfect for preparing meals and hosting gatherings. On the right, (not pictured) a versatile office/den opens up to the cozy family room, creating a wonderful layout for work and play. With so much space, this home is ideal for hosting family holidays and entertaining guests.
Upstairs, the primary bedroom is a true retreat, featuring a spacious layout, a private en-suite bathroom, and a huge walk-in closet that’s sure to impress. Three additional bedrooms are perfect for family or guests, and the convenient upper-level laundry adds extra ease to your daily routine. A full bath completes this level.
The partially finished basement offers endless possibilities with a large rec room, ideal for football games, movie nights, or other activities. A full bath and a 16x16 finished area under the sunroom provide a perfect space for a kitchenette or additional living area. Additionally, there’s plenty of storage in the unfinished section and a framed room ready to be transformed into a fifth bedroom.
This spacious home is ready for your personal touch and is perfectly situated in a community that offers both tranquility and convenience. Don't miss out on this opportunity to make this exceptional property yours!
Schedule a tour today and start imagining your life in this fantastic home!
Location
State MD
County Calvert
Zoning RUR
Rooms
Basement Rear Entrance, Outside Entrance, Fully Finished, Walkout Level
Interior
Interior Features Combination Kitchen/Dining
Hot Water Bottled Gas, Tankless
Heating Heat Pump(s), Zoned
Cooling Heat Pump(s)
Fireplaces Number 1
Fireplace Y
Heat Source Electric
Exterior
Parking Features Inside Access, Garage - Front Entry
Garage Spaces 2.0
Water Access N
Accessibility None
Attached Garage 2
Total Parking Spaces 2
Garage Y
Building
Story 2
Foundation Concrete Perimeter
Sewer Septic Exists
Water Well
Architectural Style Colonial
Level or Stories 2
Additional Building Above Grade, Below Grade
New Construction N
Schools
School District Calvert County Public Schools
Others
Senior Community No
Tax ID 0501252862
Ownership Fee Simple
SqFt Source Assessor
Special Listing Condition Standard


"My job is to find and attract mastery-based agents to the office, protect the culture, and make sure everyone is happy! "






