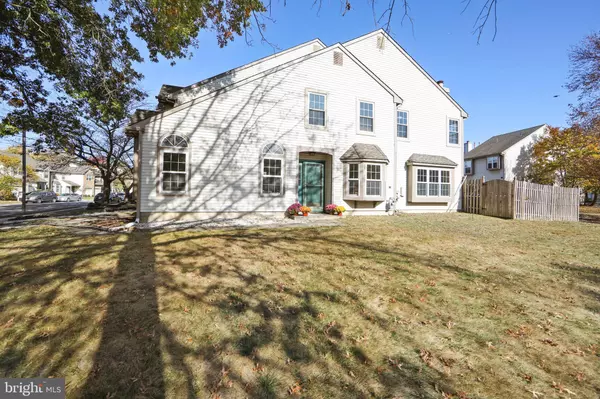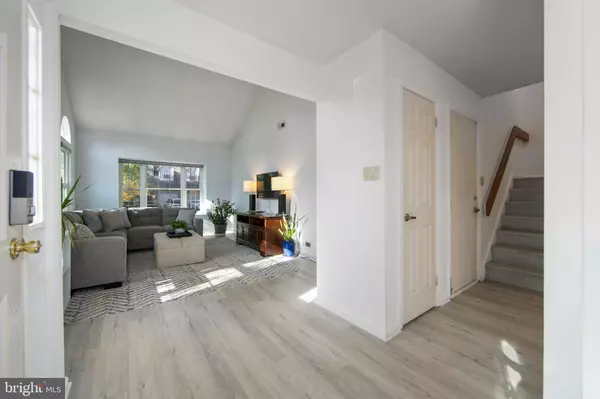
3 Beds
3 Baths
1,894 SqFt
3 Beds
3 Baths
1,894 SqFt
Key Details
Property Type Townhouse
Sub Type End of Row/Townhouse
Listing Status Pending
Purchase Type For Sale
Square Footage 1,894 sqft
Price per Sqft $203
Subdivision Laurel Creek
MLS Listing ID NJBL2075092
Style Contemporary
Bedrooms 3
Full Baths 2
Half Baths 1
HOA Fees $215/ann
HOA Y/N Y
Abv Grd Liv Area 1,894
Originating Board BRIGHT
Year Built 1989
Annual Tax Amount $6,689
Tax Year 2023
Lot Size 6,033 Sqft
Acres 0.14
Lot Dimensions 0.00 x 0.00
Property Description
The well-appointed kitchen includes ample cabinets, a gas stove, a center island with storage, and a convenient bar area for casual dining.
Venture upstairs to find the impressive primary suite, which boasts a generous walk-in closet. The luxurious primary bath includes a soaking tub, double vanity, and a walk-in shower—your personal oasis! Two additional spacious bedrooms offer plenty of closet space and share a second full bathroom featuring both a tub and shower.
Step outside to your private fenced-in yard, perfect for relaxation. With an automatic dog door installed, pet owners will appreciate the convenience of letting their furry friends come and go freely.
This home has desirable features, including a one-car garage, a Ring doorbell, and exterior cameras in the back for added security. Enjoy new luxury vinyl flooring throughout, elegant six-panel doors, and bottom-up shades for privacy.
Located in a prime area with easy access to shops, restaurants, and major highways, this home is the perfect blend of comfort and convenience. Don’t miss the opportunity to make it yours!
Location
State NJ
County Burlington
Area Mount Laurel Twp (20324)
Zoning RES
Interior
Interior Features Bathroom - Soaking Tub, Bathroom - Stall Shower, Bathroom - Walk-In Shower, Floor Plan - Open
Hot Water Other
Cooling Central A/C
Inclusions washer dryer, refrigerator in as-is condition
Equipment Built-In Microwave, Dishwasher, Dryer, Oven - Single, Oven/Range - Gas, Refrigerator, Washer - Front Loading, Washer
Fireplace N
Appliance Built-In Microwave, Dishwasher, Dryer, Oven - Single, Oven/Range - Gas, Refrigerator, Washer - Front Loading, Washer
Heat Source Natural Gas
Exterior
Parking Features Garage - Side Entry, Garage Door Opener
Garage Spaces 1.0
Water Access N
Accessibility None
Attached Garage 1
Total Parking Spaces 1
Garage Y
Building
Story 2
Foundation Slab
Sewer Public Sewer
Water Public
Architectural Style Contemporary
Level or Stories 2
Additional Building Above Grade, Below Grade
New Construction N
Schools
High Schools Lenape H.S.
School District Mount Laurel Township Public Schools
Others
Senior Community No
Tax ID 24-00310 06-00008
Ownership Fee Simple
SqFt Source Assessor
Special Listing Condition Standard


"My job is to find and attract mastery-based agents to the office, protect the culture, and make sure everyone is happy! "






