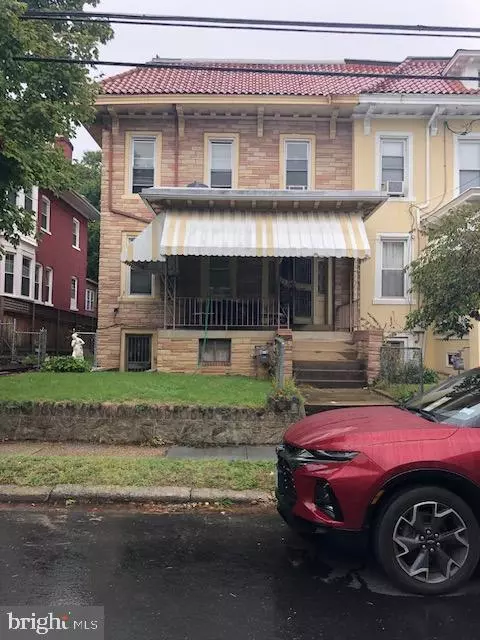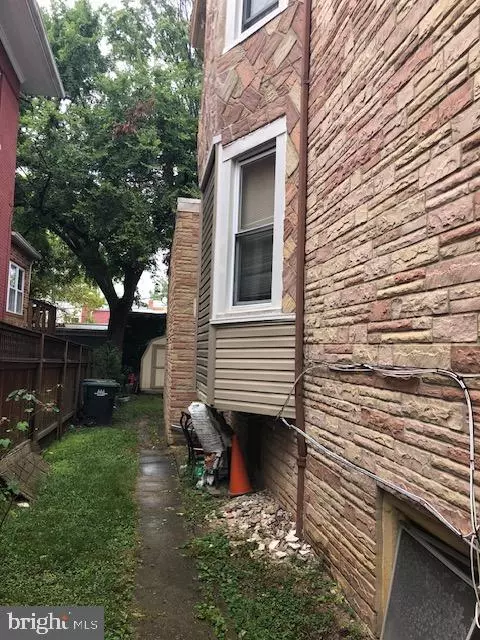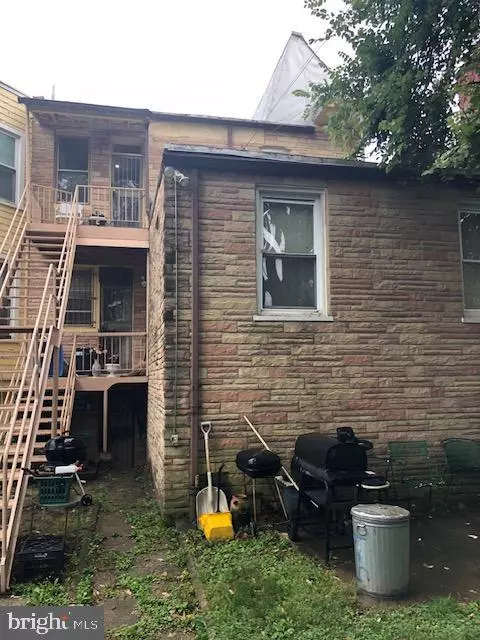
5 Beds
3 Baths
3,007 SqFt
5 Beds
3 Baths
3,007 SqFt
Key Details
Property Type Townhouse
Sub Type End of Row/Townhouse
Listing Status Active
Purchase Type For Sale
Square Footage 3,007 sqft
Price per Sqft $332
Subdivision Petworth
MLS Listing ID DCDC2165494
Style Traditional
Bedrooms 5
Full Baths 3
HOA Y/N N
Abv Grd Liv Area 2,305
Originating Board BRIGHT
Year Built 1910
Annual Tax Amount $2,296
Tax Year 2024
Lot Size 4,988 Sqft
Acres 0.11
Property Description
Property Highlights:
** 5 Bedrooms; 3 Bathrooms – Perfect for multi-family living, rentals, or co-living arrangements.
** 2,305 sq. ft. Above Grade Interior – There is ample room for creative layouts, renovations, and room sharing.
** Large 4,988 sq. ft. Lot – Expand the footprint, add outdoor amenities, or explore future
development.
**High-Demand Neighborhood – Benefit from proximity to schools, public transit, parks, and
popular dining spots.
**Endless Potential –Remember this is a Probate Property. Upgrade for modern appeal.
**Opportunity Awaits! Flip, rent, or hold—your strategy, your reward. Don't miss the chance to secure this income-producing asset.
Location
State DC
County Washington
Zoning RF-1
Rooms
Other Rooms Living Room, Dining Room, Bedroom 2, Bedroom 3, Bedroom 4, Bedroom 5, Kitchen, Basement, Bedroom 1, Bathroom 1, Bathroom 2, Bathroom 3
Basement Full
Interior
Interior Features 2nd Kitchen
Hot Water Electric
Heating Hot Water
Cooling Ceiling Fan(s)
Flooring Carpet
Equipment Refrigerator
Furnishings Partially
Fireplace N
Window Features Double Hung
Appliance Refrigerator
Heat Source Natural Gas
Laundry Basement
Exterior
Parking Features Additional Storage Area
Garage Spaces 5.0
Fence Chain Link
Utilities Available Under Ground
Water Access N
View City
Roof Type Composite
Street Surface Black Top
Accessibility None
Road Frontage City/County
Total Parking Spaces 5
Garage Y
Building
Story 3
Foundation Block
Sewer Public Sewer
Water Public
Architectural Style Traditional
Level or Stories 3
Additional Building Above Grade, Below Grade
Structure Type 9'+ Ceilings
New Construction N
Schools
Elementary Schools Bruce-Monroe Elementary School At Park View
Middle Schools Macfarland
High Schools Theodore Roosevelt
School District District Of Columbia Public Schools
Others
Senior Community No
Tax ID 3232//0088
Ownership Fee Simple
SqFt Source Assessor
Acceptable Financing Conventional, Cash
Horse Property N
Listing Terms Conventional, Cash
Financing Conventional,Cash
Special Listing Condition Standard


"My job is to find and attract mastery-based agents to the office, protect the culture, and make sure everyone is happy! "






