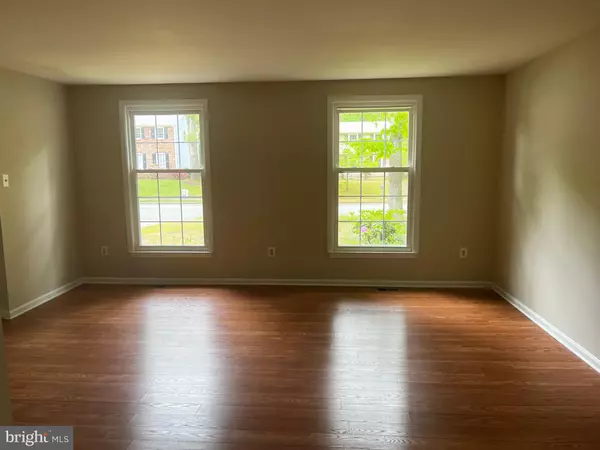
4 Beds
3 Baths
2,571 SqFt
4 Beds
3 Baths
2,571 SqFt
Key Details
Property Type Single Family Home
Sub Type Detached
Listing Status Active
Purchase Type For Rent
Square Footage 2,571 sqft
Subdivision Timbercrest
MLS Listing ID NJBL2074772
Style Colonial
Bedrooms 4
Full Baths 2
Half Baths 1
HOA Y/N N
Abv Grd Liv Area 2,571
Originating Board BRIGHT
Year Built 1979
Lot Size 0.280 Acres
Acres 0.28
Property Description
Location
State NJ
County Burlington
Area Mount Laurel Twp (20324)
Zoning RESIDENTIAL
Rooms
Other Rooms Living Room, Dining Room, Primary Bedroom, Bedroom 2, Bedroom 3, Kitchen, Family Room, Basement, Bedroom 1
Basement Full
Interior
Interior Features Kitchen - Eat-In, Kitchen - Table Space, Formal/Separate Dining Room, Family Room Off Kitchen, Bathroom - Tub Shower, Bathroom - Walk-In Shower
Hot Water Natural Gas
Heating Central, Forced Air
Cooling Central A/C
Flooring Ceramic Tile, Hardwood
Fireplaces Number 1
Fireplaces Type Wood
Equipment Refrigerator, Washer, Dryer, Dishwasher
Furnishings No
Fireplace Y
Appliance Refrigerator, Washer, Dryer, Dishwasher
Heat Source Natural Gas
Laundry Main Floor
Exterior
Parking Features Garage - Front Entry
Garage Spaces 4.0
Utilities Available Cable TV, Electric Available, Natural Gas Available, Sewer Available, Water Available
Water Access N
Roof Type Asbestos Shingle
Accessibility None
Attached Garage 2
Total Parking Spaces 4
Garage Y
Building
Story 2
Foundation Block
Sewer Public Sewer
Water Public
Architectural Style Colonial
Level or Stories 2
Additional Building Above Grade
Structure Type Dry Wall
New Construction N
Schools
High Schools Lenape
School District Lenape Regional High
Others
Pets Allowed N
Senior Community No
Tax ID 24-00103 01-00050
Ownership Other
SqFt Source Estimated
Horse Property N


"My job is to find and attract mastery-based agents to the office, protect the culture, and make sure everyone is happy! "






