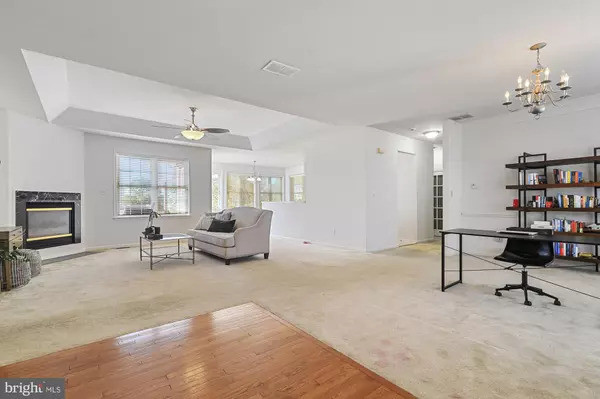
4 Beds
4 Baths
2,682 SqFt
4 Beds
4 Baths
2,682 SqFt
Key Details
Property Type Single Family Home
Sub Type Detached
Listing Status Active
Purchase Type For Sale
Square Footage 2,682 sqft
Price per Sqft $195
Subdivision Quails Nest
MLS Listing ID DEKT2032002
Style Ranch/Rambler
Bedrooms 4
Full Baths 3
Half Baths 1
HOA Fees $204/ann
HOA Y/N Y
Abv Grd Liv Area 2,682
Originating Board BRIGHT
Year Built 2006
Annual Tax Amount $2,388
Tax Year 2022
Lot Size 0.500 Acres
Acres 0.5
Lot Dimensions 121.29 x 206.12
Property Description
This well-maintained brick home offers versatile living spaces to accommodate various needs. The property features:
Main House:
• Open floor plan
• 3 bedrooms
• 2.5 bathrooms
• Living room with fireplace
• Vaulted ceilings throughout
• Primary bedroom with en-suite bathroom and two walk-in closets
Separate Suite:
• Private entrance
• Living area
• Kitchen
• Laundry facilities
• Full bathroom
• Bedroom
• Independent HVAC system
Additional Features:
• Large deck
• Expansive backyard
• Full basement with rough-in for additional bathroom
• Two full-size windows and sliding door in basement with walkout access
The home is in move-in ready condition and offers numerous possibilities for comfortable living. Schedule your personal tour today to explore all this property has to offer.
Location
State DE
County Kent
Area Capital (30802)
Zoning AC
Rooms
Basement Walkout Stairs, Daylight, Partial, Full, Unfinished, Windows
Main Level Bedrooms 4
Interior
Interior Features Bathroom - Soaking Tub, Attic, Bathroom - Walk-In Shower, Bathroom - Tub Shower, Breakfast Area, Carpet, Ceiling Fan(s), Chair Railings, Combination Dining/Living, Combination Kitchen/Dining, Crown Moldings, Dining Area, Family Room Off Kitchen, Floor Plan - Open
Hot Water Natural Gas
Heating Central
Cooling Central A/C
Fireplaces Number 1
Fireplaces Type Fireplace - Glass Doors, Gas/Propane
Equipment Built-In Microwave, Dishwasher, Dryer - Front Loading, Microwave, Refrigerator, Stainless Steel Appliances, Washer - Front Loading
Furnishings No
Fireplace Y
Appliance Built-In Microwave, Dishwasher, Dryer - Front Loading, Microwave, Refrigerator, Stainless Steel Appliances, Washer - Front Loading
Heat Source Natural Gas
Laundry Main Floor
Exterior
Exterior Feature Patio(s), Deck(s)
Parking Features Garage Door Opener, Garage - Side Entry, Oversized
Garage Spaces 2.0
Water Access N
Accessibility 2+ Access Exits
Porch Patio(s), Deck(s)
Attached Garage 2
Total Parking Spaces 2
Garage Y
Building
Story 1
Foundation Concrete Perimeter
Sewer Mound System, On Site Septic
Water Well
Architectural Style Ranch/Rambler
Level or Stories 1
Additional Building Above Grade, Below Grade
New Construction N
Schools
Middle Schools Central
High Schools Dover
School District Capital
Others
Pets Allowed Y
HOA Fee Include Common Area Maintenance,Snow Removal
Senior Community No
Tax ID ED-00-07504-01-0400-000
Ownership Fee Simple
SqFt Source Assessor
Security Features Security System
Acceptable Financing FHA, Conventional, VA, Cash
Horse Property N
Listing Terms FHA, Conventional, VA, Cash
Financing FHA,Conventional,VA,Cash
Special Listing Condition Standard
Pets Allowed No Pet Restrictions


"My job is to find and attract mastery-based agents to the office, protect the culture, and make sure everyone is happy! "






