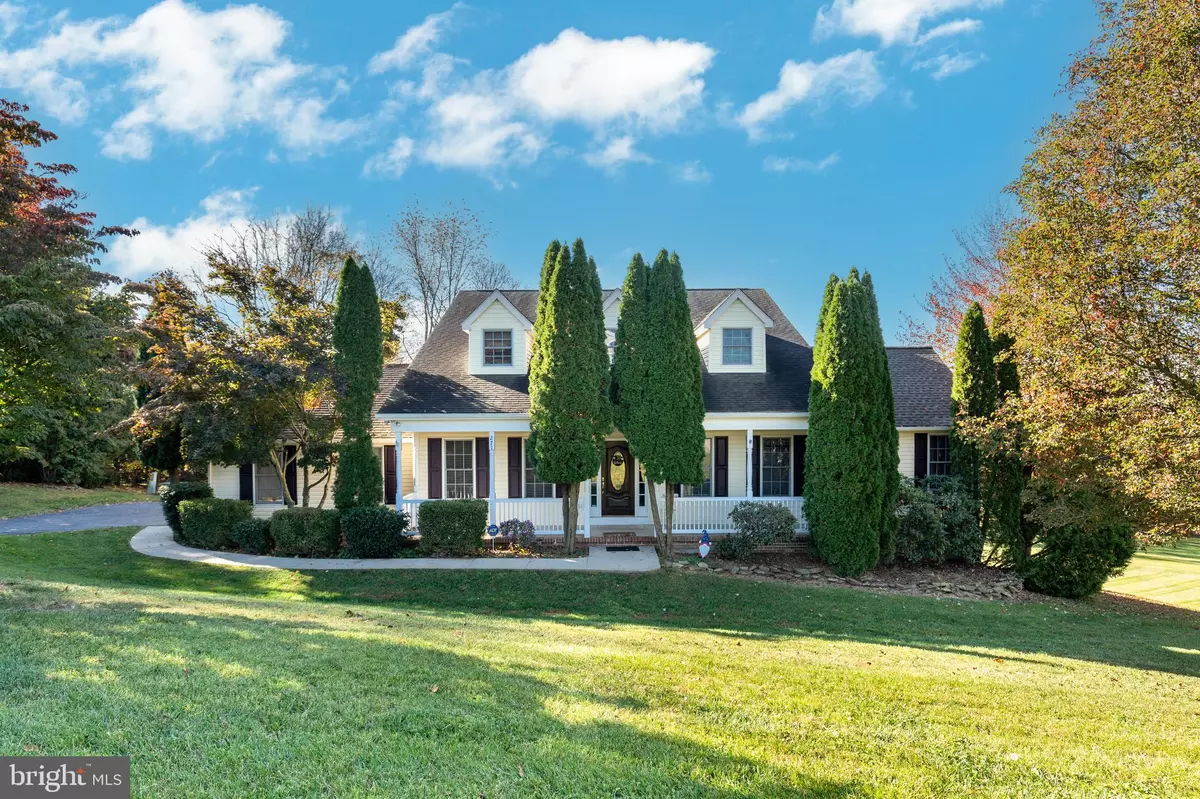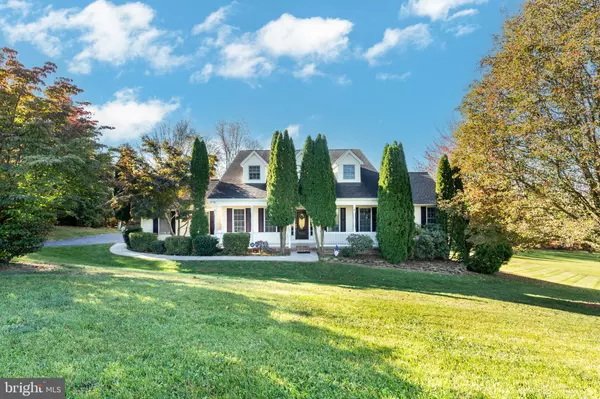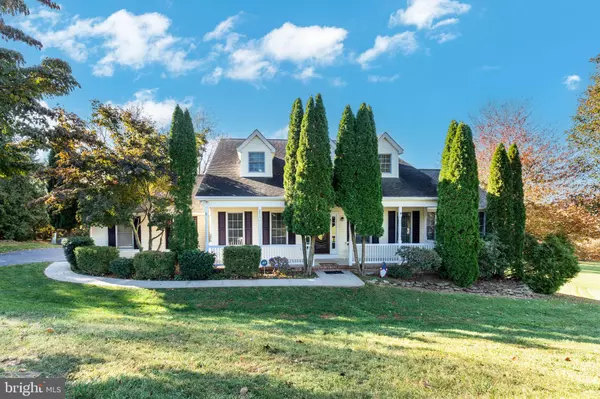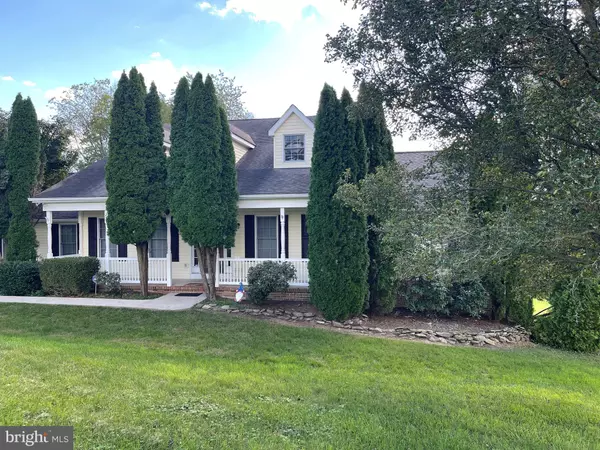
3 Beds
4 Baths
3,200 SqFt
3 Beds
4 Baths
3,200 SqFt
Key Details
Property Type Single Family Home
Sub Type Detached
Listing Status Pending
Purchase Type For Sale
Square Footage 3,200 sqft
Price per Sqft $218
Subdivision Rockland Estates
MLS Listing ID MDCR2023280
Style Cape Cod
Bedrooms 3
Full Baths 3
Half Baths 1
HOA Y/N N
Abv Grd Liv Area 2,089
Originating Board BRIGHT
Year Built 1997
Annual Tax Amount $5,108
Tax Year 2024
Lot Size 1.480 Acres
Acres 1.48
Property Description
Nestled in the peaceful Rockland Estates neighborhood, this 3-bedroom, 2.5-bathroom Cape Cod is a perfect blend of comfort and style. Built in 1997, this lovely home offers over 3,600 sq. ft. of living space across two levels, featuring a spacious living room with a gas fireplace, a beautifully appointed kitchen with hardwood flooring, and a separate dining area for entertaining guests.
The home boasts scenic views of lush gardens, trees, and wooded pastures, creating a tranquil and private retreat. The primary bedroom on the upper floor offers an en-suite bath, while two additional bedrooms share a full bath. A large finished basement with a game room and family room provides plenty of extra living space, perfect for relaxation or entertainment.
In addition to the attached two-car garage, this property also includes a detached two-car garage, providing ample space for vehicles, storage, or a workshop. The home sits on a cul-de-sac with a paved driveway, offering both convenience and privacy.
Located in a peaceful rural setting, yet just a short drive from Westminster’s amenities, this home offers the best of both worlds. It is coming soon to the market on October 30, 2024, and includes a home warranty for added peace of mind. Schedule your private tour today and discover the serene lifestyle that awaits in this picturesque home!
Location
State MD
County Carroll
Zoning AGRIC
Direction Southeast
Rooms
Other Rooms Living Room, Dining Room, Primary Bedroom, Bedroom 2, Bedroom 3, Kitchen, Game Room, Family Room, Foyer, Laundry, Loft, Storage Room, Utility Room, Bathroom 2, Hobby Room
Basement Other, Fully Finished, Heated, Improved, Interior Access, Outside Entrance, Partially Finished, Rear Entrance, Walkout Level, Windows, Daylight, Partial
Main Level Bedrooms 1
Interior
Interior Features Family Room Off Kitchen, Kitchen - Country, Dining Area, Built-Ins, Window Treatments, Entry Level Bedroom, Upgraded Countertops, Primary Bath(s), Wood Floors, WhirlPool/HotTub, Floor Plan - Open
Hot Water Electric
Heating Heat Pump(s)
Cooling Heat Pump(s)
Flooring Carpet, Hardwood, Heated
Fireplaces Number 1
Fireplaces Type Mantel(s), Screen
Equipment Washer/Dryer Hookups Only, Dishwasher, Dryer, Dryer - Front Loading, Energy Efficient Appliances, Exhaust Fan, Icemaker, Microwave, Oven - Self Cleaning, Oven/Range - Gas, Range Hood, Refrigerator, Stove, Washer, Water Conditioner - Owned, Water Dispenser
Fireplace Y
Window Features Double Pane
Appliance Washer/Dryer Hookups Only, Dishwasher, Dryer, Dryer - Front Loading, Energy Efficient Appliances, Exhaust Fan, Icemaker, Microwave, Oven - Self Cleaning, Oven/Range - Gas, Range Hood, Refrigerator, Stove, Washer, Water Conditioner - Owned, Water Dispenser
Heat Source Electric
Laundry Basement, Lower Floor
Exterior
Exterior Feature Deck(s), Porch(es), Screened
Parking Features Garage - Front Entry, Garage - Side Entry, Garage Door Opener, Additional Storage Area
Garage Spaces 8.0
Utilities Available Under Ground, Cable TV Available
Water Access N
View Garden/Lawn, Pasture, Scenic Vista, Trees/Woods
Roof Type Asphalt
Street Surface Black Top
Accessibility Other
Porch Deck(s), Porch(es), Screened
Attached Garage 2
Total Parking Spaces 8
Garage Y
Building
Lot Description Backs to Trees, Cleared, Cul-de-sac, Landscaping, No Thru Street, Trees/Wooded, Vegetation Planting
Story 2
Foundation Block
Sewer Septic Exists
Water Well
Architectural Style Cape Cod
Level or Stories 2
Additional Building Above Grade, Below Grade
Structure Type 2 Story Ceilings,Cathedral Ceilings,Dry Wall,High
New Construction N
Schools
Elementary Schools Runnymede
Middle Schools New Windsor
High Schools Francis Scott Key Senior
School District Carroll County Public Schools
Others
Pets Allowed Y
Senior Community No
Tax ID 0707125062
Ownership Fee Simple
SqFt Source Assessor
Security Features Main Entrance Lock,Monitored,Motion Detectors,Carbon Monoxide Detector(s),Smoke Detector,Security System
Horse Property N
Special Listing Condition Standard
Pets Allowed No Pet Restrictions


"My job is to find and attract mastery-based agents to the office, protect the culture, and make sure everyone is happy! "






