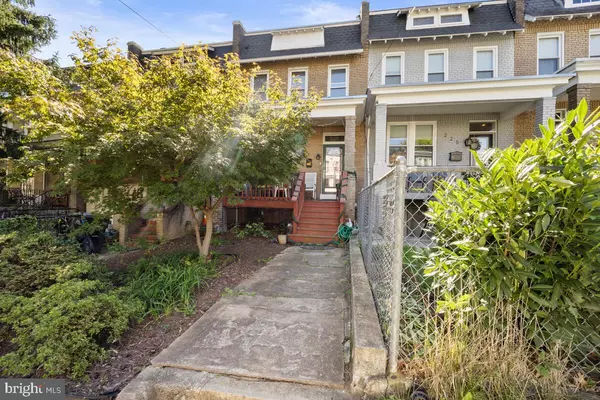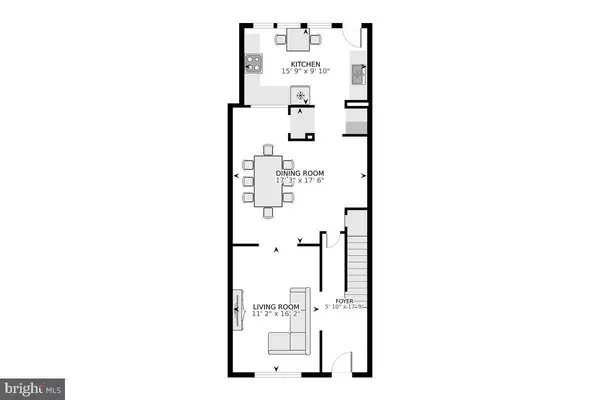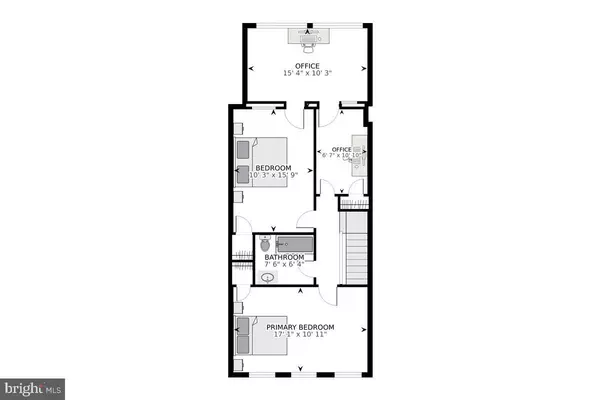
3 Beds
2 Baths
2,403 SqFt
3 Beds
2 Baths
2,403 SqFt
Key Details
Property Type Townhouse
Sub Type Interior Row/Townhouse
Listing Status Active
Purchase Type For Sale
Square Footage 2,403 sqft
Price per Sqft $291
Subdivision Edgewood
MLS Listing ID DCDC2163546
Style Federal
Bedrooms 3
Full Baths 2
HOA Y/N N
Abv Grd Liv Area 1,602
Originating Board BRIGHT
Year Built 1925
Annual Tax Amount $1,360
Tax Year 2024
Lot Size 1,525 Sqft
Acres 0.04
Property Description
This home is one of the larger three-level homes in Edgewood.
The MAIN LEVEL includes a living room, dining room, and kitchen.
The UPPER LEVEL includes three bedrooms and one full bathroom.
The LOWER LEVEL includes a family room or bedroom and one full bathroom.
The walk-out basement leads to a private parking space in the rear of the home with alley access.
VARIOUS COMMUTING OPTIONS including a short walk to the Rhode Island Ave-Brentwood Metro Station using the Skywalk, multiple Metro Bus Lines including Metro Bus directly to downtown within one block, two Capital Bikeshare stations within three blocks, Zip Car, Metropolitan Branch Trail for biking, walking, and jogging. NEIGHBORHOOD AMENITIES include the Bryant Street Project which includes the ALAMO DRAFTHOUSE CINEMA, METRO BAR (an actual Metro Train Car), KRAKEN KOURTS & SKATES sports complex that includes Pickleball courts, an indoor roller skating rink, with food and beverages. Walk to Catholic University, Basilica, Arts Walk at Monroe Street Market, Monroe Street and 12th Street restaurants, shopping, and much more. Three blocks to the EDGEWOOD RECREATION CENTER which offers many indoor and outdoor activities.
Location
State DC
County Washington
Zoning R-3
Direction North
Rooms
Basement Connecting Stairway, Fully Finished, Heated, Interior Access, Outside Entrance, Rear Entrance, Walkout Level
Interior
Hot Water Natural Gas
Heating Hot Water
Cooling None
Flooring Hardwood
Equipment Refrigerator, Oven/Range - Gas, Washer, Dryer
Fireplace N
Appliance Refrigerator, Oven/Range - Gas, Washer, Dryer
Heat Source Natural Gas
Exterior
Water Access N
Accessibility None
Garage N
Building
Story 3
Foundation Block
Sewer Public Sewer
Water Public
Architectural Style Federal
Level or Stories 3
Additional Building Above Grade, Below Grade
Structure Type 9'+ Ceilings,Dry Wall,Plaster Walls,Paneled Walls
New Construction N
Schools
School District District Of Columbia Public Schools
Others
Pets Allowed Y
Senior Community No
Tax ID 3556//0098
Ownership Fee Simple
SqFt Source Assessor
Special Listing Condition Standard
Pets Allowed No Pet Restrictions


"My job is to find and attract mastery-based agents to the office, protect the culture, and make sure everyone is happy! "






